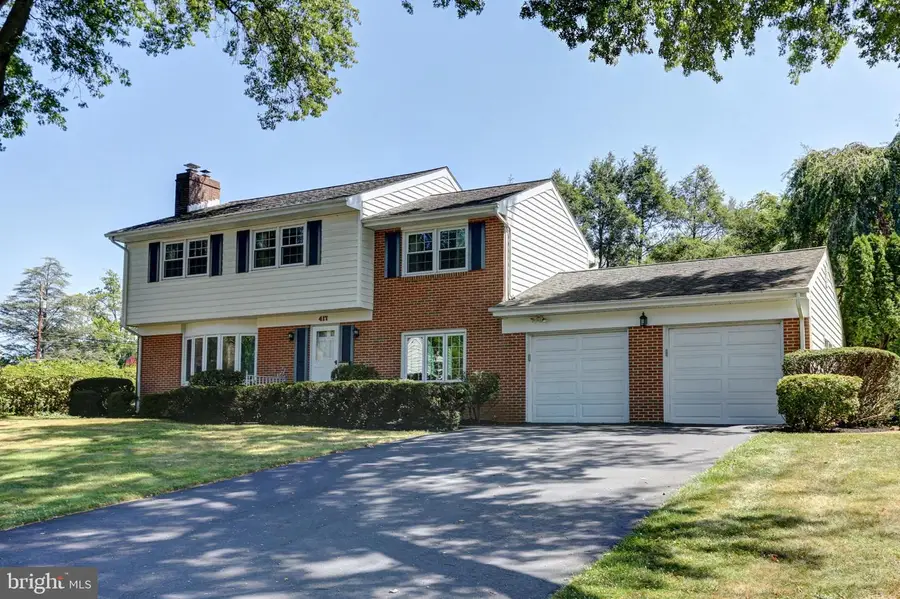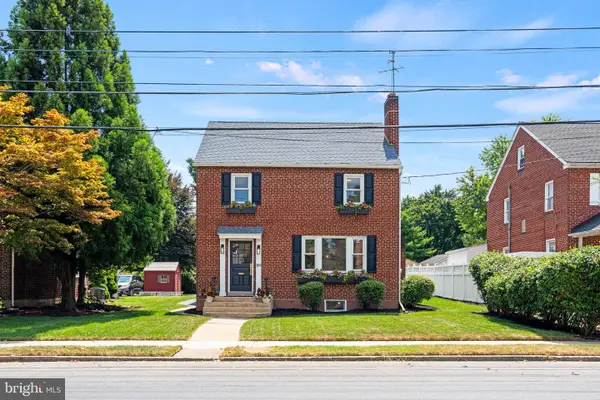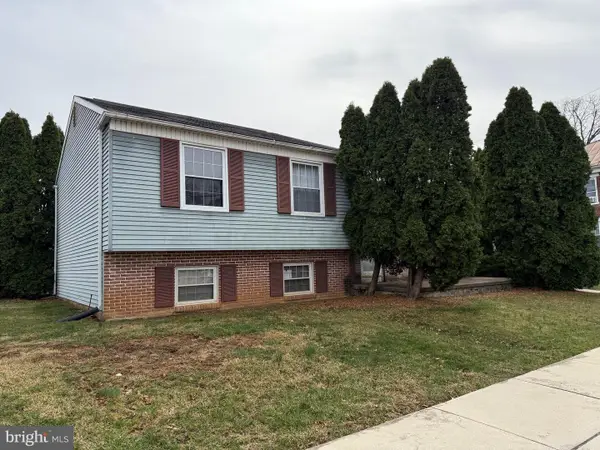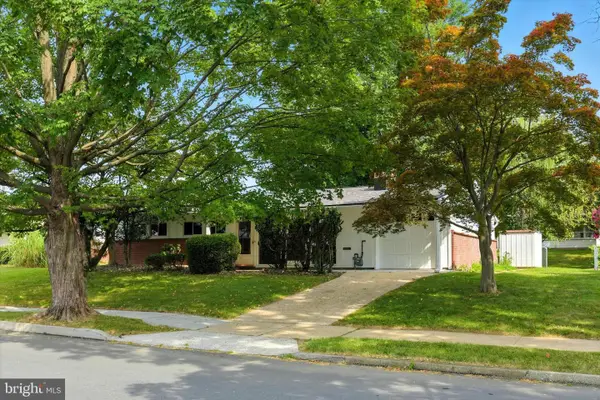417 Candlewyck Rd, CAMP HILL, PA 17011
Local realty services provided by:ERA Reed Realty, Inc.



417 Candlewyck Rd,CAMP HILL, PA 17011
$325,000
- 4 Beds
- 3 Baths
- 2,181 sq. ft.
- Single family
- Active
Listed by:jeffrey goas
Office:century 21 realty services
MLS#:PACB2045444
Source:BRIGHTMLS
Price summary
- Price:$325,000
- Price per sq. ft.:$149.01
About this home
Finally! The one you've been searching for. The location is key to the value of this great property. It's nestled in the safe and serene, highly coveted neighborhood of Allendale, where you're just moments away from excellent shopping, restaurants, grocery, pharmacy, PA Turnpike and 5 minutes to Downtown Harrisburg. When you enter the home, you will immediately notice the natural illumination provided by the bay windows of the large living room with its beautiful brick fireplace. To the right, you'll find your amply-sized family room with a 1/2 bath and French doors leading to the sunroom that overlooks your gorgeous slate patio and spacious, secluded rear yard. The main floor also boasts a separate, formal dining room and a good-size kitchen with space for a table, as well. The upper floor features 4 big bedrooms, with the primary bedroom touting its own full bath. The oversized 2-car garage, driveway and unlimited, safe on-street parking offer plenty space for your vehicles and those of the guests you'll surely want to entertain. The yet-to-be finished lower level provides ample storage room. All appliances and window treatments come along with the home. This stately, freshly landscaped beauty is cozy as well and is just waiting for your personal touches. Here's your chance to own a slice of heaven in Allendale at a very reasonable price. Make your showing appointment today!
Contact an agent
Home facts
- Year built:1959
- Listing Id #:PACB2045444
- Added:2 day(s) ago
- Updated:August 14, 2025 at 01:41 PM
Rooms and interior
- Bedrooms:4
- Total bathrooms:3
- Full bathrooms:2
- Half bathrooms:1
- Living area:2,181 sq. ft.
Heating and cooling
- Cooling:Window Unit(s)
- Heating:Baseboard - Hot Water, Oil
Structure and exterior
- Roof:Shingle
- Year built:1959
- Building area:2,181 sq. ft.
- Lot area:0.4 Acres
Schools
- High school:CEDAR CLIFF
Utilities
- Water:Public
- Sewer:Public Sewer
Finances and disclosures
- Price:$325,000
- Price per sq. ft.:$149.01
- Tax amount:$5,429 (2025)
New listings near 417 Candlewyck Rd
- Coming Soon
 $339,900Coming Soon3 beds 2 baths
$339,900Coming Soon3 beds 2 baths301 N 17th St, CAMP HILL, PA 17011
MLS# PACB2045548Listed by: RSR, REALTORS, LLC - Open Sun, 1 to 3pmNew
 $475,000Active3 beds 3 baths1,620 sq. ft.
$475,000Active3 beds 3 baths1,620 sq. ft.3011 Chestnut St, CAMP HILL, PA 17011
MLS# PACB2043530Listed by: RE/MAX DELTA GROUP, INC. - Coming Soon
 $275,000Coming Soon4 beds 2 baths
$275,000Coming Soon4 beds 2 baths12 Front St, CAMP HILL, PA 17011
MLS# PACB2045490Listed by: RE/MAX REALTY ASSOCIATES  $494,960Pending4 beds 3 baths2,399 sq. ft.
$494,960Pending4 beds 3 baths2,399 sq. ft.706 Citation Dr, CAMP HILL, PA 17011
MLS# PAYK2087956Listed by: NVR, INC. $490,320Pending4 beds 3 baths2,737 sq. ft.
$490,320Pending4 beds 3 baths2,737 sq. ft.311 Ruffian Rd, CAMP HILL, PA 17011
MLS# PAYK2087936Listed by: NVR, INC.- Coming Soon
 $279,000Coming Soon3 beds 2 baths
$279,000Coming Soon3 beds 2 baths3424 Walnut St, CAMP HILL, PA 17011
MLS# PACB2045416Listed by: JOY DANIELS REAL ESTATE GROUP, LTD - New
 $445,000Active3 beds 3 baths2,393 sq. ft.
$445,000Active3 beds 3 baths2,393 sq. ft.7 Tuscany Ct, CAMP HILL, PA 17011
MLS# PACB2045368Listed by: NEW SEASON REALTY - Coming Soon
 $365,000Coming Soon4 beds 3 baths
$365,000Coming Soon4 beds 3 baths103 N 26th St, CAMP HILL, PA 17011
MLS# PACB2045358Listed by: RSR, REALTORS, LLC - New
 $323,700Active4 beds 2 baths1,869 sq. ft.
$323,700Active4 beds 2 baths1,869 sq. ft.9 Gale Cir, CAMP HILL, PA 17011
MLS# PACB2044608Listed by: COLDWELL BANKER REALTY

