3011 Chestnut St, Camp Hill, PA 17011
Local realty services provided by:O'BRIEN REALTY ERA POWERED
3011 Chestnut St,Camp Hill, PA 17011
$450,000
- 3 Beds
- 3 Baths
- 1,620 sq. ft.
- Single family
- Active
Listed by:bradley hamilton
Office:re/max delta group, inc.
MLS#:PACB2043530
Source:BRIGHTMLS
Price summary
- Price:$450,000
- Price per sq. ft.:$277.78
About this home
Welcome to your dream home in the highly sought-after Camp Hill Borough—an all-brick two-story residence that has been completely remodeled from top to bottom, blending timeless character with modern luxury. Featuring three spacious bedrooms, two and a half beautifully appointed bathrooms, and a one-car attached garage, this home has been reimagined with today’s lifestyle in mind.
The first floor has been thoughtfully redesigned by removing walls to create an open, seamless flow from the cozy family room with a gas fireplace to the chef’s kitchen of your dreams. This kitchen is a true showstopper with quartz countertops, high-end soft-close cabinetry and drawers, a massive island with bar seating, a beautiful tile backsplash, recessed and designer wall lighting, and a pot filler over the custom luxury Blue Star stove. The adjacent dining area features a custom bar cabinet running the length of the wall, complete with quartz counters, a small bar sink, and a built-in wine fridge. A convenient first-floor laundry and mudroom with a side entrance, as well as a stylish half bath, complete the main level.
Upstairs, the primary suite offers a spa-like bathroom with dual sinks and a custom tile shower with a half-glass wall. Two additional bedrooms share a fully remodeled main bath featuring a floating vanity and sleek new shower. The walk-up attic houses the HVAC equipment for the home’s air conditioning while providing exceptional storage space. The freshly painted basement offers a clean, dry area for additional storage or potential future use.
Combining classic Camp Hill charm with modern finishes and thoughtful upgrades, this home is truly move-in ready. The only question left—will you be the lucky one to call it yours?
Contact an agent
Home facts
- Year built:1950
- Listing ID #:PACB2043530
- Added:43 day(s) ago
- Updated:September 26, 2025 at 01:52 PM
Rooms and interior
- Bedrooms:3
- Total bathrooms:3
- Full bathrooms:2
- Half bathrooms:1
- Living area:1,620 sq. ft.
Heating and cooling
- Cooling:Central A/C
- Heating:Natural Gas, Radiator
Structure and exterior
- Roof:Shingle
- Year built:1950
- Building area:1,620 sq. ft.
- Lot area:0.16 Acres
Schools
- High school:CAMP HILL
- Middle school:CAMP HILL
Utilities
- Water:Public
- Sewer:Public Sewer
Finances and disclosures
- Price:$450,000
- Price per sq. ft.:$277.78
- Tax amount:$4,462 (2024)
New listings near 3011 Chestnut St
- Open Sat, 1 to 3pmNew
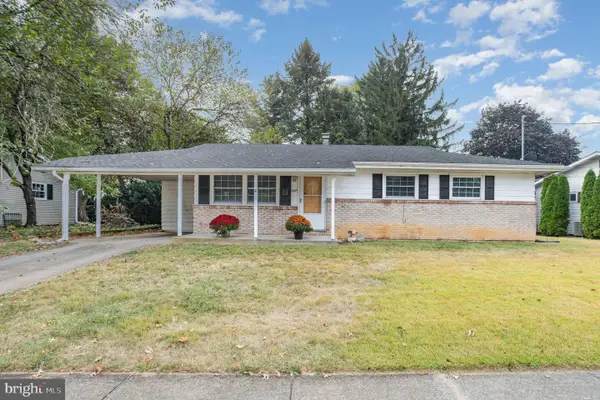 $329,900Active3 beds 2 baths1,377 sq. ft.
$329,900Active3 beds 2 baths1,377 sq. ft.4606 S Clearview Dr, CAMP HILL, PA 17011
MLS# PACB2046910Listed by: KELLER WILLIAMS OF CENTRAL PA - Coming Soon
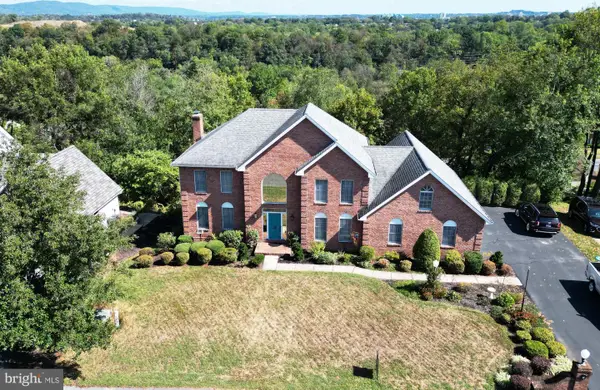 $590,000Coming Soon4 beds 3 baths
$590,000Coming Soon4 beds 3 baths29 Charisma Dr, CAMP HILL, PA 17011
MLS# PACB2047002Listed by: IRON VALLEY REAL ESTATE OF CENTRAL PA - Open Sat, 1 to 3pmNew
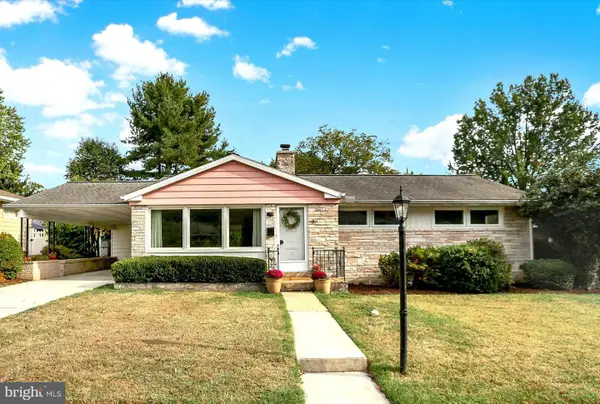 $307,500Active3 beds 1 baths1,499 sq. ft.
$307,500Active3 beds 1 baths1,499 sq. ft.19 Cornell Dr, CAMP HILL, PA 17011
MLS# PACB2046986Listed by: BERKSHIRE HATHAWAY HOMESERVICES HOMESALE REALTY - New
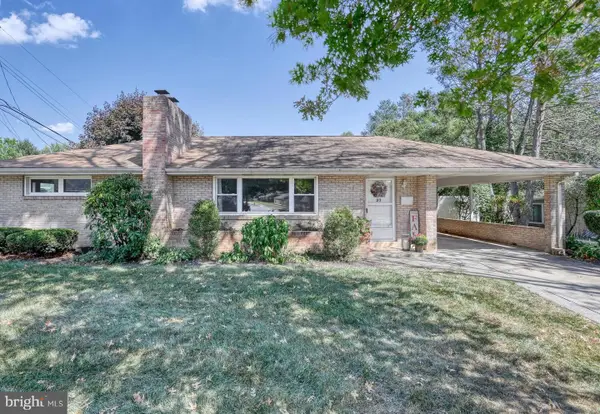 $300,000Active3 beds 1 baths1,860 sq. ft.
$300,000Active3 beds 1 baths1,860 sq. ft.37 Creek Rd, CAMP HILL, PA 17011
MLS# PACB2046922Listed by: RE/MAX REALTY ASSOCIATES - New
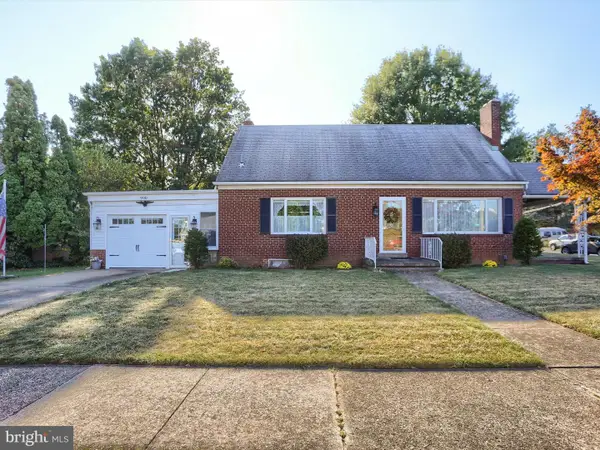 $299,990Active4 beds 2 baths1,317 sq. ft.
$299,990Active4 beds 2 baths1,317 sq. ft.900 S 31st St, CAMP HILL, PA 17011
MLS# PACB2046838Listed by: ALPHA STATE REALTY - New
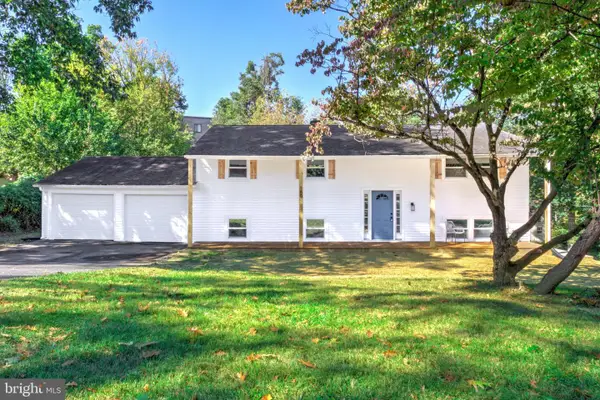 $449,900Active4 beds 3 baths2,464 sq. ft.
$449,900Active4 beds 3 baths2,464 sq. ft.180 Reeser Rd, CAMP HILL, PA 17011
MLS# PACB2046110Listed by: KELLER WILLIAMS ELITE - New
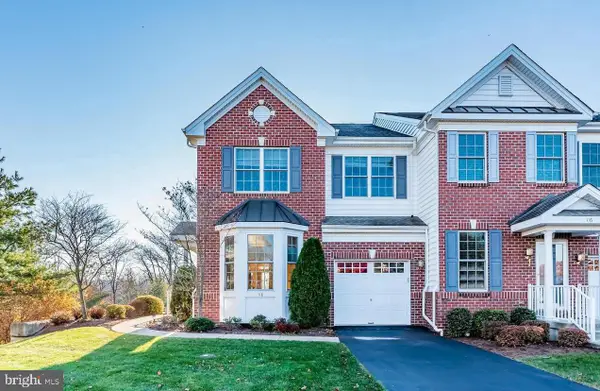 $349,995Active3 beds 3 baths1,978 sq. ft.
$349,995Active3 beds 3 baths1,978 sq. ft.118 Ashford Way, CAMP HILL, PA 17011
MLS# PACB2046208Listed by: IRON VALLEY REAL ESTATE OF CENTRAL PA - Open Sun, 1 to 3pmNew
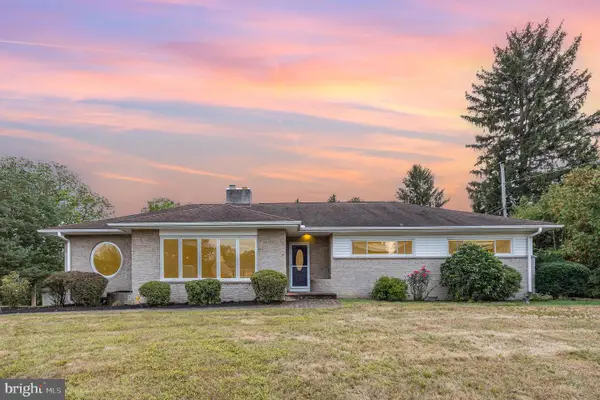 $550,000Active3 beds 3 baths2,599 sq. ft.
$550,000Active3 beds 3 baths2,599 sq. ft.95 Foxcroft Dr, CAMP HILL, PA 17011
MLS# PACB2046818Listed by: COLDWELL BANKER REALTY - New
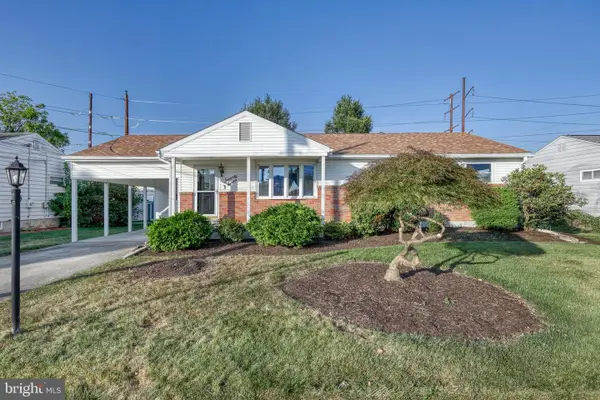 $329,900Active3 beds 2 baths2,115 sq. ft.
$329,900Active3 beds 2 baths2,115 sq. ft.77 Kensington Dr, CAMP HILL, PA 17011
MLS# PACB2046820Listed by: COLDWELL BANKER REALTY - Open Sun, 1 to 3pmNew
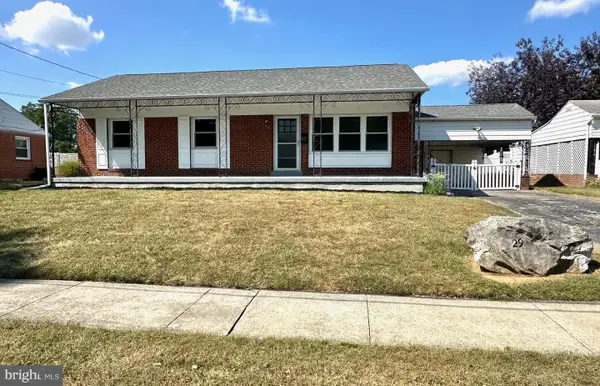 $307,900Active3 beds 2 baths2,054 sq. ft.
$307,900Active3 beds 2 baths2,054 sq. ft.29 Kensington Dr, CAMP HILL, PA 17011
MLS# PACB2046808Listed by: COLDWELL BANKER REALTY
