441 N 25th St, Camp Hill, PA 17011
Local realty services provided by:Mountain Realty ERA Powered
441 N 25th St,Camp Hill, PA 17011
$750,000
- 4 Beds
- 4 Baths
- 3,669 sq. ft.
- Single family
- Pending
Listed by: nicole s pearson
Office: howard hanna company-carlisle
MLS#:PACB2046684
Source:BRIGHTMLS
Price summary
- Price:$750,000
- Price per sq. ft.:$204.42
About this home
Nestled in the charming Park Hills neighborhood, situated on .69 acres this stunning Tudor-style home exudes warmth and character. Built in 1954, it seamlessly blends classic architecture with modern comforts. Step inside to discover a spacious layout featuring Four bedrooms and Three and A Half bathrooms. Cozy up in the living room by the fireplaces, creating a perfect ambiance for chilly evenings. Enjoy outdoor living on the patio, perfect for morning coffee or evening relaxation. The integrated side-entry garage offers convenience, with additional off-street parking available for guests. With a full basement providing plenty of storage or perhaps an additional rec room for entertaining, there is also a bathroom in the basement that is not counted in the bathroom count. Experience the perfect blend of comfort, style, and functionality in this delightful property, where every corner invites you to create lasting memories. Don’t miss the opportunity to make this house your home!
Contact an agent
Home facts
- Year built:1954
- Listing ID #:PACB2046684
- Added:51 day(s) ago
- Updated:November 20, 2025 at 08:43 AM
Rooms and interior
- Bedrooms:4
- Total bathrooms:4
- Full bathrooms:3
- Half bathrooms:1
- Living area:3,669 sq. ft.
Heating and cooling
- Cooling:Central A/C
- Heating:Forced Air, Natural Gas
Structure and exterior
- Roof:Architectural Shingle
- Year built:1954
- Building area:3,669 sq. ft.
- Lot area:0.69 Acres
Schools
- High school:CAMP HILL
Utilities
- Water:Public
- Sewer:Public Sewer
Finances and disclosures
- Price:$750,000
- Price per sq. ft.:$204.42
- Tax amount:$12,272 (2025)
New listings near 441 N 25th St
- Coming Soon
 $69,900Coming Soon2 beds 2 baths
$69,900Coming Soon2 beds 2 baths1060 Harvard Ave, CAMP HILL, PA 17011
MLS# PACB2048808Listed by: HOUSE 4 U REAL ESTATE - Coming Soon
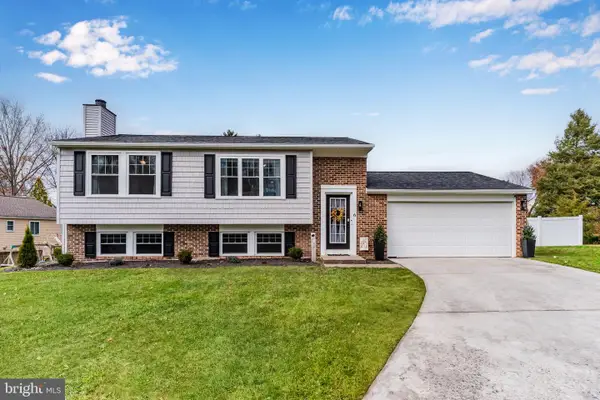 $389,900Coming Soon4 beds 2 baths
$389,900Coming Soon4 beds 2 baths6 Mandy Ct, CAMP HILL, PA 17011
MLS# PACB2048586Listed by: HOWARD HANNA COMPANY-HARRISBURG - Open Sat, 1 to 3pmNew
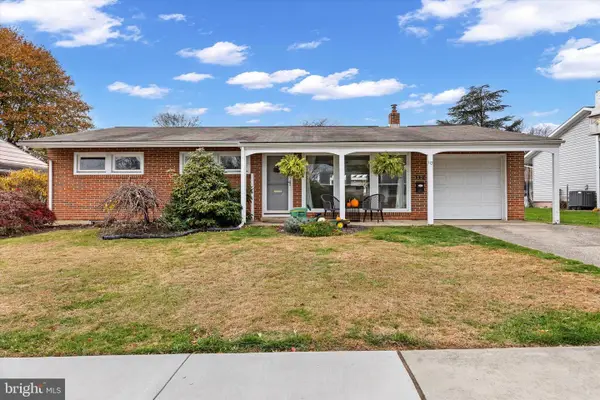 $295,000Active3 beds 1 baths1,120 sq. ft.
$295,000Active3 beds 1 baths1,120 sq. ft.112 Runson Rd, CAMP HILL, PA 17011
MLS# PACB2048776Listed by: HOWARD HANNA COMPANY-HARRISBURG - New
 $285,000Active3 beds 2 baths1,287 sq. ft.
$285,000Active3 beds 2 baths1,287 sq. ft.2138 Chestnut St, CAMP HILL, PA 17011
MLS# PACB2048714Listed by: KELLER WILLIAMS REALTY - New
 $2,575,000Active14 beds -- baths20,000 sq. ft.
$2,575,000Active14 beds -- baths20,000 sq. ft.302 S 18th St, CAMP HILL, PA 17011
MLS# PACB2048718Listed by: KW EMPOWER - New
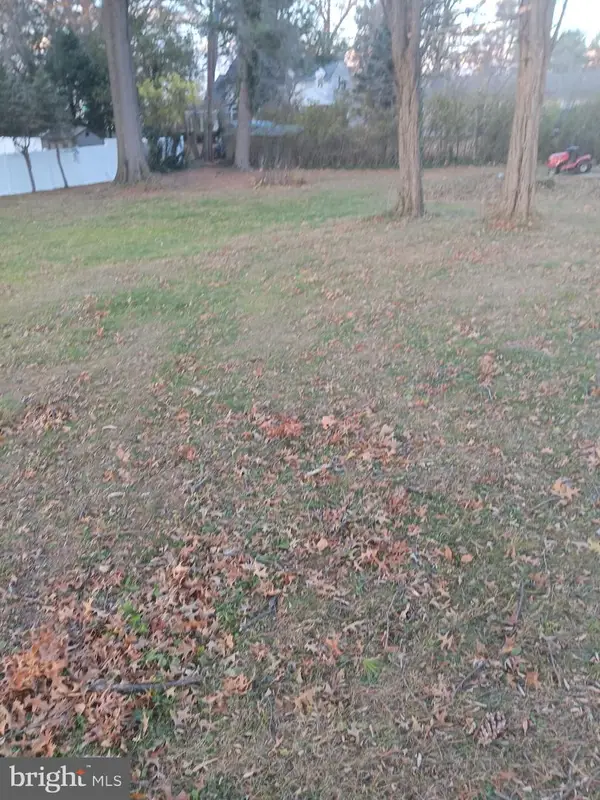 $165,000Active0.34 Acres
$165,000Active0.34 AcresLot 10 +11 Conodoguinet Ave., CAMP HILL, PA 17011
MLS# PACB2048682Listed by: COLDWELL BANKER REALTY - Coming Soon
 $399,500Coming Soon4 beds 3 baths
$399,500Coming Soon4 beds 3 baths411 Allendale Way, CAMP HILL, PA 17011
MLS# PACB2048658Listed by: STRAUB & ASSOCIATES REAL ESTATE - Coming Soon
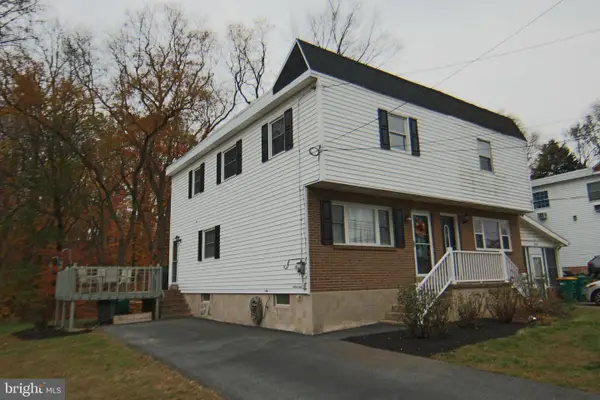 $199,900Coming Soon3 beds 2 baths
$199,900Coming Soon3 beds 2 baths856 Erford Rd, CAMP HILL, PA 17011
MLS# PACB2047828Listed by: RE/MAX REALTY SELECT - New
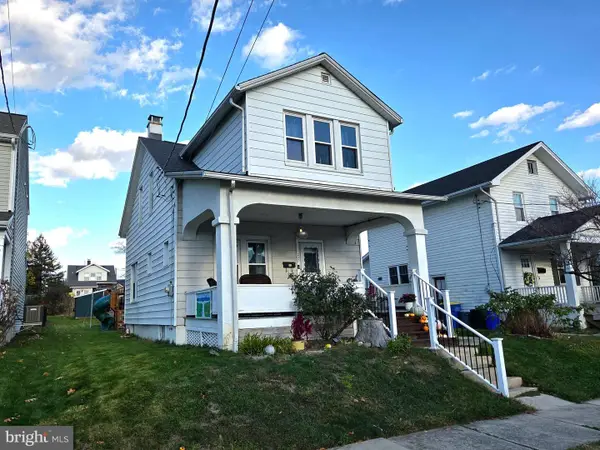 $264,999Active3 beds 2 baths1,296 sq. ft.
$264,999Active3 beds 2 baths1,296 sq. ft.207 S 18th St, CAMP HILL, PA 17011
MLS# PACB2048580Listed by: HOWARD HANNA COMPANY-CAMP HILL - New
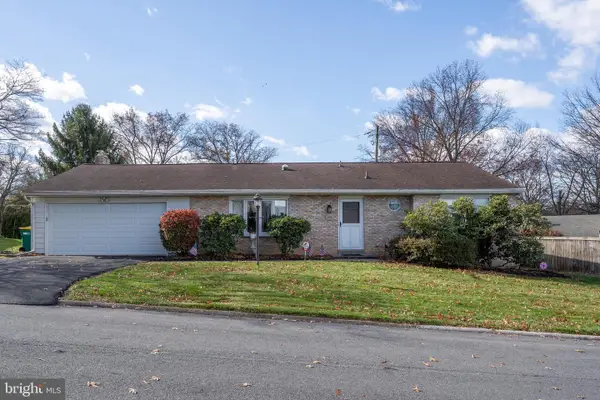 $294,500Active3 beds 2 baths1,730 sq. ft.
$294,500Active3 beds 2 baths1,730 sq. ft.514 Susan Rd, CAMP HILL, PA 17011
MLS# PACB2048636Listed by: CAVALRY REALTY LLC
