7 Colgate Dr, CAMP HILL, PA 17011
Local realty services provided by:ERA Cole Realty
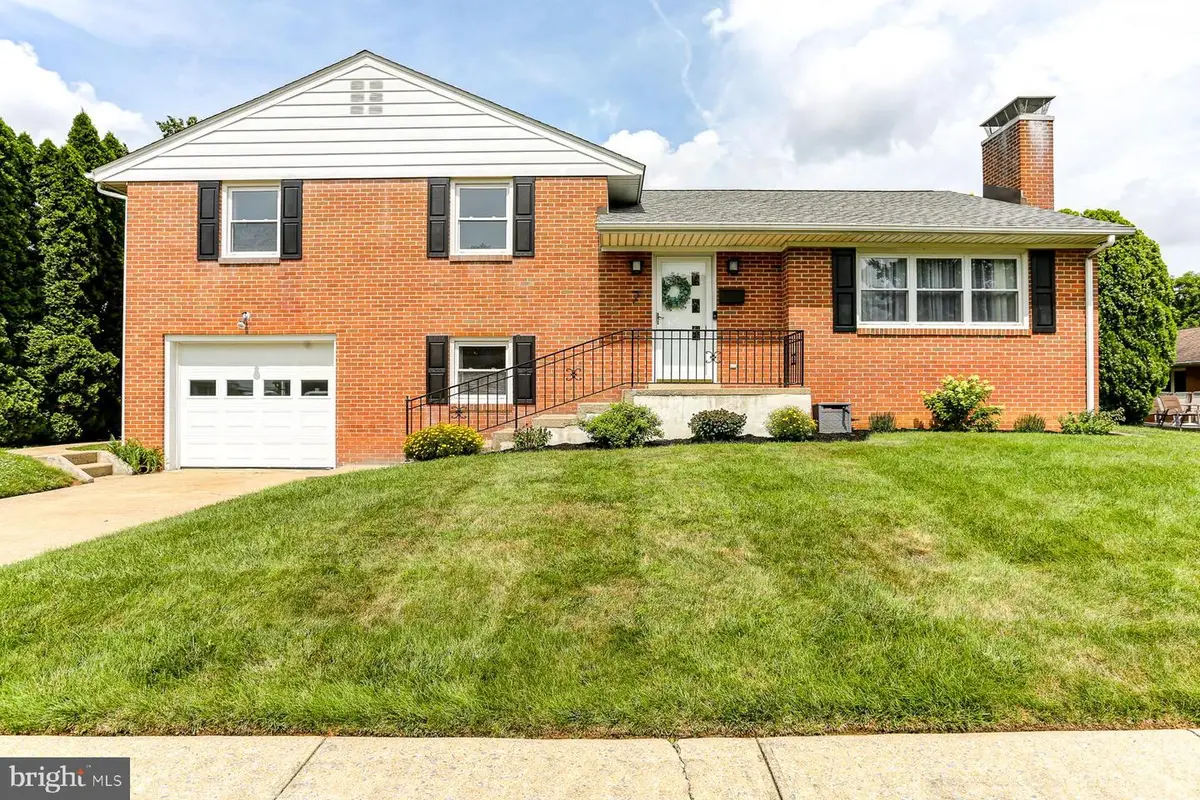
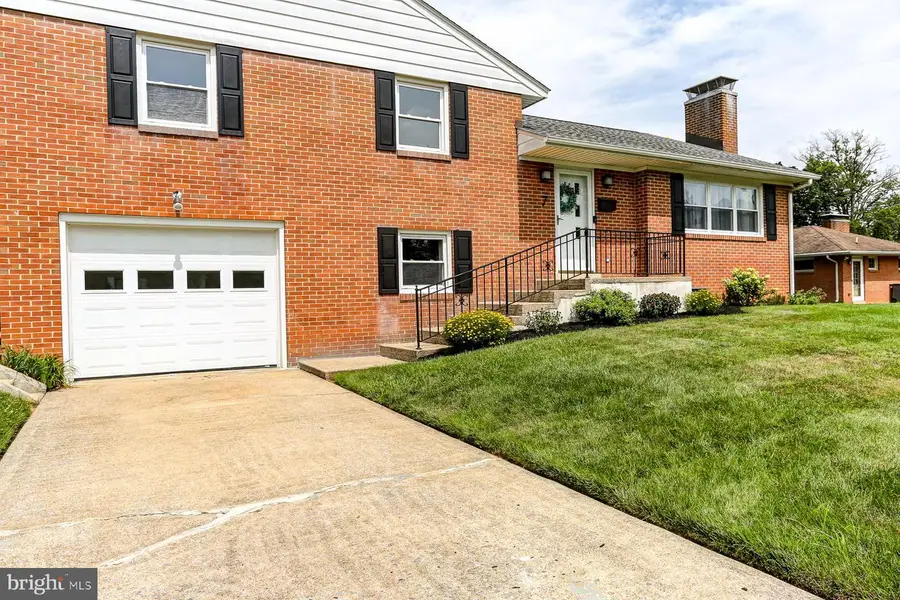

7 Colgate Dr,CAMP HILL, PA 17011
$329,900
- 3 Beds
- 3 Baths
- 1,966 sq. ft.
- Single family
- Pending
Listed by:kara manning
Office:keller williams of central pa
MLS#:PACB2044252
Source:BRIGHTMLS
Price summary
- Price:$329,900
- Price per sq. ft.:$167.8
About this home
Welcome to this beautifully updated home nestled on a private, level lot in the heart of Cedar Cliff Manor—where charm meets comfort. Step inside to find a warm and inviting living room filled with natural light, featuring fresh paint, stylish new light fixtures, and a cozy wood-burning fireplace perfect for relaxing evenings. The eat-in kitchen shines with a butcher block island, updated hardware, and a brand-new refrigerator—ready for your next home-cooked meal or gathering. Upstairs, you’ll find three comfortable bedrooms and 1.5 baths, with original hardwood floors just waiting to be uncovered. Downstairs, the spacious family room offers new LVP flooring and built-in shelving—ideal for a home office, a quiet coffee nook, or extra hangout space. The backyard is truly something special—level, private, and surrounded by mature trees, creating a peaceful retreat right at home. A shed offers space for your tools or outdoor gear, and the lower level provides even more room for storage, laundry, or a workshop. Lovingly maintained and thoughtfully updated, this home is move-in ready and waiting for you to make it your own. Schedule your private showing today, I promise you won’t want to miss it!
Contact an agent
Home facts
- Year built:1959
- Listing Id #:PACB2044252
- Added:25 day(s) ago
- Updated:August 10, 2025 at 07:31 AM
Rooms and interior
- Bedrooms:3
- Total bathrooms:3
- Full bathrooms:1
- Half bathrooms:2
- Living area:1,966 sq. ft.
Heating and cooling
- Cooling:Central A/C
- Heating:Baseboard - Hot Water, Oil
Structure and exterior
- Roof:Architectural Shingle
- Year built:1959
- Building area:1,966 sq. ft.
- Lot area:0.21 Acres
Schools
- High school:CEDAR CLIFF
Utilities
- Water:Public
- Sewer:Public Sewer
Finances and disclosures
- Price:$329,900
- Price per sq. ft.:$167.8
- Tax amount:$3,423 (2024)
New listings near 7 Colgate Dr
- New
 $150,000Active2 beds 1 baths896 sq. ft.
$150,000Active2 beds 1 baths896 sq. ft.1124 Laurel Ave, CAMP HILL, PA 17011
MLS# PACB2045016Listed by: KELLER WILLIAMS OF CENTRAL PA - Coming Soon
 $422,900Coming Soon4 beds 3 baths
$422,900Coming Soon4 beds 3 baths3526 Countryside Ln, CAMP HILL, PA 17011
MLS# PACB2045342Listed by: EXP REALTY, LLC - Coming Soon
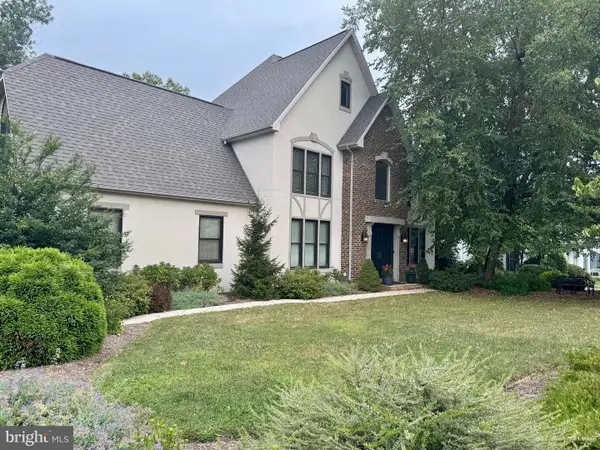 $625,000Coming Soon4 beds 3 baths
$625,000Coming Soon4 beds 3 baths31 Charisma Dr, CAMP HILL, PA 17011
MLS# PACB2045334Listed by: IRON VALLEY REAL ESTATE OF CENTRAL PA - New
 $340,000Active4 beds 3 baths2,523 sq. ft.
$340,000Active4 beds 3 baths2,523 sq. ft.204 Somerset Dr, CAMP HILL, PA 17011
MLS# PACB2045260Listed by: JOY DANIELS REAL ESTATE GROUP, LTD - New
 $429,900Active3 beds 3 baths1,911 sq. ft.
$429,900Active3 beds 3 baths1,911 sq. ft.702 Vista Dr, CAMP HILL, PA 17011
MLS# PACB2044880Listed by: KELLER WILLIAMS OF CENTRAL PA - New
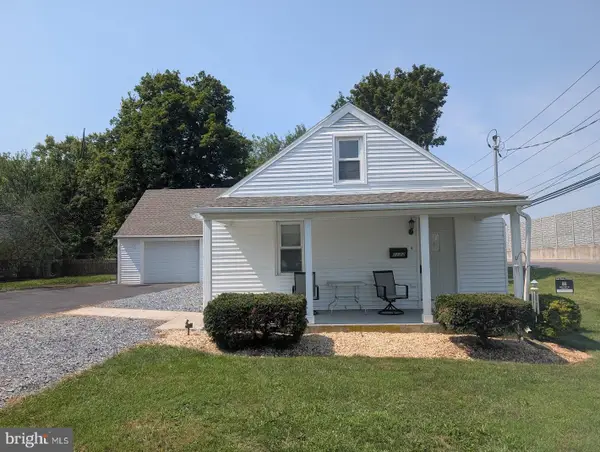 $269,900Active3 beds 2 baths1,632 sq. ft.
$269,900Active3 beds 2 baths1,632 sq. ft.1122 Laurel Ave, CAMP HILL, PA 17011
MLS# PACB2045126Listed by: CENTURY 21 REALTY SERVICES - Open Sun, 1 to 3pmNew
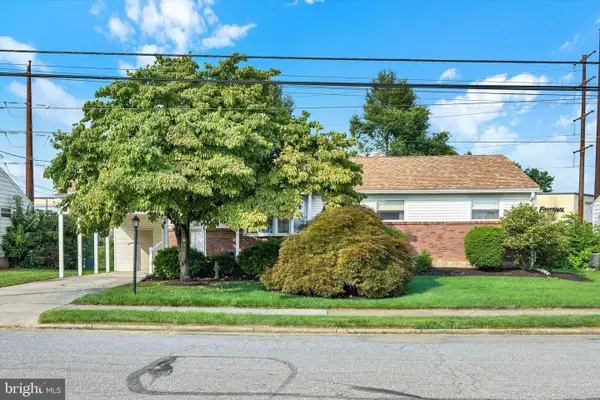 $240,000Active3 beds 2 baths1,215 sq. ft.
$240,000Active3 beds 2 baths1,215 sq. ft.77 Kensington Dr, CAMP HILL, PA 17011
MLS# PACB2045070Listed by: JOY DANIELS REAL ESTATE GROUP, LTD  $174,900Pending3 beds 2 baths1,224 sq. ft.
$174,900Pending3 beds 2 baths1,224 sq. ft.640 Erford Rd, CAMP HILL, PA 17011
MLS# PACB2044986Listed by: MIDTOWN PROPERTY MANAGEMENT $540,620Pending4 beds 4 baths3,625 sq. ft.
$540,620Pending4 beds 4 baths3,625 sq. ft.317 Ruffian Rd, CAMP HILL, PA 17011
MLS# PAYK2086884Listed by: NVR, INC. $424,900Active4 beds 3 baths3,471 sq. ft.
$424,900Active4 beds 3 baths3,471 sq. ft.220 Creek Rd, CAMP HILL, PA 17011
MLS# PACB2043520Listed by: RE/MAX 1ST ADVANTAGE
