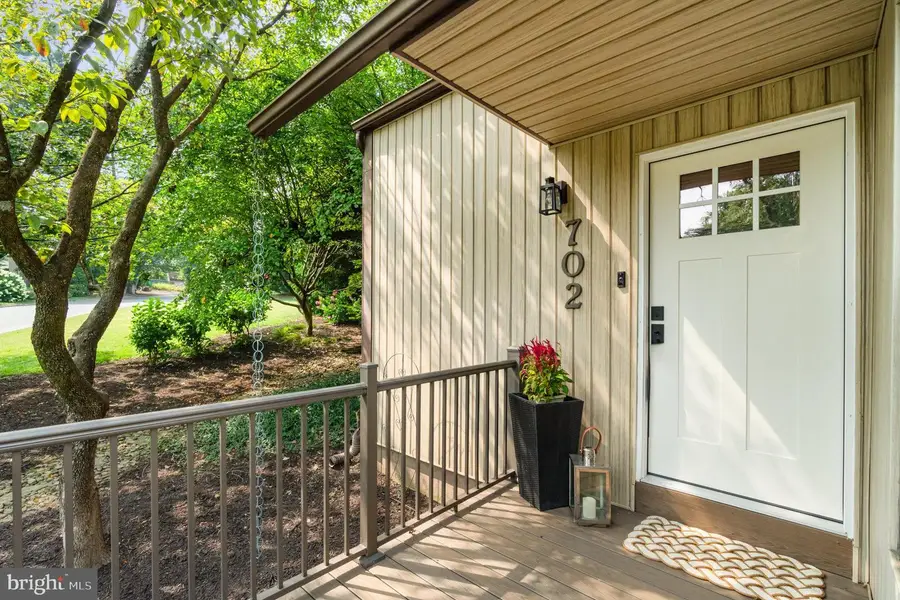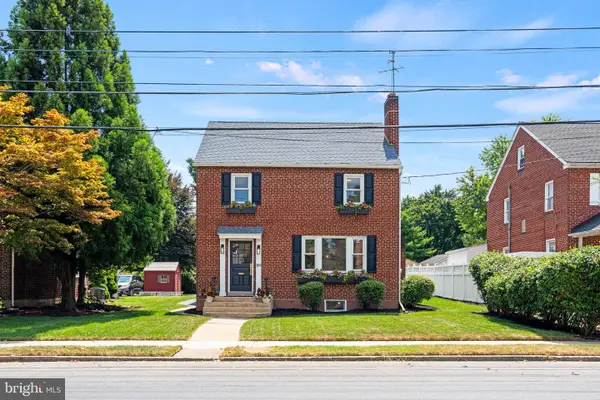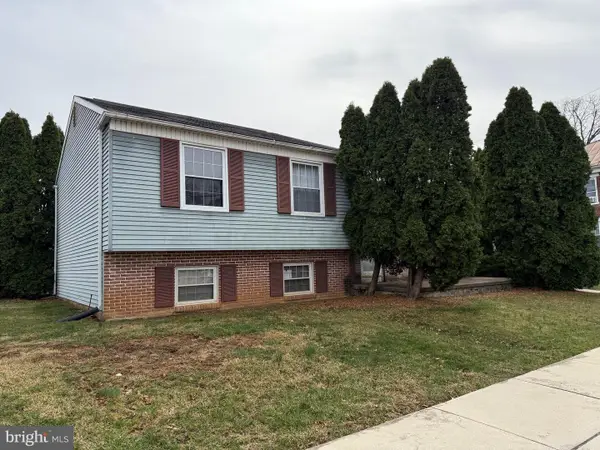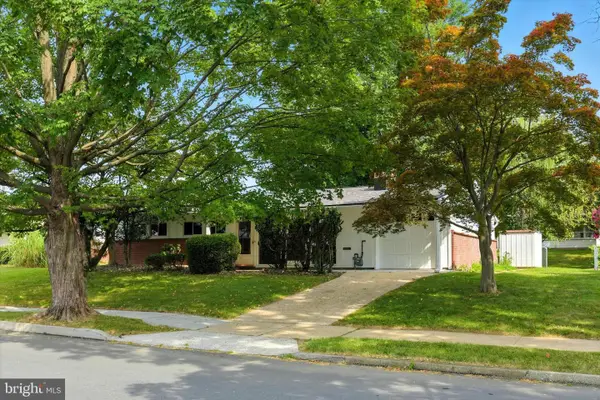702 Vista Dr, CAMP HILL, PA 17011
Local realty services provided by:ERA Valley Realty



702 Vista Dr,CAMP HILL, PA 17011
$429,900
- 3 Beds
- 3 Baths
- 1,911 sq. ft.
- Single family
- Pending
Listed by:keribeth kauffman mccartney
Office:keller williams of central pa
MLS#:PACB2044880
Source:BRIGHTMLS
Price summary
- Price:$429,900
- Price per sq. ft.:$224.96
About this home
Stunning Camp Hill contemporary!!! Located in sought after Country Club Hills, Camp Hill Schools. Gorgeous .38 acre corner peninsula lot. So many trees, shrubs and plant varieties offering tons of natural privacy. This stunning contemporary was designed by locally recognized architect, Roger Petrone and has been recently and beautifully renovated. Striking vaulted great room with electric fireplace opens into a casual family living space. You will love the contemporary feel! Luxury vinyl plank wood flooring throughout. Pass through the formal dining room on your way to the newly renovated, eat-in kitchen w/large center island and convenient desk/workstation. Step through the sliding glass door onto the composite deck, a perfect location for your grill! Enjoy a cup of coffee on the large screened in porch. The solarium, all glass enclosure, is tucked into a tranquil setting currently being used as a home gym. No more working out in a dark basement. Or turn it into a bright and cozy reading space. The owner's suite has a beautiful, renovated bath featuring large shower, skylight, double shower head and makeup vanity. Two more bedrooms on this level share an updated hall bath and linen closet. Vaulted, 3rd floor library loft with skylights. Great for a private office or playroom. Finished lower level includes a rec room and laundry with wash sink and storage cabinets. Exterior updated with Wolverine cedar-look siding. Two separate oversized garage bays with additional storage area. This is a must see in person!
Contact an agent
Home facts
- Year built:1972
- Listing Id #:PACB2044880
- Added:9 day(s) ago
- Updated:August 13, 2025 at 07:30 AM
Rooms and interior
- Bedrooms:3
- Total bathrooms:3
- Full bathrooms:2
- Half bathrooms:1
- Living area:1,911 sq. ft.
Heating and cooling
- Cooling:Central A/C
- Heating:Electric, Heat Pump(s)
Structure and exterior
- Roof:Architectural Shingle
- Year built:1972
- Building area:1,911 sq. ft.
- Lot area:0.36 Acres
Schools
- High school:CAMP HILL
Utilities
- Water:Public
- Sewer:Public Sewer
Finances and disclosures
- Price:$429,900
- Price per sq. ft.:$224.96
- Tax amount:$6,993 (2024)
New listings near 702 Vista Dr
- Coming Soon
 $339,900Coming Soon3 beds 2 baths
$339,900Coming Soon3 beds 2 baths301 N 17th St, CAMP HILL, PA 17011
MLS# PACB2045548Listed by: RSR, REALTORS, LLC - Open Sun, 1 to 3pmNew
 $475,000Active3 beds 3 baths1,620 sq. ft.
$475,000Active3 beds 3 baths1,620 sq. ft.3011 Chestnut St, CAMP HILL, PA 17011
MLS# PACB2043530Listed by: RE/MAX DELTA GROUP, INC. - Coming Soon
 $275,000Coming Soon4 beds 2 baths
$275,000Coming Soon4 beds 2 baths12 Front St, CAMP HILL, PA 17011
MLS# PACB2045490Listed by: RE/MAX REALTY ASSOCIATES  $494,960Pending4 beds 3 baths2,399 sq. ft.
$494,960Pending4 beds 3 baths2,399 sq. ft.706 Citation Dr, CAMP HILL, PA 17011
MLS# PAYK2087956Listed by: NVR, INC. $490,320Pending4 beds 3 baths2,737 sq. ft.
$490,320Pending4 beds 3 baths2,737 sq. ft.311 Ruffian Rd, CAMP HILL, PA 17011
MLS# PAYK2087936Listed by: NVR, INC.- New
 $325,000Active4 beds 3 baths2,181 sq. ft.
$325,000Active4 beds 3 baths2,181 sq. ft.417 Candlewyck Rd, CAMP HILL, PA 17011
MLS# PACB2045444Listed by: CENTURY 21 REALTY SERVICES - Coming Soon
 $279,000Coming Soon3 beds 2 baths
$279,000Coming Soon3 beds 2 baths3424 Walnut St, CAMP HILL, PA 17011
MLS# PACB2045416Listed by: JOY DANIELS REAL ESTATE GROUP, LTD - New
 $445,000Active3 beds 3 baths2,393 sq. ft.
$445,000Active3 beds 3 baths2,393 sq. ft.7 Tuscany Ct, CAMP HILL, PA 17011
MLS# PACB2045368Listed by: NEW SEASON REALTY - Coming Soon
 $365,000Coming Soon4 beds 3 baths
$365,000Coming Soon4 beds 3 baths103 N 26th St, CAMP HILL, PA 17011
MLS# PACB2045358Listed by: RSR, REALTORS, LLC - New
 $323,700Active4 beds 2 baths1,869 sq. ft.
$323,700Active4 beds 2 baths1,869 sq. ft.9 Gale Cir, CAMP HILL, PA 17011
MLS# PACB2044608Listed by: COLDWELL BANKER REALTY

