116 White Deer Way, Carlisle, PA 17013
Local realty services provided by:ERA Central Realty Group
116 White Deer Way,Carlisle, PA 17013
$594,900
- 5 Beds
- 3 Baths
- 3,367 sq. ft.
- Single family
- Pending
Listed by: benjamin r espenshade
Office: keller williams of central pa
MLS#:PACB2046612
Source:BRIGHTMLS
Price summary
- Price:$594,900
- Price per sq. ft.:$176.69
- Monthly HOA dues:$16.67
About this home
Welcome to your dream home. A stunning 5-bedroom, 2.5-bathroom retreat nestled on a quiet and tranquil street in the highly sought-after Mountain View Estates offering breathtaking mountain views. This better-than-new masterpiece boasts exceptional curb appeal with 2 tone architectural vinyl shake siding exterior, a large fenced-in yard, and a spacious paver patio perfect for entertaining. Step inside to a bright, open-concept main level featuring 9 foot ceilings, engineered hardwood floors, and a gourmet kitchen of your dreams. The kitchen has custom cabinetry, quartz solid stone countertops, and a generous walk in pantry. This designer kitchen also boasts a large island, pendant lights, chevron tile backsplash, and stainless steel appliances. The adjacent eat-in dining area, framed by expansive windows showcasing stunning mountain vistas, flows seamlessly to a two-tier paver patio ideal for outdoor activities and soaking in serene mountain sunsets. The living room, bathed in natural light also has a floor to ceiling stone gas fire, hardwood floors, and ample room to entertain. The first floor also offers a large mudroom with lockers and a versatile flex room. Perfect for a formal dining room, office, reading room, or more. Upstairs is unique with a large bonus/flex room which offers endless possibilities for a second living room, endless sleepovers, or fun filled gameroom. The primary suite serves as a true sanctuary. A large bedroom with panoramic mountain views from every window with its own ensuite bathroom. The walk-in closet, double sink vanity, and large walk-in shower make up this retreat. Three additional spacious bedrooms, a full bathroom, and a convenient and spacious laundry room round out this level. The fully finished basement is an entertainer’s dream. It features a large living room, a dedicated game room, and a 5th bedroom perfect for extended stays. The lower level also offers and an all important dedicated workout room, storage, and an egress window. This move-in-ready gem combines luxury, functionality, and stunning views in one of Mountain View Estates’ most coveted locations.
Contact an agent
Home facts
- Year built:2018
- Listing ID #:PACB2046612
- Added:59 day(s) ago
- Updated:November 14, 2025 at 08:40 AM
Rooms and interior
- Bedrooms:5
- Total bathrooms:3
- Full bathrooms:2
- Half bathrooms:1
- Living area:3,367 sq. ft.
Heating and cooling
- Cooling:Central A/C
- Heating:Forced Air, Natural Gas
Structure and exterior
- Roof:Architectural Shingle
- Year built:2018
- Building area:3,367 sq. ft.
- Lot area:0.39 Acres
Schools
- High school:CARLISLE AREA
- Middle school:WILSON
- Elementary school:CRESTVIEW
Utilities
- Water:Public
- Sewer:Public Sewer
Finances and disclosures
- Price:$594,900
- Price per sq. ft.:$176.69
- Tax amount:$8,037 (2025)
New listings near 116 White Deer Way
- Open Sat, 12 to 2pmNew
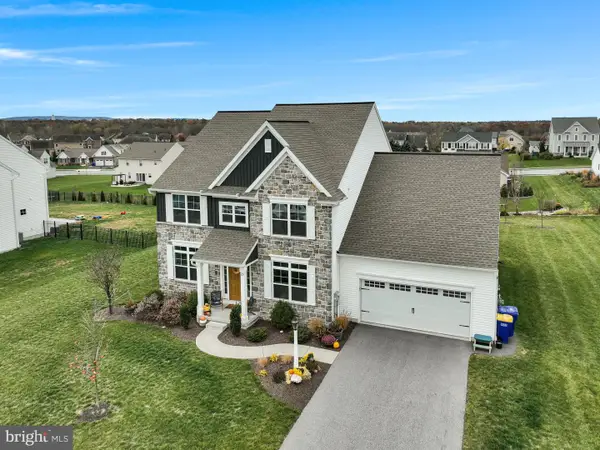 $650,000Active5 beds 4 baths4,209 sq. ft.
$650,000Active5 beds 4 baths4,209 sq. ft.23 Country Side Drive, CARLISLE, PA 17013
MLS# PACB2048440Listed by: KELLER WILLIAMS OF CENTRAL PA - New
 $499,000Active3 beds 2 baths1,752 sq. ft.
$499,000Active3 beds 2 baths1,752 sq. ft.506 Granite Run, CARLISLE, PA 17015
MLS# PACB2048532Listed by: BERKSHIRE HATHAWAY HOMESERVICES HOMESALE REALTY - New
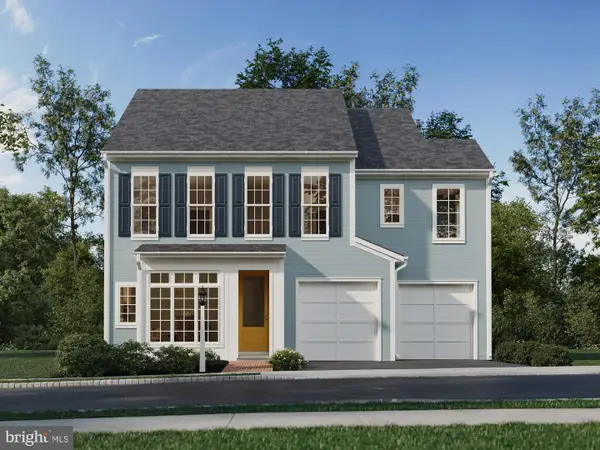 $599,990Active5 beds 3 baths2,811 sq. ft.
$599,990Active5 beds 3 baths2,811 sq. ft.6 Sage St, CARLISLE, PA 17015
MLS# PACB2048514Listed by: CYGNET REAL ESTATE INC. - New
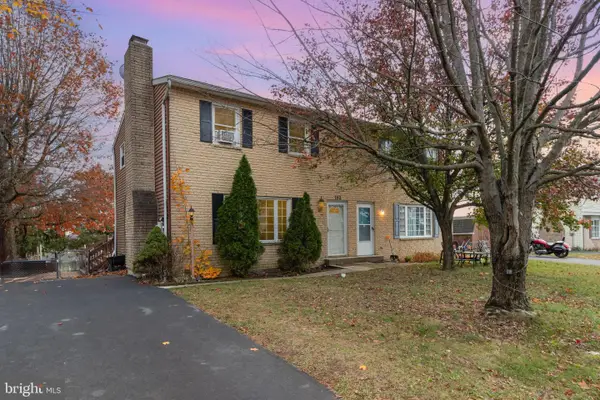 $229,900Active4 beds 3 baths1,232 sq. ft.
$229,900Active4 beds 3 baths1,232 sq. ft.183 Faith Circle, CARLISLE, PA 17013
MLS# PACB2048028Listed by: KELLER WILLIAMS OF CENTRAL PA - New
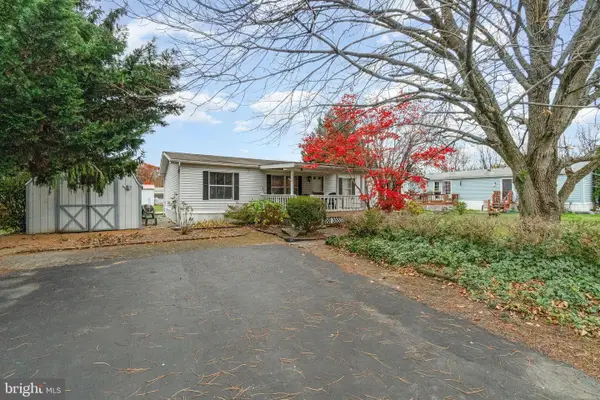 $88,000Active4 beds 2 baths1,484 sq. ft.
$88,000Active4 beds 2 baths1,484 sq. ft.35 Hathaway Drive, CARLISLE, PA 17015
MLS# PACB2048498Listed by: COLDWELL BANKER REALTY - Open Sat, 9:30 to 11amNew
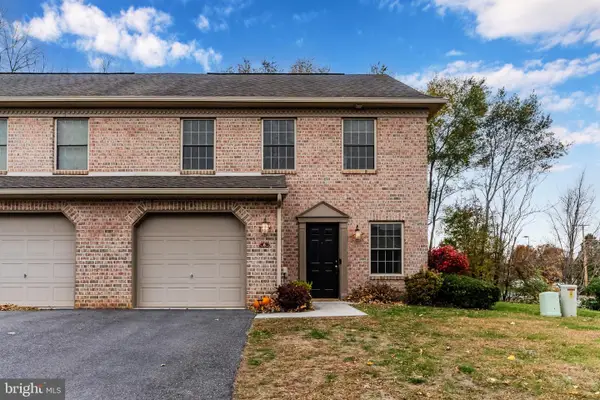 $239,000Active2 beds 3 baths1,281 sq. ft.
$239,000Active2 beds 3 baths1,281 sq. ft.6 Spring View Street, CARLISLE, PA 17013
MLS# PACB2048474Listed by: RE/MAX 1ST ADVANTAGE - New
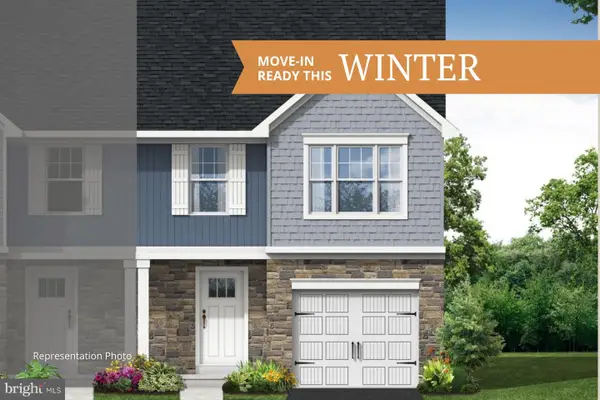 $409,990Active3 beds 3 baths1,699 sq. ft.
$409,990Active3 beds 3 baths1,699 sq. ft.1018 Blackstone Run, CARLISLE, PA 17015
MLS# PACB2048448Listed by: NEW HOME STAR PENNSYLVANIA LLC - New
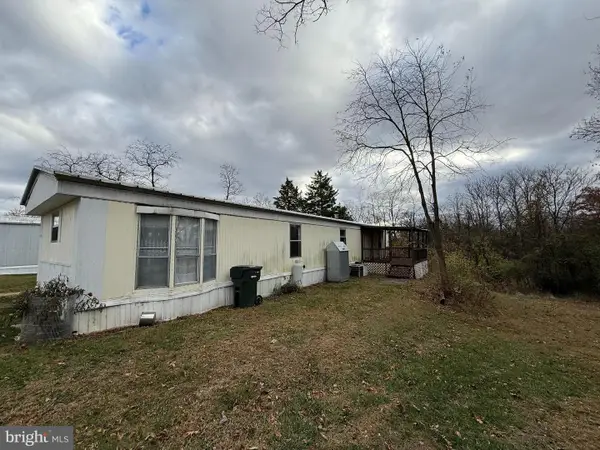 $20,000Active2 beds 1 baths924 sq. ft.
$20,000Active2 beds 1 baths924 sq. ft.20 Coral Drive, CARLISLE, PA 17013
MLS# PACB2048454Listed by: IRON VALLEY REAL ESTATE OF YORK COUNTY - New
 $413,990Active3 beds 3 baths1,846 sq. ft.
$413,990Active3 beds 3 baths1,846 sq. ft.1012 Blackstone Run, CARLISLE, PA 17015
MLS# PACB2048444Listed by: NEW HOME STAR PENNSYLVANIA LLC - New
 $399,990Active3 beds 3 baths1,846 sq. ft.
$399,990Active3 beds 3 baths1,846 sq. ft.1020 Blackstone Run, CARLISLE, PA 17015
MLS# PACB2048210Listed by: NEW HOME STAR PENNSYLVANIA LLC
