7 Aquila Cir #lot U52, CARLISLE, PA 17015
Local realty services provided by:ERA Martin Associates
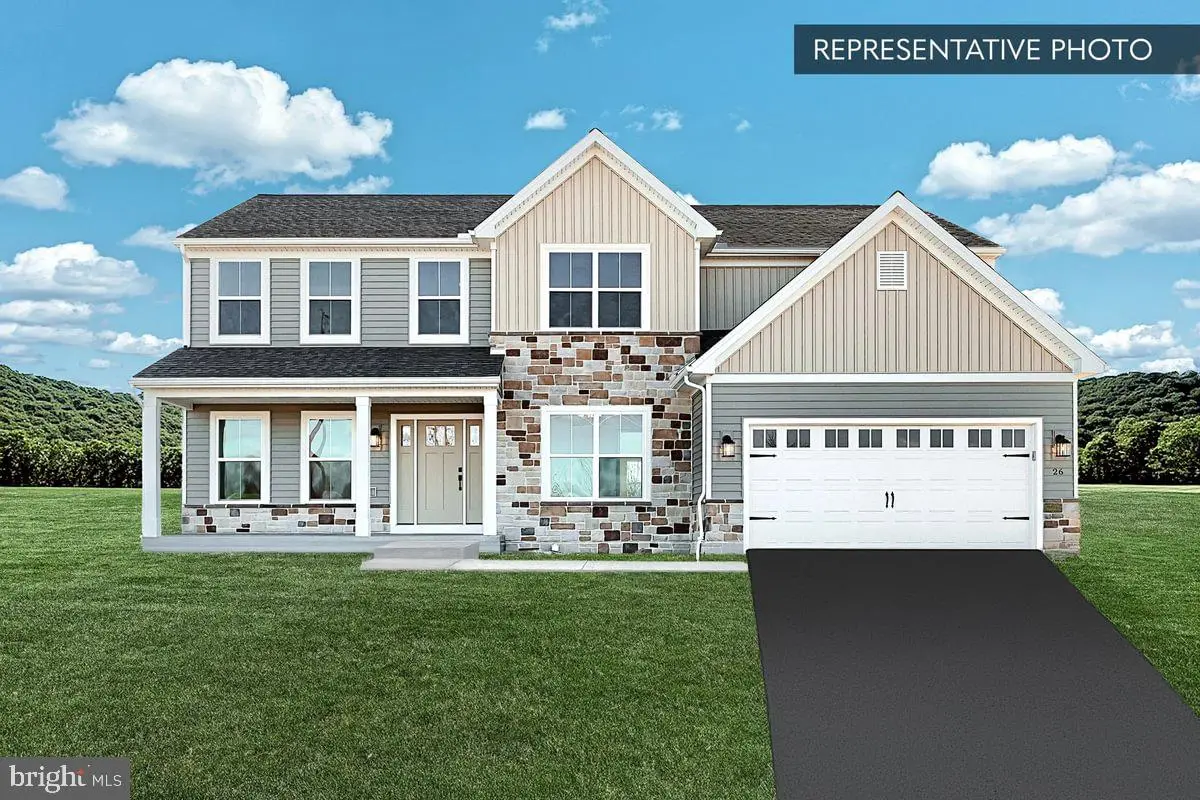
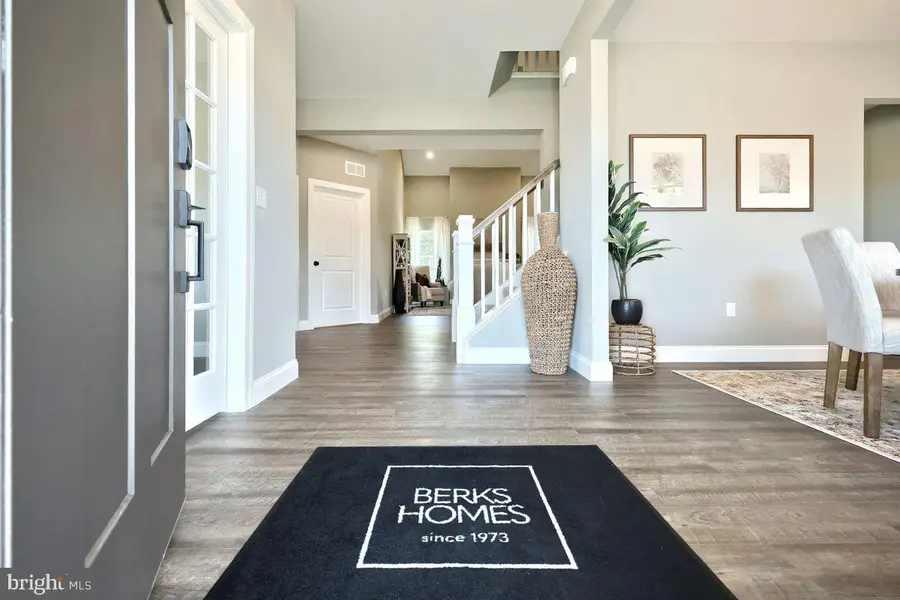
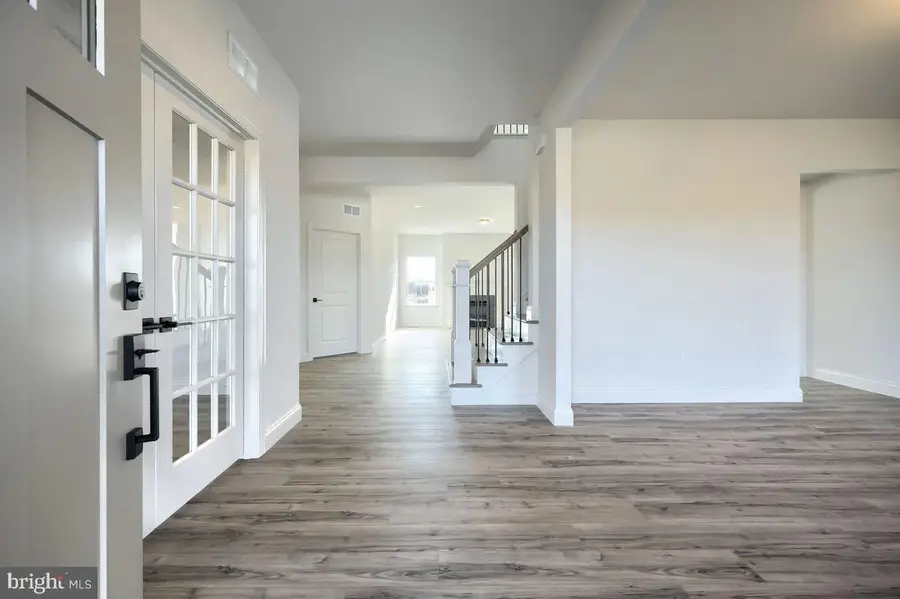
7 Aquila Cir #lot U52,CARLISLE, PA 17015
$649,990
- 5 Beds
- 5 Baths
- 4,016 sq. ft.
- Single family
- Pending
Listed by:melissa harshbarger
Office:berks homes realty, llc.
MLS#:PACB2044144
Source:BRIGHTMLS
Price summary
- Price:$649,990
- Price per sq. ft.:$161.85
- Monthly HOA dues:$75
About this home
🏡 Welcome Home to the Copper Beech! Spacious 6BR, 5BA | Over 3,400 Sq Ft | Loaded with Upgrades
This beautiful 6-bedroom, 4-bathroom Copper Beech floorplan offers over 3,100 square feet of thoughtfully designed living space across three levels, with luxurious finishes and flexible spaces throughout. Perfectly suited for today’s lifestyle, this home combines elegance, function, and comfort in one stunning package.
🛏️ Layout Highlights:
Main Floor: Features a private bedroom and full bath—ideal for guests or multi-generational living. The gourmet kitchen shines with upgraded cabinetry, granite countertops, tile backsplash, cabinet hardware, upgraded lighting and plumbing fixtures, and a spacious island. Enjoy the eat-in morning room, walk-in pantry, formal dining room, and a cozy 2-story family room with gas fireplace and fan. A flexible front room offers the perfect office or den. Mudroom includes a bench with window, and there's a convenient laundry tub in the garage.
Upper Level: Offers four spacious bedrooms, including a luxurious owner’s suite with tray ceiling, sitting area, two walk-in closets, and a tile shower and double vanity. The centrally located second-floor laundry room adds convenience, and a versatile loft provides even more shared living space.
Finished Basement: Includes a rec room, a half bathroom, great for entertaining. Plenty of unfinished space remains for storage or future expansion.
📸 Photos are of a similar model and may display upgrades not included in the listed price.
Subdivision assessment is pending; MLS reflects zero taxes. Final taxes will be determined based on the improved lot and dwelling assessment.
Contact an agent
Home facts
- Year built:2025
- Listing Id #:PACB2044144
- Added:21 day(s) ago
- Updated:August 01, 2025 at 07:29 AM
Rooms and interior
- Bedrooms:5
- Total bathrooms:5
- Full bathrooms:4
- Half bathrooms:1
- Living area:4,016 sq. ft.
Heating and cooling
- Cooling:Central A/C, Programmable Thermostat
- Heating:Forced Air, Natural Gas, Programmable Thermostat
Structure and exterior
- Roof:Architectural Shingle, Asphalt, Fiberglass
- Year built:2025
- Building area:4,016 sq. ft.
- Lot area:0.25 Acres
Schools
- High school:CUMBERLAND VALLEY
Utilities
- Water:Public
- Sewer:Public Sewer
Finances and disclosures
- Price:$649,990
- Price per sq. ft.:$161.85
New listings near 7 Aquila Cir #lot U52
- New
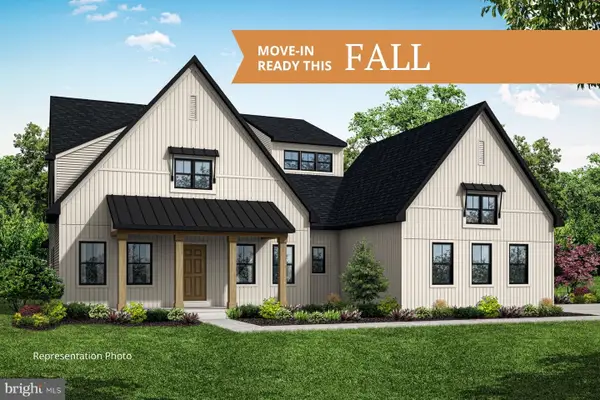 $754,990Active4 beds 3 baths3,484 sq. ft.
$754,990Active4 beds 3 baths3,484 sq. ft.309 Deerfield Ln, CARLISLE, PA 17015
MLS# PACB2044914Listed by: NEW HOME STAR PENNSYLVANIA LLC - New
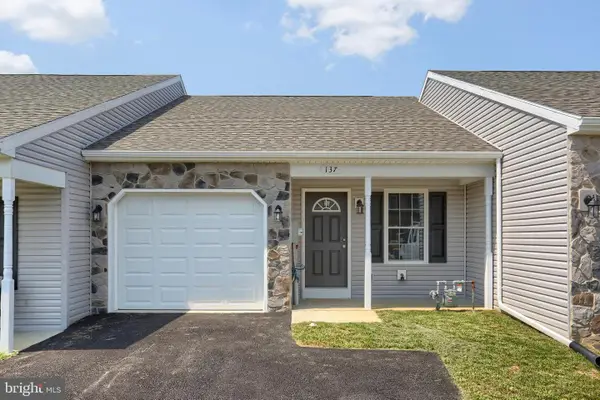 $275,000Active2 beds 2 baths824 sq. ft.
$275,000Active2 beds 2 baths824 sq. ft.137 Sable Dr, CARLISLE, PA 17013
MLS# PACB2045020Listed by: COLDWELL BANKER REALTY - New
 $349,900Active3 beds 3 baths1,854 sq. ft.
$349,900Active3 beds 3 baths1,854 sq. ft.47 Glenn Vw, CARLISLE, PA 17013
MLS# PACB2044796Listed by: IRON VALLEY REAL ESTATE OF CENTRAL PA - New
 $250,000Active2 beds 2 baths1,459 sq. ft.
$250,000Active2 beds 2 baths1,459 sq. ft.23 Glenn Vw, CARLISLE, PA 17013
MLS# PACB2044598Listed by: HOWARD HANNA COMPANY-CARLISLE - Coming SoonOpen Sun, 2 to 4pm
 $950,000Coming Soon4 beds 4 baths
$950,000Coming Soon4 beds 4 baths275 N Middleton Rd, CARLISLE, PA 17013
MLS# PACB2044998Listed by: IRON VALLEY REAL ESTATE OF CENTRAL PA - New
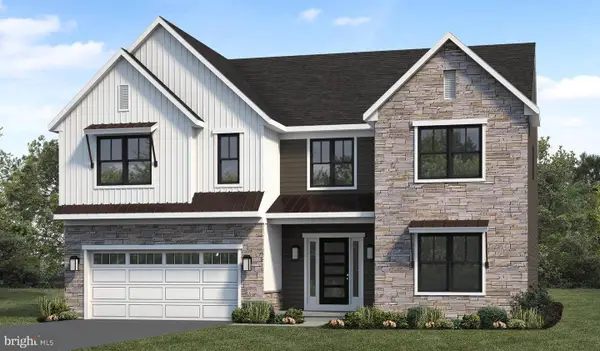 $653,000Active5 beds 3 baths3,018 sq. ft.
$653,000Active5 beds 3 baths3,018 sq. ft.111 Blue Mountain Blvd, CARLISLE, PA 17013
MLS# PACB2044506Listed by: TODAY'S REALTY - Open Sun, 11am to 1pmNew
 $350,000Active4 beds 4 baths2,390 sq. ft.
$350,000Active4 beds 4 baths2,390 sq. ft.70 Hickory Rd, CARLISLE, PA 17015
MLS# PACB2044820Listed by: HOWARD HANNA COMPANY-CARLISLE - New
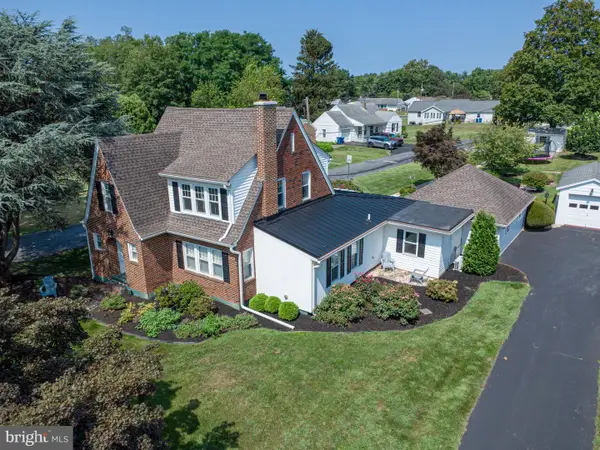 $435,000Active4 beds 4 baths2,767 sq. ft.
$435,000Active4 beds 4 baths2,767 sq. ft.21 Charles St, CARLISLE, PA 17013
MLS# PACB2044904Listed by: BERKSHIRE HATHAWAY HOMESERVICES HOMESALE REALTY - New
 $300,000Active3 beds 2 baths1,693 sq. ft.
$300,000Active3 beds 2 baths1,693 sq. ft.920 W Louther St, CARLISLE, PA 17013
MLS# PACB2044890Listed by: KELLER WILLIAMS OF CENTRAL PA - New
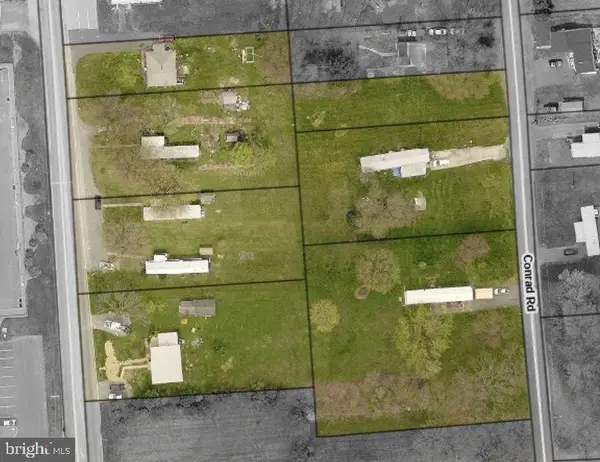 $850,000Active14 beds -- baths1,121 sq. ft.
$850,000Active14 beds -- baths1,121 sq. ft.25-41 Army Heritage Dr, CARLISLE, PA 17013
MLS# PACB2044318Listed by: STRAUB & ASSOCIATES REAL ESTATE
