901 Stratford Dr, Carlisle, PA 17013
Local realty services provided by:ERA Valley Realty
901 Stratford Dr,Carlisle, PA 17013
$560,000
- 5 Beds
- 4 Baths
- 4,401 sq. ft.
- Single family
- Pending
Listed by:david hooke
Office:keller williams of central pa
MLS#:PACB2043764
Source:BRIGHTMLS
Price summary
- Price:$560,000
- Price per sq. ft.:$127.24
About this home
Property is still available to show and can accept alternate offers.
If you know Carlisle you know there are true hidden gems. What you can’t always find in a home in a desirable neighborhood is a private backyard, 2nd private master bedroom, large cedar closet, craft room, & workshop. Whether you have family in town, or need quiet while working from home, the main floor secluded 2nd master bedroom w/ private sitting room & access brings solace to mind. The home has been meticulously maintained with quality top of mind and even includes three-zone heating/cooling. The family comes together in the kitchen which features a center island, abundant counter space, and a casual dining area, opening to the family room with a gas-log fireplace and custom built-ins. The sunroom with vaulted ceilings, built-in BBQ grill, and radiant floor heating beckons dreamy winter days while looking out on your private backyard with slate pavers and a fire pit. Upstairs the master bedroom retreat includes a custom-built closet, makeup vanity and spacious ensuite bathroom while the three add’l roomy bedrooms are just down the hall. Don’t forget the hardwood floors under the carpet in your future plans. Let your imagination come alive in the finished basement which includes a rec room, workshop, craft/present wrapping room, and indoor gym area w/ a mirror & ballet bar. This highly desirable property (which was featured on the Carlisle garden tour in years past) is conveniently located near major highways, Dickinson College, and the Army War College.
Contact an agent
Home facts
- Year built:1967
- Listing ID #:PACB2043764
- Added:61 day(s) ago
- Updated:October 05, 2025 at 07:35 AM
Rooms and interior
- Bedrooms:5
- Total bathrooms:4
- Full bathrooms:3
- Half bathrooms:1
- Living area:4,401 sq. ft.
Heating and cooling
- Cooling:Central A/C
- Heating:Baseboard - Electric, Electric, Forced Air, Heat Pump(s), Natural Gas, Radiant
Structure and exterior
- Year built:1967
- Building area:4,401 sq. ft.
- Lot area:0.45 Acres
Schools
- High school:CARLISLE AREA
Utilities
- Water:Public
- Sewer:Public Sewer
Finances and disclosures
- Price:$560,000
- Price per sq. ft.:$127.24
- Tax amount:$8,462 (2024)
New listings near 901 Stratford Dr
- New
 $176,900Active3 beds 2 baths1,180 sq. ft.
$176,900Active3 beds 2 baths1,180 sq. ft.321 Arch St, CARLISLE, PA 17013
MLS# PACB2047306Listed by: JOY DANIELS REAL ESTATE GROUP, LTD - New
 $150,000Active2 beds 2 baths1,125 sq. ft.
$150,000Active2 beds 2 baths1,125 sq. ft.251 E Louther St, CARLISLE, PA 17013
MLS# PACB2047274Listed by: KELLER WILLIAMS OF CENTRAL PA - New
 $39,900Active2 beds 2 baths1,064 sq. ft.
$39,900Active2 beds 2 baths1,064 sq. ft.18 Redwood Ln, CARLISLE, PA 17015
MLS# PACB2047314Listed by: DREAM HOME REALTY - Coming Soon
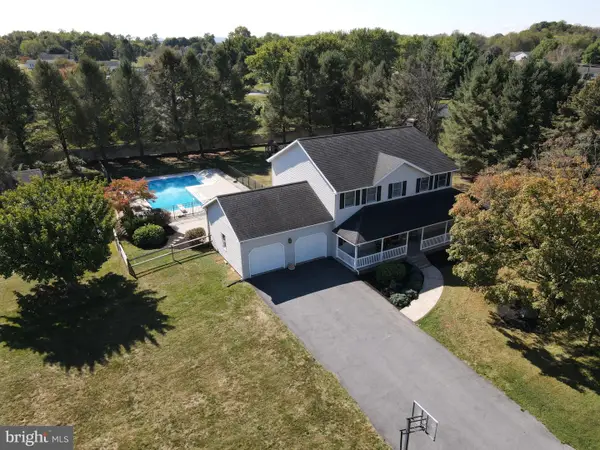 $489,900Coming Soon4 beds 3 baths
$489,900Coming Soon4 beds 3 baths23 Tiffany Dr, CARLISLE, PA 17015
MLS# PACB2047312Listed by: COLDWELL BANKER REALTY - New
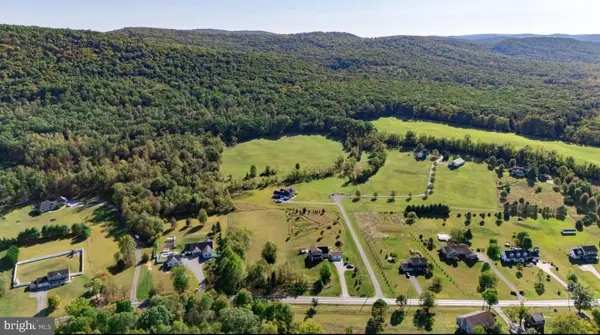 $499,900Active20.32 Acres
$499,900Active20.32 Acres986 Pine Rd, CARLISLE, PA 17015
MLS# PACB2047310Listed by: RE/MAX 1ST ADVANTAGE - Open Sun, 4 to 6pmNew
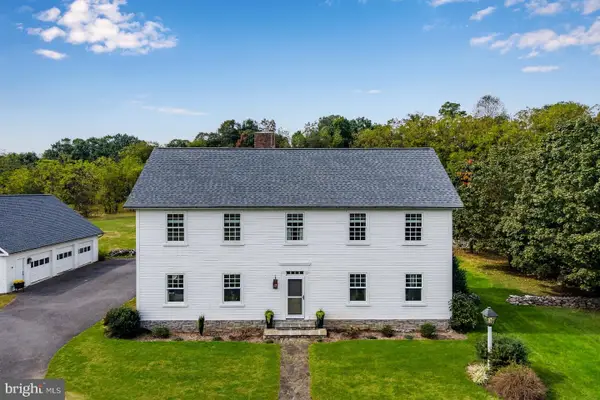 $1,275,000Active5 beds 4 baths4,956 sq. ft.
$1,275,000Active5 beds 4 baths4,956 sq. ft.111 N Old Stonehouse Rd, CARLISLE, PA 17015
MLS# PACB2047048Listed by: HOWARD HANNA COMPANY-HARRISBURG - Coming Soon
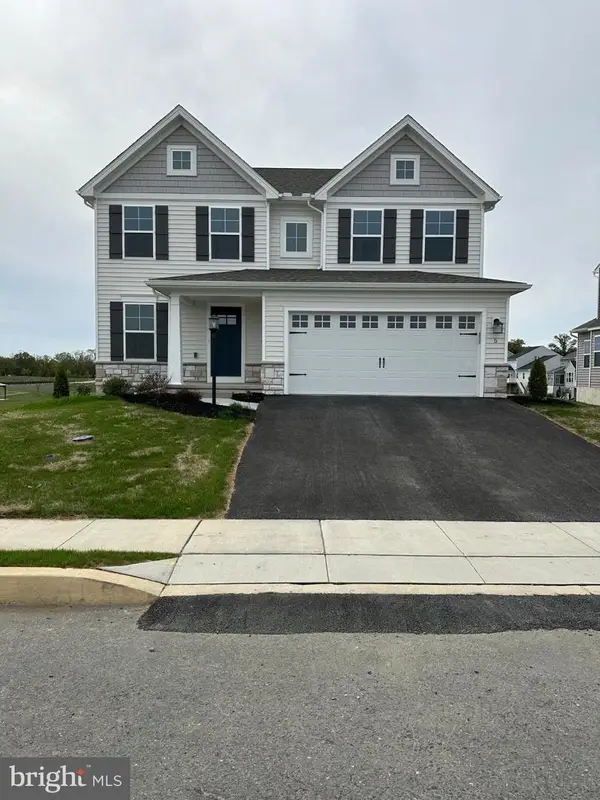 $550,000Coming Soon4 beds 3 baths
$550,000Coming Soon4 beds 3 baths5 Garner Ln, CARLISLE, PA 17015
MLS# PACB2047246Listed by: COLDWELL BANKER REALTY - New
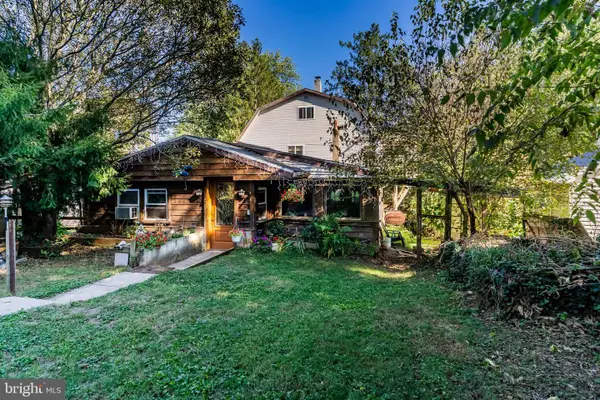 $279,900Active3 beds 2 baths2,547 sq. ft.
$279,900Active3 beds 2 baths2,547 sq. ft.720 Conodoguinet Avenue, CARLISLE, PA 17015
MLS# PACB2047286Listed by: WOLFE & COMPANY REALTORS - New
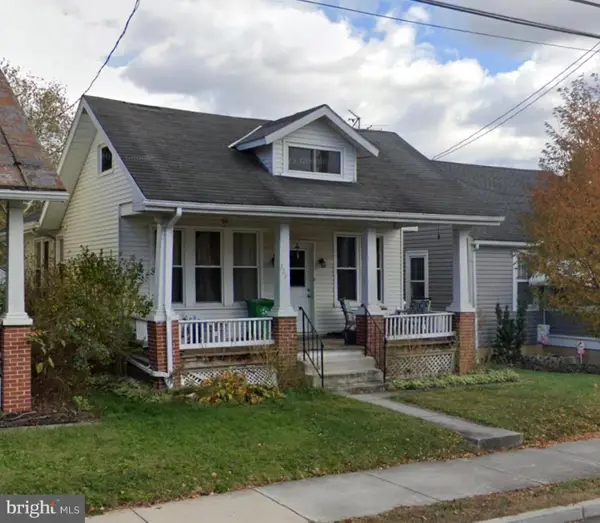 $175,000Active3 beds 1 baths1,276 sq. ft.
$175,000Active3 beds 1 baths1,276 sq. ft.329 Franklin St, CARLISLE, PA 17013
MLS# PACB2047280Listed by: KELLER WILLIAMS OF CENTRAL PA - New
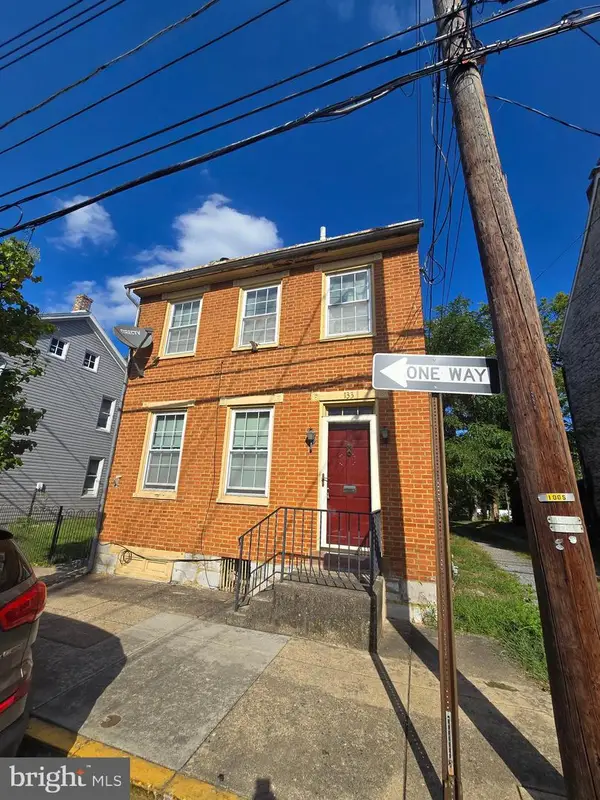 $225,000Active4 beds -- baths2,800 sq. ft.
$225,000Active4 beds -- baths2,800 sq. ft.133 N East St, CARLISLE, PA 17013
MLS# PACB2047262Listed by: LONG & FOSTER REAL ESTATE, INC.
