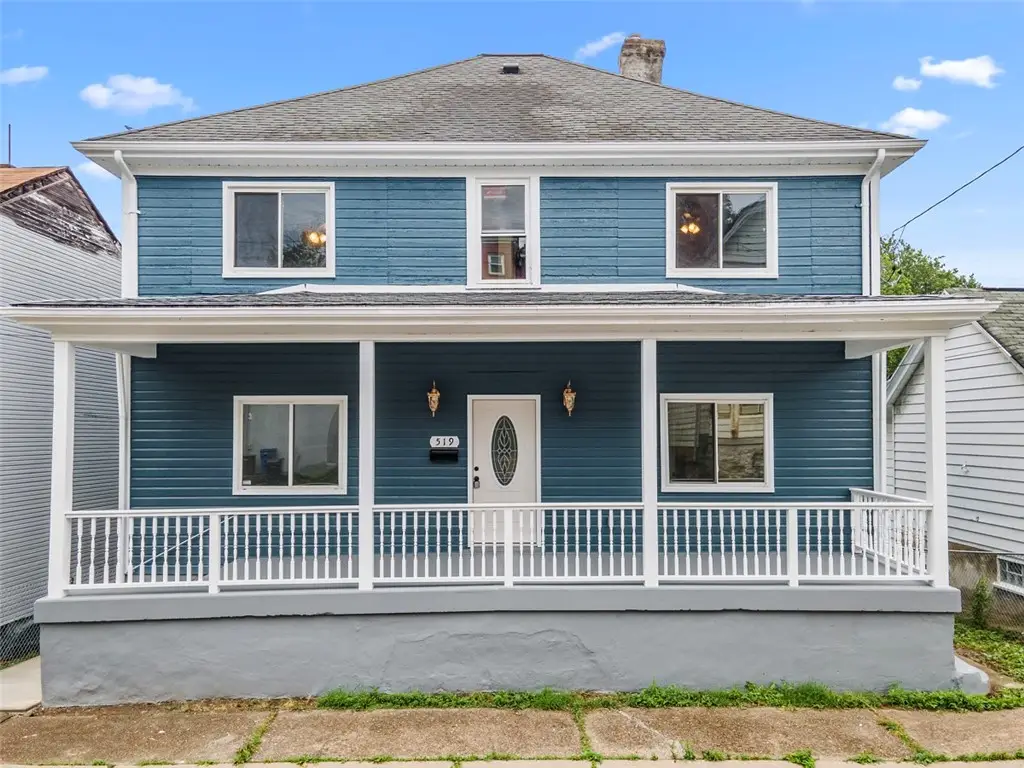519 Center St, Carnegie, PA 15106
Local realty services provided by:ERA Lechner & Associates, Inc.



Upcoming open houses
- Sun, Aug 1711:00 am - 12:30 pm
Listed by:gina giampietro
Office:re/max select realty
MLS#:1709856
Source:PA_WPN
Price summary
- Price:$329,000
- Price per sq. ft.:$161.27
About this home
This spacious and beautifully updated home has everything you’re looking for! A welcoming covered front porch leads into an open main level with rich hardwood floors and a bright, expansive living and dining area, flooded with natural light from tall windows. The modern kitchen features granite countertops, a center island with seating, sleek white cabinetry, and stainless steel appliances. A main-floor den and stylish half bath add function and flexibility. Upstairs, the primary suite boasts a walk-in closet and en suite bath with a tiled tub/shower combo. Three additional bedrooms and a second updated full bath complete this level. The third floor offers a fifth bedroom with a large closet. The finished basement includes a game room, laundry area, and updated mechanicals. Outdoor living includes a deck off the dining room, a patio underneath, and a large yard. A detached garage completes this move-in-ready home.
Contact an agent
Home facts
- Year built:1940
- Listing Id #:1709856
- Added:43 day(s) ago
- Updated:August 10, 2025 at 03:09 PM
Rooms and interior
- Bedrooms:5
- Total bathrooms:4
- Full bathrooms:3
- Half bathrooms:1
- Living area:2,040 sq. ft.
Heating and cooling
- Cooling:Central Air
- Heating:Gas
Structure and exterior
- Roof:Asphalt
- Year built:1940
- Building area:2,040 sq. ft.
- Lot area:0.09 Acres
Utilities
- Water:Public
Finances and disclosures
- Price:$329,000
- Price per sq. ft.:$161.27
- Tax amount:$208
New listings near 519 Center St
- New
 $220,000Active3 beds 1 baths1,000 sq. ft.
$220,000Active3 beds 1 baths1,000 sq. ft.662 Lindsay Rd, Carnegie, PA 15106
MLS# 1716367Listed by: DEACON & HOOVER REAL ESTATE ADVISORS LLC - New
 $196,900Active3 beds 1 baths1,044 sq. ft.
$196,900Active3 beds 1 baths1,044 sq. ft.526 Magazine St, Carnegie, PA 15106
MLS# 1715972Listed by: CENTURY 21 FRONTIER REALTY - Open Sat, 12 to 2pmNew
 $275,000Active3 beds 3 baths1,352 sq. ft.
$275,000Active3 beds 3 baths1,352 sq. ft.110 Sita Ct, Carnegie, PA 15106
MLS# 1716111Listed by: COLDWELL BANKER REALTY - New
 $185,000Active2 beds 1 baths1,152 sq. ft.
$185,000Active2 beds 1 baths1,152 sq. ft.534 Magazine St, Carnegie, PA 15106
MLS# 1714416Listed by: REALTY ONE GROUP LANDMARK  $139,900Active3 beds 2 baths1,296 sq. ft.
$139,900Active3 beds 2 baths1,296 sq. ft.505 Noblestown Rd, Carnegie, PA 15106
MLS# 1714672Listed by: JACKSON REALTY GROUP $258,900Active2 beds 2 baths1,376 sq. ft.
$258,900Active2 beds 2 baths1,376 sq. ft.430 Hill Street, Carnegie, PA 15106
MLS# 1714245Listed by: KELLER WILLIAMS REALTY $175,000Pending-- beds -- baths
$175,000Pending-- beds -- baths212 Hope St, Carnegie, PA 15106
MLS# 1714303Listed by: STATES REALTY $528,290Active4 beds 3 baths2,154 sq. ft.
$528,290Active4 beds 3 baths2,154 sq. ft.1020 Lindsay Road, Carnegie, PA 15106
MLS# 1712861Listed by: D.R. HORTON REALTY OF PA $365,000Pending3 beds 2 baths1,850 sq. ft.
$365,000Pending3 beds 2 baths1,850 sq. ft.646 Ray Drive, Carnegie, PA 15106
MLS# 1713507Listed by: COLDWELL BANKER REALTY $125,000Active3 beds 1 baths1,073 sq. ft.
$125,000Active3 beds 1 baths1,073 sq. ft.711 Charles St, Carnegie, PA 15106
MLS# 1713375Listed by: COLDWELL BANKER REALTY
