134 River Ridge Drive, Carnot Moon, PA 15108
Local realty services provided by:ERA Lechner & Associates, Inc.
134 River Ridge Drive,Moon/crescent Twp, PA 15108
$389,990
- 3 Beds
- 3 Baths
- 2,208 sq. ft.
- Townhouse
- Pending
Listed by: david bruckner
Office: d.r. horton realty of pa
MLS#:1713749
Source:PA_WPN
Price summary
- Price:$389,990
- Price per sq. ft.:$176.63
- Monthly HOA dues:$110
About this home
Amazing View overlooking the Ohio River. This is a must see premium homesite. The Regent at River Ridge is a thoughtfully crafted 3-story townhome offering 2,208 sq. ft., 3 bedrooms, 2.5 baths, a 2-car garage, and a finished, walk-out, lower-level rec room—perfect for a home office or media space. The main level features a stylish eat-in kitchen with a 9-foot quartz island, soft-close cabinetry, polished nickel pulls, tile backsplash, and a functional pantry. It flows seamlessly into an open-concept living and dining area filled with natural light. LVP floors are included throughout the main level. Upstairs, three spacious bedrooms include a luxurious owner’s suite with a walk-in closet and private bath featuring quartz double vanities, and a ceramic tile shower with sliding glass door. A full hall bath and upstairs laundry add convenience. HardiePlank siding and stone accents provide timeless curb appeal and lasting quality.
Contact an agent
Home facts
- Year built:2025
- Listing ID #:1713749
- Added:105 day(s) ago
- Updated:November 11, 2025 at 08:51 AM
Rooms and interior
- Bedrooms:3
- Total bathrooms:3
- Full bathrooms:2
- Half bathrooms:1
- Living area:2,208 sq. ft.
Heating and cooling
- Cooling:Central Air, Electric
- Heating:Gas
Structure and exterior
- Roof:Composition
- Year built:2025
- Building area:2,208 sq. ft.
- Lot area:0.11 Acres
Utilities
- Water:Public
Finances and disclosures
- Price:$389,990
- Price per sq. ft.:$176.63
New listings near 134 River Ridge Drive
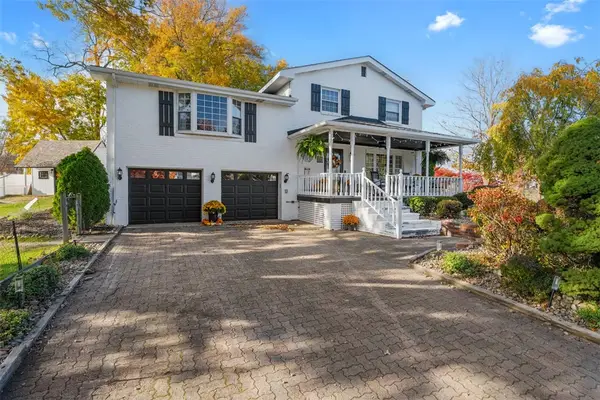 $500,000Pending4 beds 3 baths2,317 sq. ft.
$500,000Pending4 beds 3 baths2,317 sq. ft.103 Lozer Dr, Moon/Crescent Twp, PA 15108
MLS# 1729590Listed by: HOWARD HANNA REAL ESTATE SERVICES- New
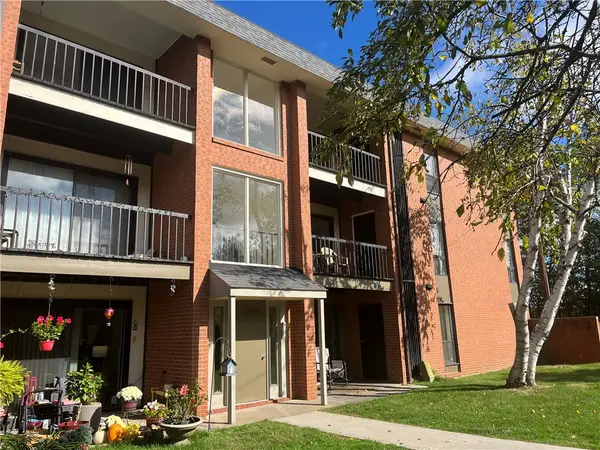 $130,000Active2 beds 1 baths741 sq. ft.
$130,000Active2 beds 1 baths741 sq. ft.1000 College Park Dr #9, Moon/Crescent Twp, PA 15108
MLS# 1729131Listed by: BERKSHIRE HATHAWAY THE PREFERRED REALTY - New
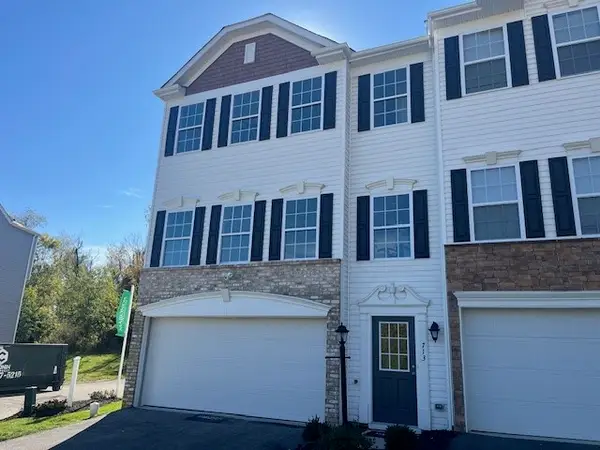 $399,900Active3 beds 3 baths1,785 sq. ft.
$399,900Active3 beds 3 baths1,785 sq. ft.713 Ravenshire, Coraopolis, PA 15108
MLS# 1729026Listed by: CENTURY 21 FRONTIER REALTY 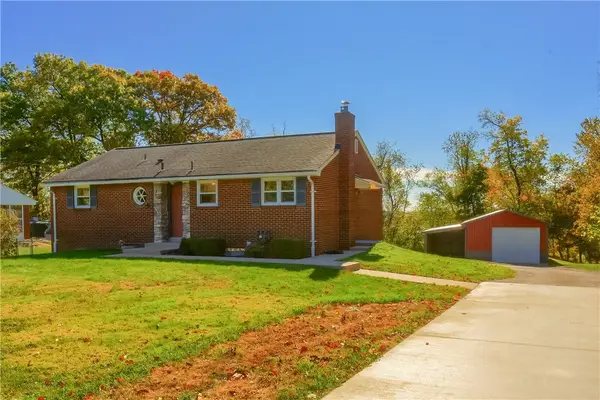 $325,000Pending3 beds 2 baths
$325,000Pending3 beds 2 baths140 S. Patton Drive, Moon/Crescent Twp, PA 15108
MLS# 1727754Listed by: BERKSHIRE HATHAWAY THE PREFERRED REALTY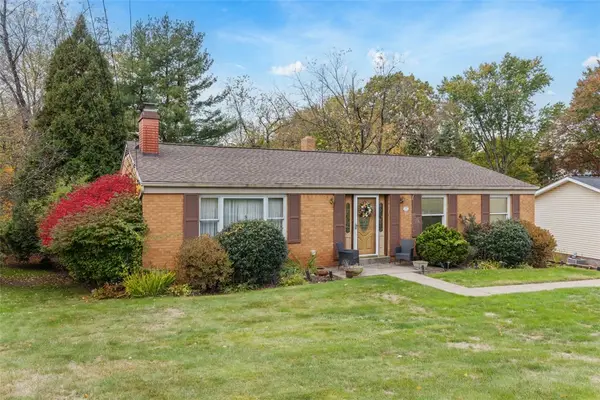 $345,000Active3 beds 3 baths1,421 sq. ft.
$345,000Active3 beds 3 baths1,421 sq. ft.251 Wyngate Road, Moon/Crescent Twp, PA 15108
MLS# 1727427Listed by: REALTY CONNECT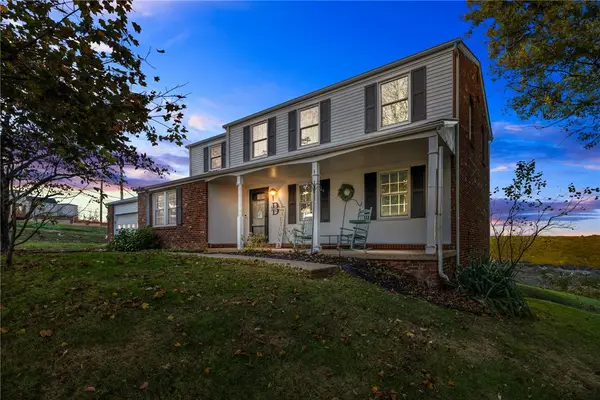 $435,000Pending5 beds 3 baths2,400 sq. ft.
$435,000Pending5 beds 3 baths2,400 sq. ft.128 Rivercrest Dr, Coraopolis, PA 15108
MLS# 1726878Listed by: BERKSHIRE HATHAWAY THE PREFERRED REALTY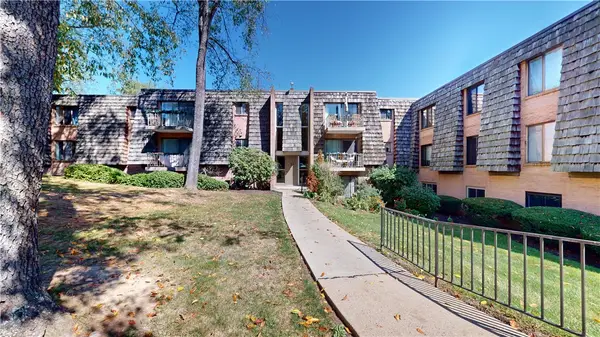 $85,000Active1 beds 1 baths803 sq. ft.
$85,000Active1 beds 1 baths803 sq. ft.1333 Forest Green Drive, Moon/Crescent Twp, PA 15108
MLS# 1726263Listed by: BERKSHIRE HATHAWAY THE PREFERRED REALTY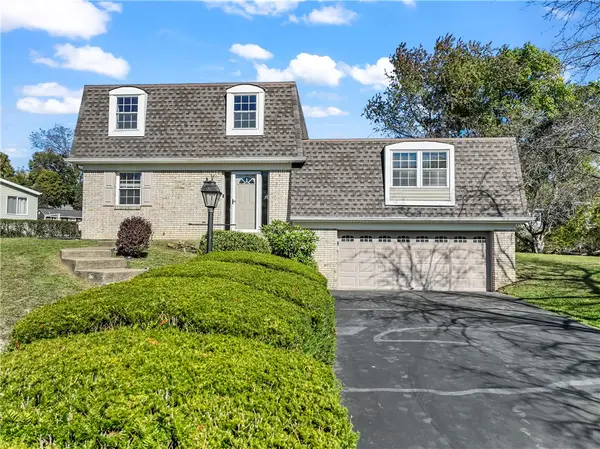 $500,000Active3 beds 3 baths1,867 sq. ft.
$500,000Active3 beds 3 baths1,867 sq. ft.133 Tory Rd., Moon/Crescent Twp, PA 15108
MLS# 1725910Listed by: EXP REALTY LLC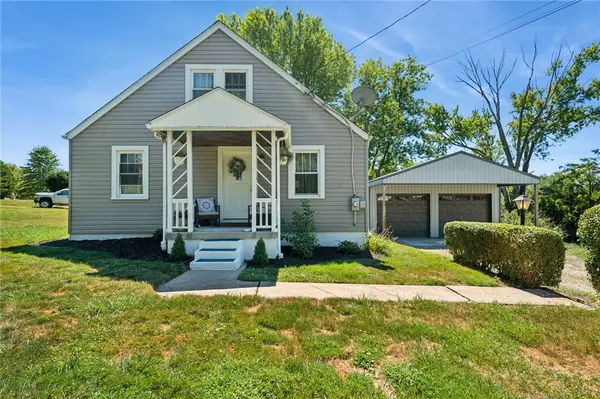 $345,000Active3 beds 2 baths
$345,000Active3 beds 2 baths135 Pear Orchard Rd, Moon/Crescent Twp, PA 15108
MLS# 1726017Listed by: KELLER WILLIAMS REALTY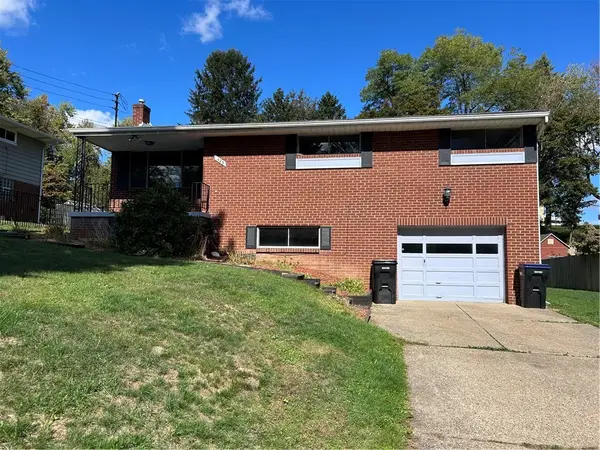 $198,700Pending3 beds 2 baths1,204 sq. ft.
$198,700Pending3 beds 2 baths1,204 sq. ft.423 Sharon, Moon/Crescent Twp, PA 15108
MLS# 1725884Listed by: BERKSHIRE HATHAWAY THE PREFERRED REALTY
