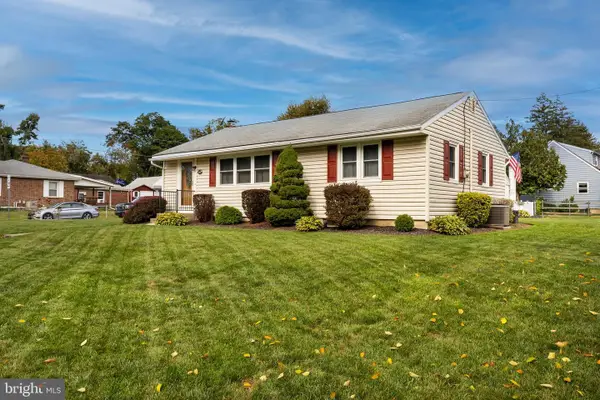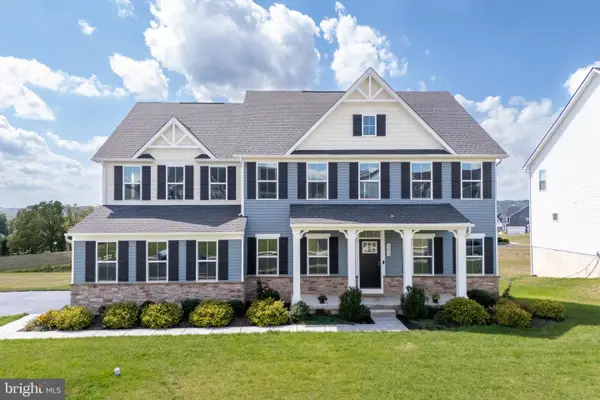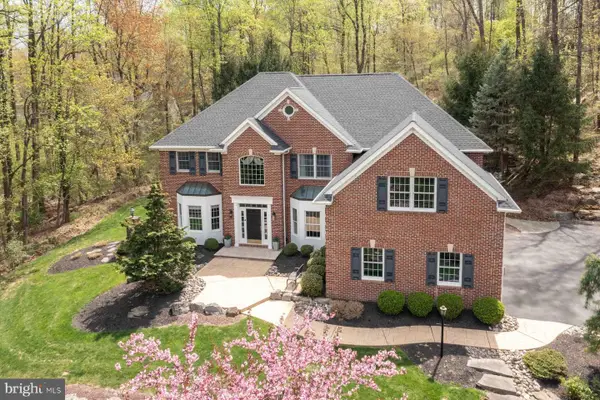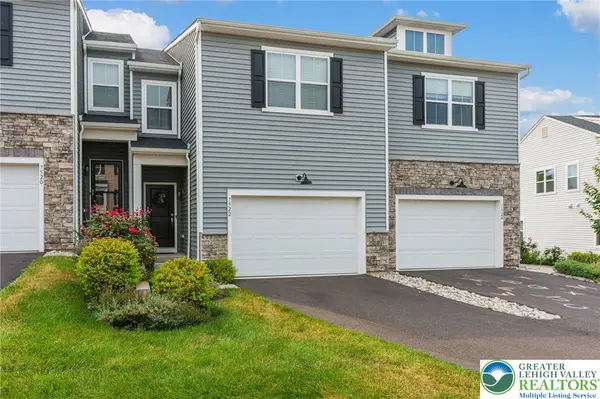4083 Huckleberry Drive, Center Valley, PA 18034
Local realty services provided by:ERA One Source Realty
4083 Huckleberry Drive,Upper Saucon Twp, PA 18034
$359,000
- 3 Beds
- 3 Baths
- 1,858 sq. ft.
- Townhouse
- Active
Listed by:jeffrey s. adams
Office:re/max real estate
MLS#:762732
Source:PA_LVAR
Price summary
- Price:$359,000
- Price per sq. ft.:$193.22
- Monthly HOA dues:$276
About this home
Welcome to Countryside at Upper Saucon! This beautifully maintained 3-bedroom, 2.5-bath townhome in the highly desired Southern Lehigh School District offers comfort, style, and convenience. Freshly painted throughout, the home is filled with natural light and features hardwood flooring in the kitchen and dining room. The modern kitchen is equipped with stainless steel appliances, a wine fridge, and ample cabinet space, perfect for entertaining.
Step outside to the rear deck, ideal for relaxing or hosting gatherings. The spacious bedrooms, including a primary suite with private bath, provide plenty of room for rest and retreat. With its prime location close to shopping, dining, and commuter routes, this home combines modern updates with everyday functionality. Please view Matterport tour attached to listing.
Contact an agent
Home facts
- Year built:2003
- Listing ID #:762732
- Added:2 day(s) ago
- Updated:September 25, 2025 at 02:55 PM
Rooms and interior
- Bedrooms:3
- Total bathrooms:3
- Full bathrooms:2
- Half bathrooms:1
- Living area:1,858 sq. ft.
Heating and cooling
- Cooling:Central Air
- Heating:Forced Air, Gas
Structure and exterior
- Roof:Asphalt, Fiberglass
- Year built:2003
- Building area:1,858 sq. ft.
- Lot area:0.06 Acres
Schools
- High school:Southern Lehigh Senior High School
- Middle school:Southern Lehigh Middle School
- Elementary school:Hopewell Elementary School
Utilities
- Water:Public
- Sewer:Public Sewer
Finances and disclosures
- Price:$359,000
- Price per sq. ft.:$193.22
- Tax amount:$3,593
New listings near 4083 Huckleberry Drive
 $350,000Pending3 beds 1 baths1,162 sq. ft.
$350,000Pending3 beds 1 baths1,162 sq. ft.4177 Chestnut Dr, CENTER VALLEY, PA 18034
MLS# PALH2013286Listed by: KELLER WILLIAMS REAL ESTATE - ALLENTOWN $384,999Active3 beds 2 baths1,100 sq. ft.
$384,999Active3 beds 2 baths1,100 sq. ft.4283 W Saucon Valley Road, Upper Saucon Twp, PA 18036
MLS# 764659Listed by: IRONVALLEY RE OF LEHIGH VALLEY- Open Sat, 1 to 3pm
 $1,130,000Active5 beds 4 baths4,818 sq. ft.
$1,130,000Active5 beds 4 baths4,818 sq. ft.3040 Merion Drive, CENTER VALLEY, PA 18034
MLS# PALH2013230Listed by: BHHS FOX & ROACH - CENTER VALLEY  $1,049,000Active4 beds 6 baths5,527 sq. ft.
$1,049,000Active4 beds 6 baths5,527 sq. ft.5572 Northwood Dr, CENTER VALLEY, PA 18034
MLS# PALH2013176Listed by: KURFISS SOTHEBY'S INTERNATIONAL REALTY- Open Sat, 12am to 2pm
 $499,999Active3 beds 3 baths2,892 sq. ft.
$499,999Active3 beds 3 baths2,892 sq. ft.4457 Spring Drive, Upper Saucon Twp, PA 18034
MLS# 763665Listed by: KELLER WILLIAMS NORTHAMPTON  $319,999Active3 beds 3 baths1,414 sq. ft.
$319,999Active3 beds 3 baths1,414 sq. ft.4467 Old Bethlehem Pike, Upper Saucon Twp, PA 18034
MLS# 763408Listed by: BETTERHOMES&GARDENSRE/CASSIDON $435,000Active3 beds 4 baths2,189 sq. ft.
$435,000Active3 beds 4 baths2,189 sq. ft.7522 Clayton Avenue, Upper Saucon Twp, PA 18036
MLS# 762494Listed by: CENTURY 21 KEIM REALTORS $619,500Active4 beds 3 baths2,746 sq. ft.
$619,500Active4 beds 3 baths2,746 sq. ft.4757 Pinehurst Circle, Center Valley, PA 18034
MLS# PM-134500Listed by: CHRISTIAN SAUNDERS REAL ESTATE $719,999Pending4 beds 3 baths2,867 sq. ft.
$719,999Pending4 beds 3 baths2,867 sq. ft.5050 Drummond Cir, CENTER VALLEY, PA 18034
MLS# PALH2012690Listed by: REDFIN CORPORATION
