5572 Northwood Dr, Center Valley, PA 18034
Local realty services provided by:ERA Reed Realty, Inc.
Listed by: kathleen d werner
Office: kurfiss sotheby's international realty
MLS#:PALH2013176
Source:BRIGHTMLS
Price summary
- Price:$1,049,000
- Price per sq. ft.:$189.8
About this home
Welcome to this impressive all-brick estate in Center Valley, where timeless elegance meets modern luxury. Set on a private 1.5-acre lot within an established neighborhood, this beautifully crafted home offers privacy and convenience in equal measure.
A grand two-story entryway greets you with abundant natural light and sets the tone for the open, inviting floor plan. The first floor features a flexible office or guest bedroom with full bath access, perfect for today's evolving needs. The heart of the home is the open-concept kitchen and family room, where coffered ceilings, detailed custom mouldings, and expansive windows create a warm and welcoming space. The gourmet kitchen is a chef’s dream, featuring a Sub-Zero refrigerator/freezer, Miele wall oven, and wine refrigerator; a spacious design that flows naturally into the family room anchored by a cozy gas fireplace. Formal living and dining rooms provide elegant spaces for entertaining. Upstairs, the spacious primary suite offers a true retreat with a separate sitting room, two walk-in closets, and a luxurious spa-like bathroom featuring a soaking tub and high-end Toto toilets found throughout the home. Each of the three additional bedrooms includes its own en-suite bathroom, ensuring privacy and comfort for family and guests alike. Additional conveniences include a thoughtfully designed mudroom with custom-built-ins and a desk area, along with both front and back staircases for easy access throughout the home. The fully finished basement expands the living space with a large recreation area, a stylish wet bar with a wine refrigerator and dishwasher, and a full bathroom — ideal for hosting gatherings or creating a private retreat. The home is equipped with modern systems for peace of mind, including a roof replaced in 2020, new heating and AC systems installed in 2022, a whole-house generator, and upgraded 400-amp electrical service. Outside, the professionally landscaped grounds are designed for relaxation and entertainment, featuring mature trees, beautiful hardscaping, and a stunning bluestone patio complete with a built-in fireplace and grill. A spacious three-car garage rounds out this exceptional property, offering ample storage and parking. All of this is located just minutes from shopping, top-rated schools, major highways, and everyday amenities.
Contact an agent
Home facts
- Year built:1996
- Listing ID #:PALH2013176
- Added:117 day(s) ago
- Updated:December 25, 2025 at 08:30 AM
Rooms and interior
- Bedrooms:4
- Total bathrooms:6
- Full bathrooms:6
- Living area:5,527 sq. ft.
Heating and cooling
- Cooling:Central A/C
- Heating:Baseboard - Electric, Forced Air, Natural Gas
Structure and exterior
- Roof:Asphalt
- Year built:1996
- Building area:5,527 sq. ft.
- Lot area:1.58 Acres
Utilities
- Water:Public
- Sewer:Public Septic
Finances and disclosures
- Price:$1,049,000
- Price per sq. ft.:$189.8
- Tax amount:$12,036 (2025)
New listings near 5572 Northwood Dr
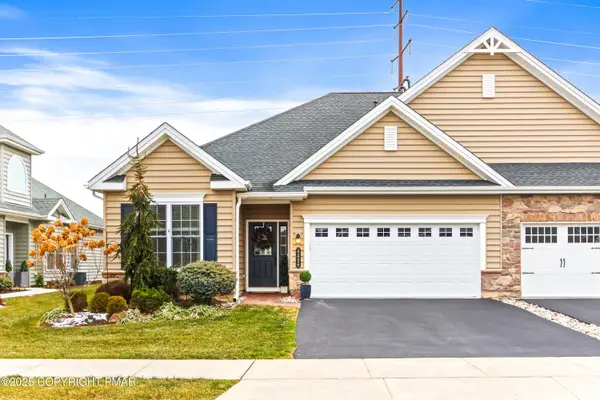 $599,000Active3 beds 3 baths2,374 sq. ft.
$599,000Active3 beds 3 baths2,374 sq. ft.4406 Allegiant Street, Center Valley, PA 18034
MLS# PM-137709Listed by: KELLER WILLIAMS REAL ESTATE - NORTHAMPTON CO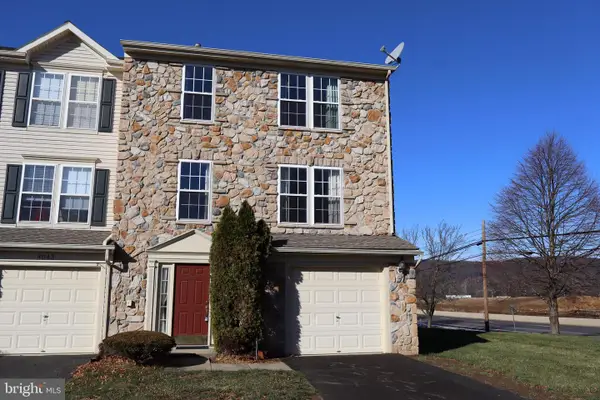 $449,900Active3 beds 3 baths2,480 sq. ft.
$449,900Active3 beds 3 baths2,480 sq. ft.4039 Tournament Ct, CENTER VALLEY, PA 18034
MLS# PALH2014072Listed by: EXP REALTY, LLC $600,000Active1.52 Acres
$600,000Active1.52 Acres2550 Ballybunion, CENTER VALLEY, PA 18034
MLS# PALH2013836Listed by: BHHS FOX & ROACH - CENTER VALLEY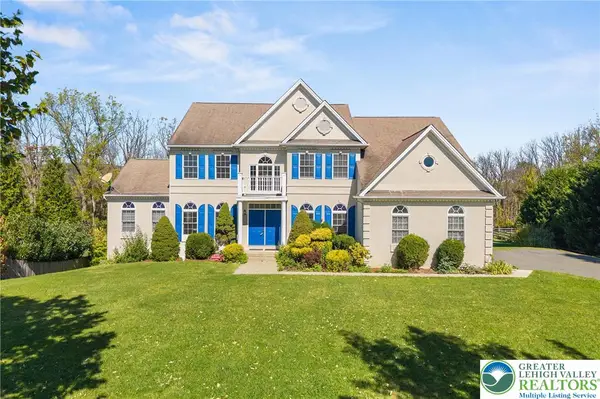 $945,000Active4 beds 4 baths4,657 sq. ft.
$945,000Active4 beds 4 baths4,657 sq. ft.3411 Stonegate, Upper Saucon Twp, PA 18034
MLS# 766133Listed by: WEICHERT REALTORS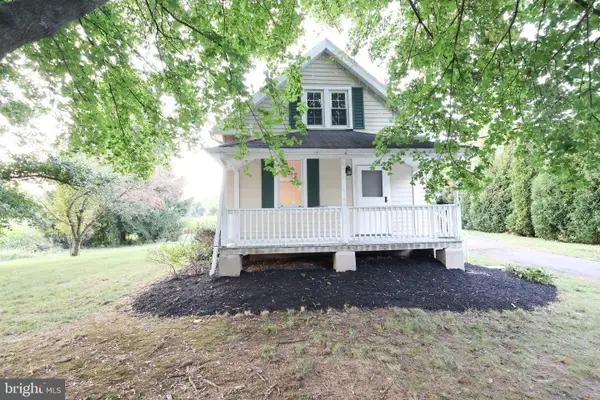 $349,000Pending3 beds 2 baths1,100 sq. ft.
$349,000Pending3 beds 2 baths1,100 sq. ft.4283 W Saucon Valley Rd, COOPERSBURG, PA 18036
MLS# PALH2013536Listed by: REAL OF PENNSYLVANIA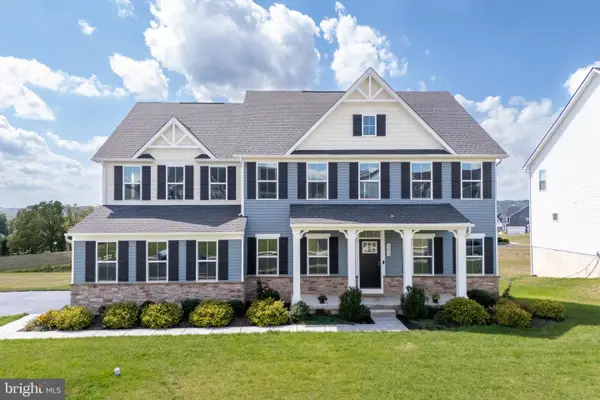 $1,099,000Active5 beds 4 baths4,818 sq. ft.
$1,099,000Active5 beds 4 baths4,818 sq. ft.3040 Merion Drive, CENTER VALLEY, PA 18034
MLS# PALH2013230Listed by: BHHS FOX & ROACH - CENTER VALLEY $594,480Active3 beds 3 baths
$594,480Active3 beds 3 baths4757 Pinehurst Circle, Pennsylvania, NJ 18034
MLS# 3976337Listed by: CHRISTIAN SAUNDERS REAL ESTATE $225,000Active2 beds 1 baths1,008 sq. ft.
$225,000Active2 beds 1 baths1,008 sq. ft.3112 Honeysuckle Rd, BETHLEHEM, PA 18015
MLS# PALH2011834Listed by: AI BROKERS LLC $495,000Pending3 beds 3 baths4,072 sq. ft.
$495,000Pending3 beds 3 baths4,072 sq. ft.4693 Pinehurst Cir, CENTER VALLEY, PA 18034
MLS# PALH2011166Listed by: CENTURY 21 KEIM REALTORS
