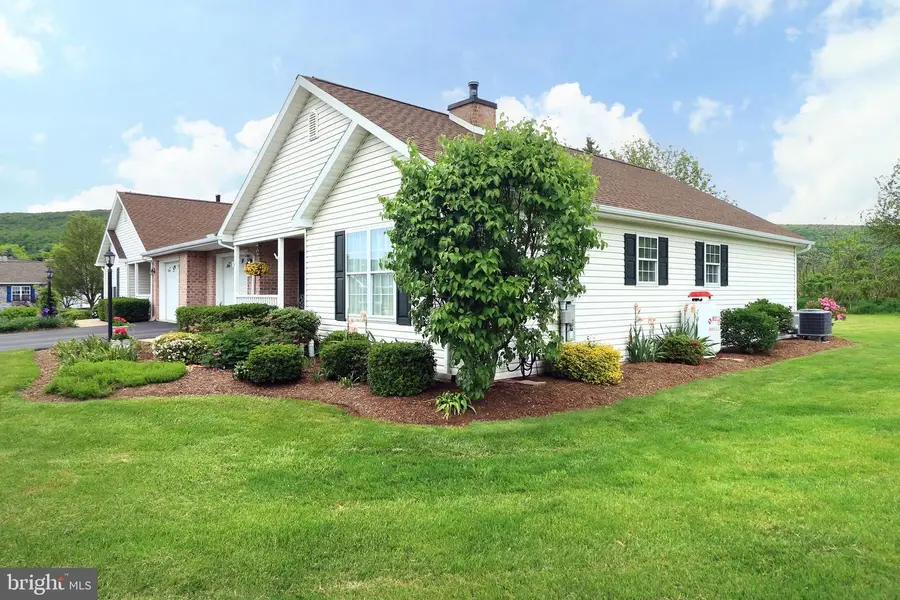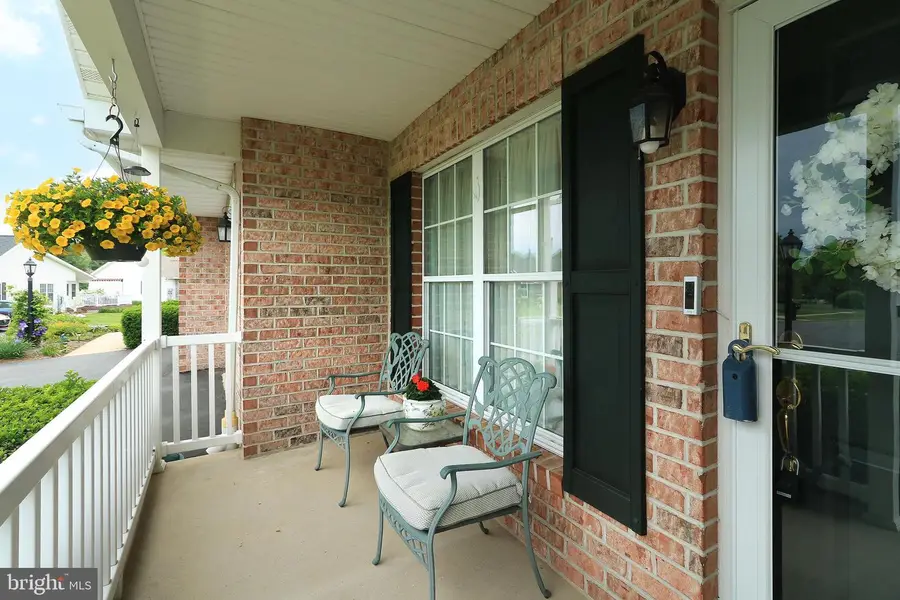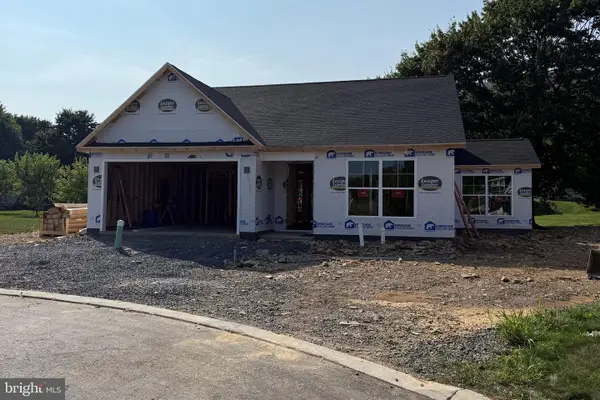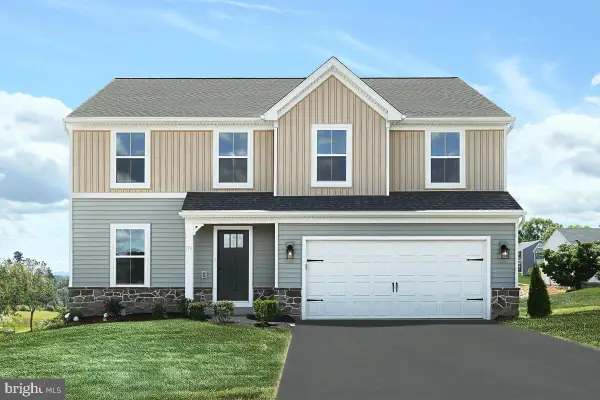128 Penns Ct, CENTRE HALL, PA 16828
Local realty services provided by:ERA Martin Associates



128 Penns Ct,CENTRE HALL, PA 16828
$297,000
- 2 Beds
- 2 Baths
- 1,520 sq. ft.
- Single family
- Pending
Listed by:steven bodner
Office:re/max centre realty
MLS#:PACE2514848
Source:BRIGHTMLS
Price summary
- Price:$297,000
- Price per sq. ft.:$195.39
- Monthly HOA dues:$375
About this home
Lovely, meticulously maintained two bedroom, two bath condo in the sought after Penns Manor neighborhood. Enjoy care-free living in this sizable one-floor condo. Be welcomed by pretty flower and landscaping beds and a wonderful front porch. Enter into the living room, which features a large window, hardwood flooring, and a gas fireplace. The open concept floorplan has an ample sized dining room with hardwood floors that flows right into the living room on one end and on the other end into the spacious kitchen, which boasts granite countertops, a tile backsplash, and a breakfast bar with stylish pendants. The family room/den area is the perfect place to relax and take in the views of the backyard and gorgeous farmland and mountains in the distance. Coming in from the one car garage with storage above there is a mudroom area, a laundry room, and a large pantry closet. A spacious primary bedroom with wonderful views, ample closet space and a full bath with a shower unit and a sizable guest room that's next to the full hall bath complete the main floor. You'll love relaxing or entertaining on the huge composite deck taking in the views of the farmland, animals, and distant mountains. Penns Manor has a lovely clubhouse, so make sure you check that out, too. If you're looking for a beautiful setting, a move-in ready home on a culdesac, and care-free condo living in the country, this is the place for you. This property is currently Active Under Contract with an accepted agreement that is contingent upon the sale of the buyer's property and the seller has the right to cancel that agreement at any time prior to that buyer accepting a contract on their home, so it is fully available. Come to take a look!
Contact an agent
Home facts
- Year built:2001
- Listing Id #:PACE2514848
- Added:83 day(s) ago
- Updated:August 13, 2025 at 07:30 AM
Rooms and interior
- Bedrooms:2
- Total bathrooms:2
- Full bathrooms:2
- Living area:1,520 sq. ft.
Heating and cooling
- Cooling:Central A/C
- Heating:Electric, Heat Pump(s)
Structure and exterior
- Roof:Shingle
- Year built:2001
- Building area:1,520 sq. ft.
Utilities
- Water:Public
- Sewer:Public Sewer
Finances and disclosures
- Price:$297,000
- Price per sq. ft.:$195.39
- Tax amount:$3,899 (2024)
New listings near 128 Penns Ct
- Coming Soon
 $484,900Coming Soon3 beds 2 baths
$484,900Coming Soon3 beds 2 baths105 Bluestem Cir, CENTRE HALL, PA 16828
MLS# PACE2515034Listed by: KELLER WILLIAMS ADVANTAGE REALTY  $105,000Active1 beds 1 baths1,280 sq. ft.
$105,000Active1 beds 1 baths1,280 sq. ft.313 Greens Valley Rd, CENTRE HALL, PA 16828
MLS# PACE2515778Listed by: RE/MAX CENTRE REALTY $1,300,000Active3 beds 4 baths1,520 sq. ft.
$1,300,000Active3 beds 4 baths1,520 sq. ft.1870 General Potter Highway, CENTRE HALL, PA 16828
MLS# PACE2515624Listed by: LUSK & ASSOCIATES SOTHEBY'S INTERNATIONAL REALTY $115,000Active0.34 Acres
$115,000Active0.34 AcresLot 75 Buckwheat Way, CENTRE HALL, PA 16828
MLS# PACE2515532Listed by: KELLER WILLIAMS ADVANTAGE REALTY $634,500Pending4 beds 4 baths3,208 sq. ft.
$634,500Pending4 beds 4 baths3,208 sq. ft.109 Summit Dr, CENTRE HALL, PA 16828
MLS# PACE2515524Listed by: KISSINGER, BIGATEL & BROWER $1,300,000Active3 beds 4 baths1,520 sq. ft.
$1,300,000Active3 beds 4 baths1,520 sq. ft.1870 General Potter Highway, CENTRE HALL, PA 16828
MLS# PACE2515156Listed by: LUSK & ASSOCIATES SOTHEBY'S INTERNATIONAL REALTY $439,990Pending4 beds 3 baths2,362 sq. ft.
$439,990Pending4 beds 3 baths2,362 sq. ft.145 Blarney Ln #lot 25, CENTRE HALL, PA 16828
MLS# PACE2515230Listed by: BERKS HOMES REALTY, LLC $120,000Active0.45 Acres
$120,000Active0.45 AcresLot 83 Buckwheat Way, CENTRE HALL, PA 16828
MLS# PACE2514986Listed by: KELLER WILLIAMS ADVANTAGE REALTY $125,000Active0.74 Acres
$125,000Active0.74 AcresLot 25 Heirloom Dr, CENTRE HALL, PA 16828
MLS# PACE2514976Listed by: KELLER WILLIAMS ADVANTAGE REALTY
