1870 General Potter Highway, Centre Hall, PA 16828
Local realty services provided by:ERA Cole Realty
1870 General Potter Highway,Centre Hall, PA 16828
$1,300,000
- 3 Beds
- 4 Baths
- 1,520 sq. ft.
- Farm
- Active
Listed by: jenn shufran, julia m kocher
Office: lusk & associates sotheby's international realty
MLS#:PACE2515624
Source:BRIGHTMLS
Price summary
- Price:$1,300,000
- Price per sq. ft.:$855.26
About this home
From the lane to the ridgetop, this can all be yours! 65 beautiful acres with views out over scenic Penns Valley. The sky’s the limit with the options offered on this property. From the supersized heated and cooled garage with adjoining in-law suite to the welcoming log home and fancy “glamping” shed, your choices for how to maximize your use and enjoyment are all down to you! One thing’s for sure…you will absolutely love the great room with cathedral ceiling and floor to ceiling stone fireplace. From the welcoming front porch to the private primary suite and lower level den complete with wet bar, this home will embrace you and your friends for years to come. You can hunt on your own wooded acreage or saunter through the woods to Rothrock State Forest. This property also includes a hunting hut tucked in the woods at the top of the mountain! Don’t miss this one!
Contact an agent
Home facts
- Year built:2014
- Listing ID #:PACE2515624
- Added:125 day(s) ago
- Updated:November 20, 2025 at 02:32 PM
Rooms and interior
- Bedrooms:3
- Total bathrooms:4
- Full bathrooms:3
- Half bathrooms:1
- Living area:1,520 sq. ft.
Heating and cooling
- Cooling:Central A/C
- Heating:Electric, Heat Pump(s)
Structure and exterior
- Roof:Metal
- Year built:2014
- Building area:1,520 sq. ft.
- Lot area:65 Acres
Schools
- High school:PENNS VALLEY AREA JR-SR
Utilities
- Water:Private, Well
- Sewer:On Site Septic
Finances and disclosures
- Price:$1,300,000
- Price per sq. ft.:$855.26
- Tax amount:$2,911 (2024)
New listings near 1870 General Potter Highway
- Open Sun, 1 to 2:30pmNew
 $319,900Active3 beds 2 baths2,077 sq. ft.
$319,900Active3 beds 2 baths2,077 sq. ft.2809 Earlystown Rd, CENTRE HALL, PA 16828
MLS# PACE2516884Listed by: KELLER WILLIAMS ADVANTAGE REALTY - New
 $3,600,000Active101.85 Acres
$3,600,000Active101.85 Acres107 Yearicks Blvd, CENTRE HALL, PA 16828
MLS# PACE2516896Listed by: KISSINGER, BIGATEL & BROWER 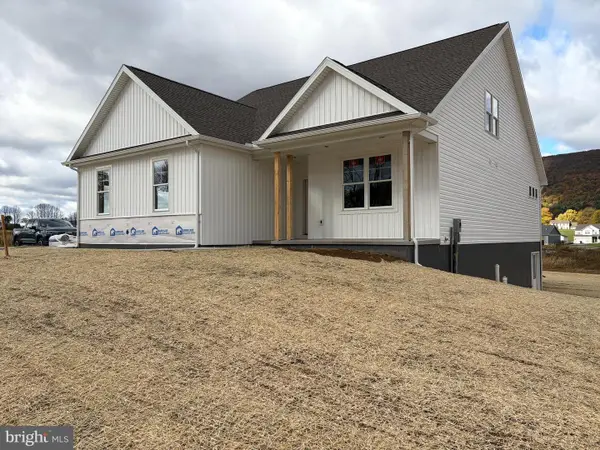 $625,000Active4 beds 3 baths2,283 sq. ft.
$625,000Active4 beds 3 baths2,283 sq. ft.187 Heirloom Dr, CENTRE HALL, PA 16828
MLS# PACE2516740Listed by: KELLER WILLIAMS ADVANTAGE REALTY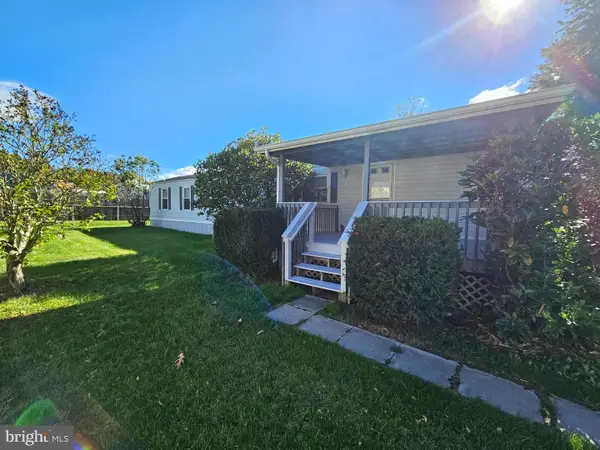 $42,900Pending2 beds 2 baths980 sq. ft.
$42,900Pending2 beds 2 baths980 sq. ft.110 Brenda St, CENTRE HALL, PA 16828
MLS# PACE2516760Listed by: KELLER WILLIAMS ADVANTAGE REALTY- Open Sun, 12 to 2pm
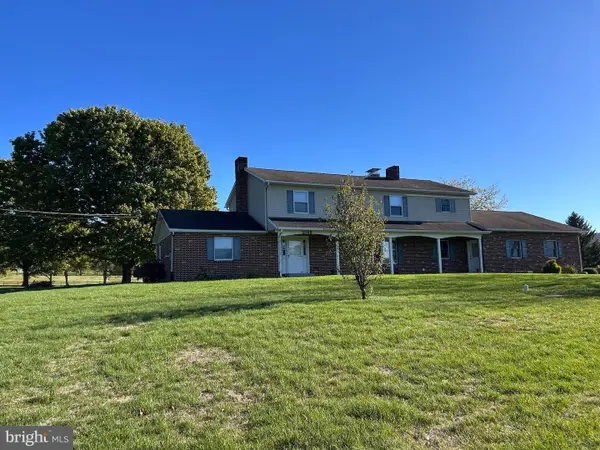 $625,000Active4 beds 3 baths2,461 sq. ft.
$625,000Active4 beds 3 baths2,461 sq. ft.2068 Earlystown Rd, CENTRE HALL, PA 16828
MLS# PACE2516656Listed by: KELLER WILLIAMS ADVANTAGE REALTY 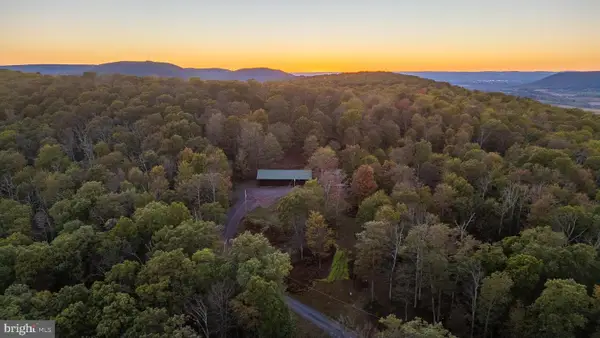 $649,000Pending2 beds 2 baths2,192 sq. ft.
$649,000Pending2 beds 2 baths2,192 sq. ft.270 Little Paint Ln, CENTRE HALL, PA 16828
MLS# PACE2516638Listed by: KISSINGER, BIGATEL & BROWER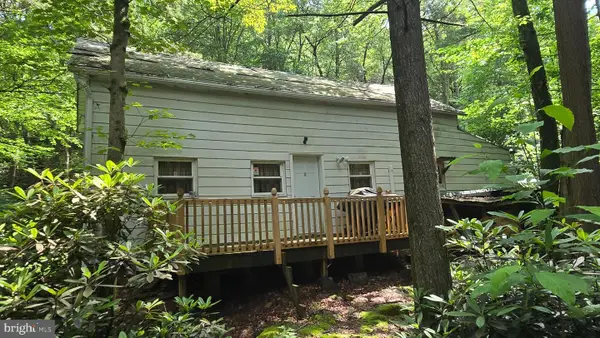 $167,000Active3 beds 2 baths1,258 sq. ft.
$167,000Active3 beds 2 baths1,258 sq. ft.212 Thickhead Mountain Rd, CENTRE HALL, PA 16828
MLS# PACE2516606Listed by: RE/MAX CENTRE REALTY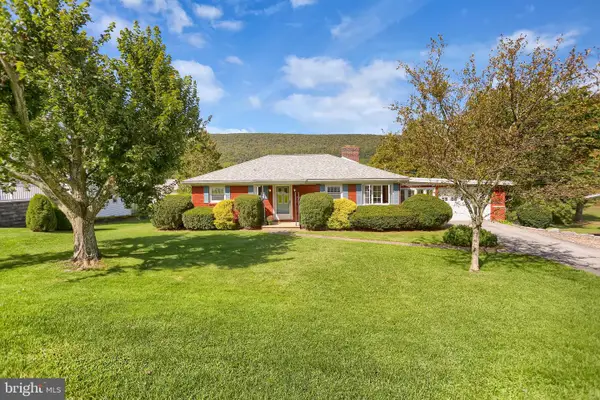 $299,900Pending3 beds 2 baths1,457 sq. ft.
$299,900Pending3 beds 2 baths1,457 sq. ft.117 E Ridge St, CENTRE HALL, PA 16828
MLS# PACE2516410Listed by: KELLER WILLIAMS ADVANTAGE REALTY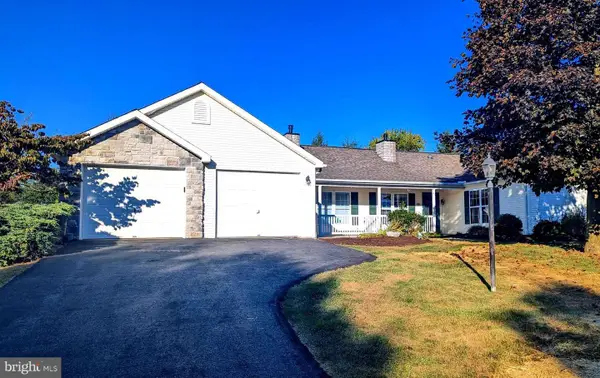 $299,000Pending2 beds 2 baths1,386 sq. ft.
$299,000Pending2 beds 2 baths1,386 sq. ft.106 Penns Ct, CENTRE HALL, PA 16828
MLS# PACE2516018Listed by: RE/MAX CENTRE REALTY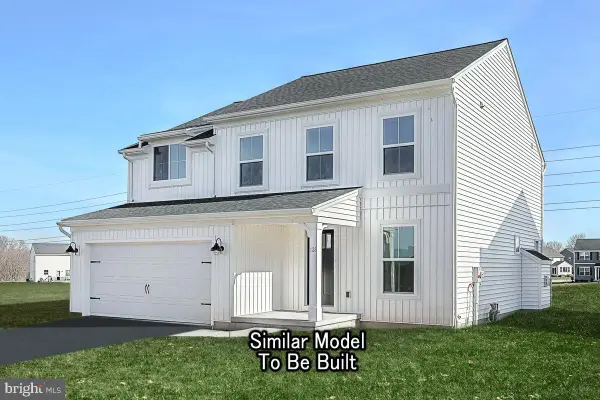 $528,304Pending3 beds 3 baths3,381 sq. ft.
$528,304Pending3 beds 3 baths3,381 sq. ft.121 Blarney Ln #lot 21, CENTRE HALL, PA 16828
MLS# PACE2516282Listed by: BERKS HOMES REALTY, LLC
