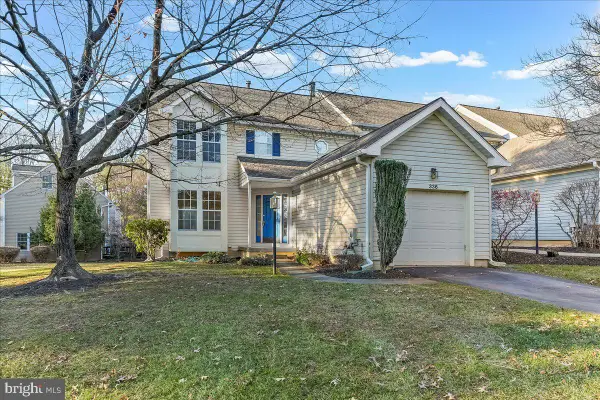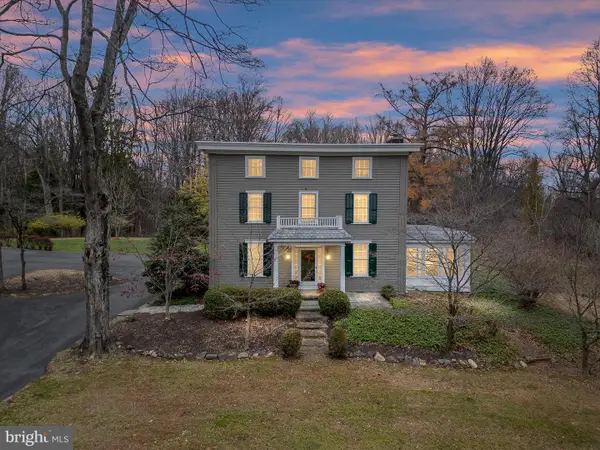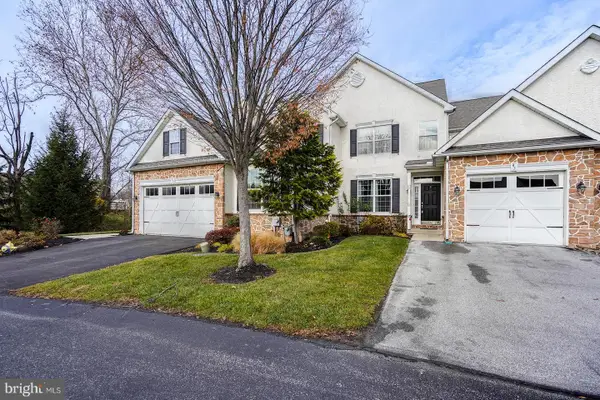9 Molly Ln, Chadds Ford, PA 19317
Local realty services provided by:ERA Liberty Realty
9 Molly Ln,Chadds Ford, PA 19317
$575,000
- 4 Beds
- 3 Baths
- - sq. ft.
- Single family
- Sold
Listed by: janine m mcveigh
Office: keller williams real estate -exton
MLS#:PADE2101946
Source:BRIGHTMLS
Sorry, we are unable to map this address
Price summary
- Price:$575,000
About this home
Don't miss this opportunity to own a fantastic 4-bedroom, 3-full bath home in the highly coveted A+-rated Garnet Valley School District! Step inside to discover a bright and inviting space. The spacious Living Room features a large bay window and hardwood floors hiding beneath the carpet. The true centerpiece of the home is the new eat-in Kitchen, boasting quartz countertops, stainless steel appliances, a large farmhouse sink, and a white subway tile backsplash. Adjacent is a bright dining area and a handicapped-accessible full bath with a main-level laundry section. Unwind in the expansive Family Room with a cozy wood-burning stove and direct access to the oversized deck. Perfect for entertaining or relaxing, the deck is accessible from three locations and overlooks a deep, level, fully fenced-in backyard—your private oasis. Upstairs, you'll find a Primary Bedroom with an en-suite bath, three additional bedrooms, and a full hall bath. The oversized 4-car garage is a dream, featuring extra-high ceilings, front and rear access, a workshop area, loft storage, and a heavy-duty steel beam hoist. The garage is currently being used as a gym/man cave. A practical enclosed breezeway/mudroom with a walk-in pantry connects the garage to the house. Added peace of mind comes with a roof, furnace, and heat pump all less than 10 years old plus a new driveway. Enjoy the ideal location, just minutes from tax-free shopping, Wegmans, walking trails, and great restaurants! Schedule your private tour today!
Contact an agent
Home facts
- Year built:1957
- Listing ID #:PADE2101946
- Added:60 day(s) ago
- Updated:December 13, 2025 at 11:11 AM
Rooms and interior
- Bedrooms:4
- Total bathrooms:3
- Full bathrooms:3
Heating and cooling
- Cooling:Central A/C
- Heating:Hot Water, Oil
Structure and exterior
- Year built:1957
Utilities
- Water:Public
- Sewer:Public Sewer
Finances and disclosures
- Price:$575,000
- Tax amount:$8,414 (2024)
New listings near 9 Molly Ln
- Open Sat, 11am to 1pmNew
 $399,900Active2 beds 4 baths1,772 sq. ft.
$399,900Active2 beds 4 baths1,772 sq. ft.336 Edinburgh Rd #89, CHADDS FORD, PA 19317
MLS# PACT2114502Listed by: KW GREATER WEST CHESTER - Open Sun, 11am to 2pmNew
 $1,599,900Active5 beds 5 baths4,536 sq. ft.
$1,599,900Active5 beds 5 baths4,536 sq. ft.549 Webb Rd - Bd, CHADDS FORD, PA 19317
MLS# PACT2114568Listed by: LPT REALTY, LLC - Open Sun, 11am to 2pmNew
 $1,999,900Active7 beds 8 baths8,713 sq. ft.
$1,999,900Active7 beds 8 baths8,713 sq. ft.545 Webb Rd -dd, CHADDS FORD, PA 19317
MLS# PACT2114570Listed by: LPT REALTY, LLC - Open Sun, 11am to 2pmNew
 $1,749,900Active6 beds 6 baths3,514 sq. ft.
$1,749,900Active6 beds 6 baths3,514 sq. ft.547 Webb Rd -bd, CHADDS FORD, PA 19317
MLS# PACT2114576Listed by: LPT REALTY, LLC - Open Sun, 11am to 2pmNew
 $1,799,900Active5 beds 5 baths3,229 sq. ft.
$1,799,900Active5 beds 5 baths3,229 sq. ft.547 Webb Rd - Ad, CHADDS FORD, PA 19317
MLS# PACT2114578Listed by: LPT REALTY, LLC - Open Sun, 11am to 2pmNew
 $1,769,900Active5 beds 6 baths3,229 sq. ft.
$1,769,900Active5 beds 6 baths3,229 sq. ft.547 Webb Rd - Md, CHADDS FORD, PA 19317
MLS# PACT2114580Listed by: LPT REALTY, LLC  $1,350,000Pending5 beds 4 baths4,518 sq. ft.
$1,350,000Pending5 beds 4 baths4,518 sq. ft.417 Burnt Mill Rd, CHADDS FORD, PA 19317
MLS# PACT2114190Listed by: COMPASS $500,000Pending3 beds 3 baths1,636 sq. ft.
$500,000Pending3 beds 3 baths1,636 sq. ft.88 Summit Ave, CHADDS FORD, PA 19317
MLS# PADE2104120Listed by: VRA REALTY $1,100,000Pending4 beds 4 baths4,129 sq. ft.
$1,100,000Pending4 beds 4 baths4,129 sq. ft.504 Kennett Pike, CHADDS FORD, PA 19317
MLS# PACT2113668Listed by: BHHS FOX & ROACH-WEST CHESTER $599,000Active3 beds 4 baths3,021 sq. ft.
$599,000Active3 beds 4 baths3,021 sq. ft.43 Sharpley Dr, CHADDS FORD, PA 19317
MLS# PADE2102592Listed by: FATHOM REALTY
