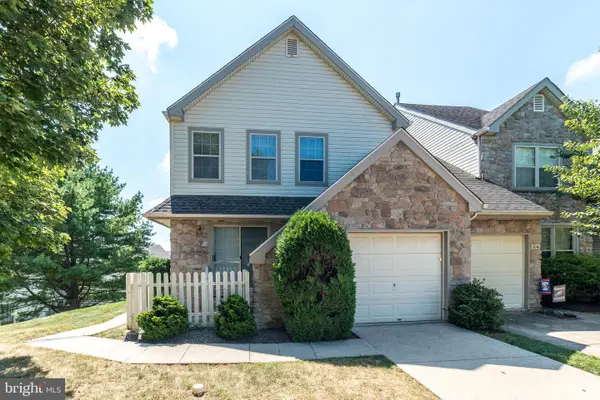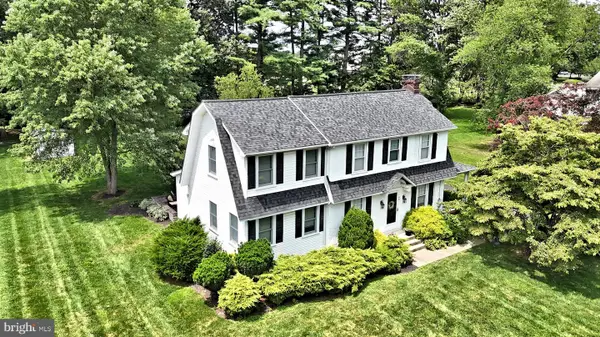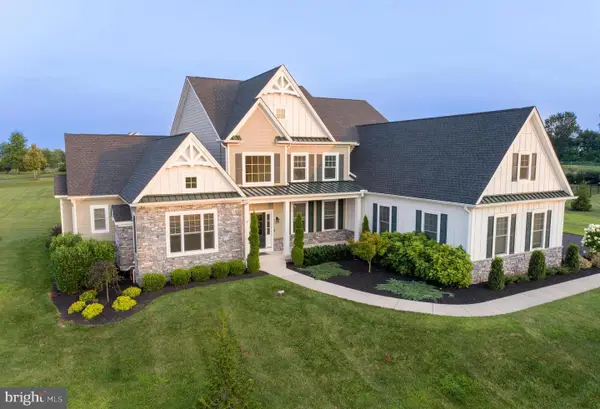221 Prince William Way, CHALFONT, PA 18914
Local realty services provided by:ERA Valley Realty



Listed by:barbara a matyszczak
Office:re/max 440 - doylestown
MLS#:PABU2101710
Source:BRIGHTMLS
Price summary
- Price:$445,000
- Price per sq. ft.:$278.65
- Monthly HOA dues:$170
About this home
One of the few true ranch-style homes in The Highlands, this rare 3-bedroom, 2-bath townhome offers the comfort of single-floor living paired with the bonus of a massive full basement—perfect for storage or future finishing. Step inside from the front foyer, where you'll find easy access to the kitchen, family room, and the hallway to the bedrooms. A double-door coat closet adds convenient storage right at the entry. The spacious dining room is ideal for hosting memorable meals and sits adjacent to a well-appointed kitchen featuring granite countertops, stainless steel appliances including a smooth-top self-cleaning range, deep stainless sink, and a dishwasher. There's also a cozy breakfast nook and direct access to the back deck—great for grilling or enjoying a sunny morning cup of coffee. The family room impresses with its soaring cathedral ceiling, abundant natural light, and plenty of room to relax or entertain. Down the hall, you'll find three generously sized bedrooms, including a versatile third bedroom perfect as an office or guest room. The oversized primary suite is a true retreat, featuring a cathedral ceiling, large walk-in closet, and private en-suite bath with a soaking tub, double-door shower with safety features, and a dual vanity. A convenient laundry room and a second full bath with tub and shower complete the layout. The full basement offers incredible space for storage, hobbies, or expansion. Located in one of Central Bucks' most desirable townhome communities with no age restrictions, this association includes lawn care, snow removal, trash removal. All nestled in a great location close to grocery stores, top medical centers, shopping, and major roadways. Don’t miss this rare opportunity for low-maintenance, one-floor living in a prime location!
Contact an agent
Home facts
- Year built:1992
- Listing Id #:PABU2101710
- Added:20 day(s) ago
- Updated:August 21, 2025 at 07:26 AM
Rooms and interior
- Bedrooms:3
- Total bathrooms:2
- Full bathrooms:2
- Living area:1,597 sq. ft.
Heating and cooling
- Cooling:Central A/C
- Heating:Electric, Heat Pump - Electric BackUp
Structure and exterior
- Roof:Shingle
- Year built:1992
- Building area:1,597 sq. ft.
Utilities
- Water:Public
- Sewer:Public Sewer
Finances and disclosures
- Price:$445,000
- Price per sq. ft.:$278.65
- Tax amount:$4,631 (2025)
New listings near 221 Prince William Way
- Open Sun, 1 to 3pmNew
 $575,000Active3 beds 3 baths1,792 sq. ft.
$575,000Active3 beds 3 baths1,792 sq. ft.215 Hibiscus Dr, CHALFONT, PA 18914
MLS# PABU2102816Listed by: KELLER WILLIAMS REAL ESTATE-MONTGOMERYVILLE - Open Sat, 12 to 4pmNew
 $635,990Active3 beds 3 baths1,985 sq. ft.
$635,990Active3 beds 3 baths1,985 sq. ft.431 Reagans Ln #lot #125, CHALFONT, PA 18914
MLS# PABU2103310Listed by: FOXLANE HOMES - Open Sat, 12 to 4pmNew
 $615,990Active3 beds 3 baths1,875 sq. ft.
$615,990Active3 beds 3 baths1,875 sq. ft.442 Reagans Ln #lot 49, CHALFONT, PA 18914
MLS# PABU2103312Listed by: FOXLANE HOMES - Open Sat, 12 to 4pmNew
 $680,990Active3 beds 3 baths2,008 sq. ft.
$680,990Active3 beds 3 baths2,008 sq. ft.435 Reagans Ln #lot #123, CHALFONT, PA 18914
MLS# PABU2103292Listed by: FOXLANE HOMES - New
 $319,900Active2 beds 1 baths947 sq. ft.
$319,900Active2 beds 1 baths947 sq. ft.101 Christopher Pl, CHALFONT, PA 18914
MLS# PABU2103064Listed by: RE/MAX CENTRE REALTORS  $515,900Pending3 beds 3 baths2,002 sq. ft.
$515,900Pending3 beds 3 baths2,002 sq. ft.106 Larkspur Ct, CHALFONT, PA 18914
MLS# PABU2102526Listed by: COLDWELL BANKER HEARTHSIDE-LAHASKA $599,900Pending3 beds 3 baths2,086 sq. ft.
$599,900Pending3 beds 3 baths2,086 sq. ft.84 Woodlawn Ave, CHALFONT, PA 18914
MLS# PABU2102888Listed by: RE/MAX LEGACY $715,000Pending4 beds 4 baths2,380 sq. ft.
$715,000Pending4 beds 4 baths2,380 sq. ft.427 Upper State Rd, CHALFONT, PA 18914
MLS# PABU2102554Listed by: EXP REALTY, LLC- Open Sat, 11am to 1pmNew
 $395,000Active3 beds 3 baths1,584 sq. ft.
$395,000Active3 beds 3 baths1,584 sq. ft.153 Beckys Cor, CHALFONT, PA 18914
MLS# PABU2102722Listed by: BHHS FOX & ROACH-BLUE BELL - New
 $2,365,000Active4 beds 6 baths6,986 sq. ft.
$2,365,000Active4 beds 6 baths6,986 sq. ft.1161 Upper Stump Rd, CHALFONT, PA 18914
MLS# PABU2102640Listed by: BHHS FOX & ROACH-BLUE BELL

