250 Cambridge Pl, CHALFONT, PA 18914
Local realty services provided by:ERA Cole Realty
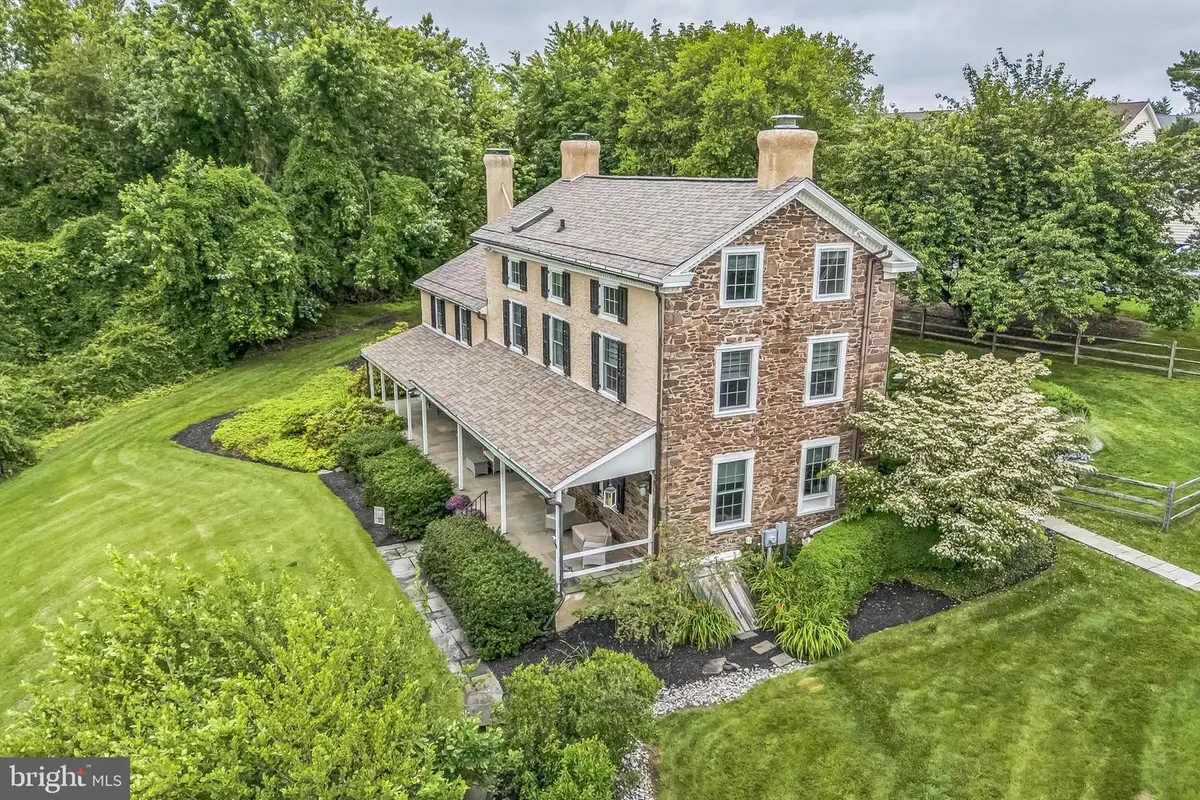
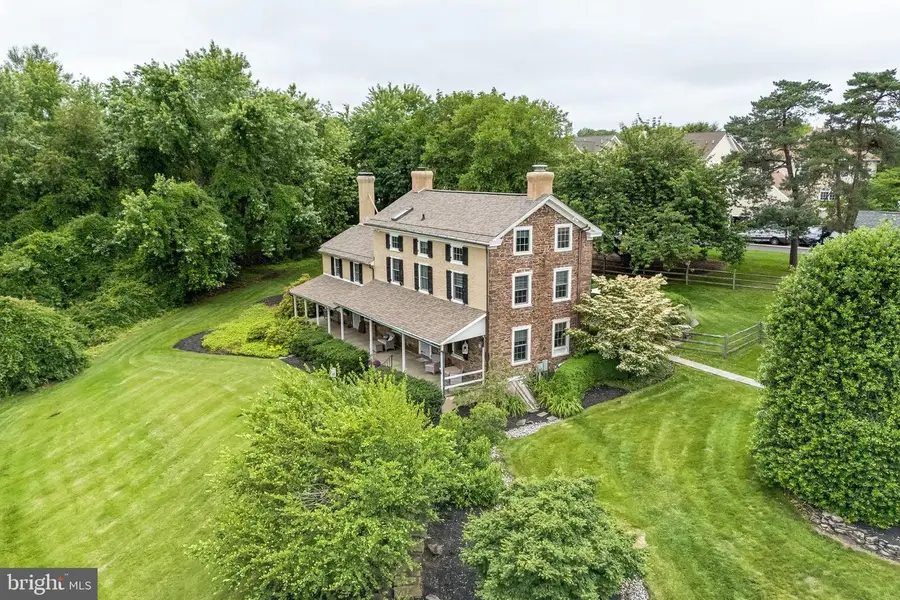
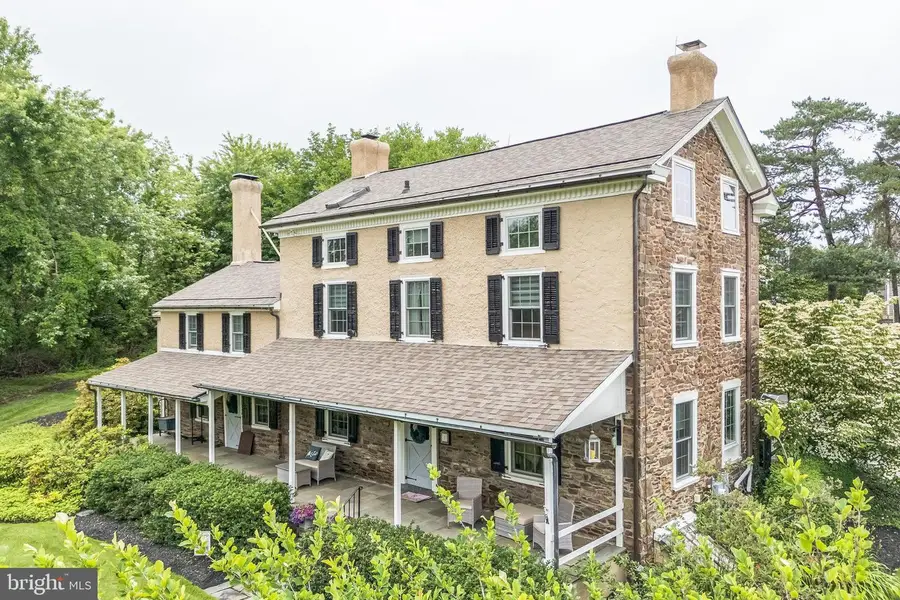
250 Cambridge Pl,CHALFONT, PA 18914
$820,000
- 4 Beds
- 4 Baths
- 3,599 sq. ft.
- Single family
- Pending
Listed by:jeffrey j macdonell
Office:bhhs fox & roach-new hope
MLS#:PABU2097930
Source:BRIGHTMLS
Price summary
- Price:$820,000
- Price per sq. ft.:$227.84
About this home
Do you want an updated antique home with deep roots in Bucks County history? Do you also enjoy an upscale neighborhood with mature trees and walking paths? This unique combo offers a private wooded setting on just over an acre located within the desirable community of New Britain Walk. BUT it's not part of the association and there's no association fee. Perched on a higher point in the community, the expansive front porch is the perfect conversation spot with serene views overlooking the community pond and wetlands, while the back patio delights as an outdoor gathering and entertainment space. The interior pays homage to its historic roots with an authentic, thoughtful and extensive upgrade -- aesthetically, structurally and mechanically (full list available). The traditional center hall invites you to both the kitchen and dining rooms, as well as to the upstairs. The kitchen is light and bright in a tasteful farmhouse style with oversized island, while the dining room brings you back in time with large Mercer Tile fireplace and built-ins. Beyond is the main gathering room with extra large stone fireplace, built-in office/craft space, with an additional game room/office attached. Beyond the main staircase is a mud room with access to the back patio, main-floor laundry and half bath. Upstairs enter into the primary suite through a large sitting room/office, then into the bedroom with exposed stone, rustic private bath and an unexpectedly grand walk-in closet with island and built-ins. The second level also has the second bedroom and hall bath with tub/shower and barn-door closet. Up to the third floor and you're greeted with two ample bedrooms and half bath. The detached garage has two main garage bays, with a third smaller one in the rear, as well as an upstairs storage area. An upgraded antique home with lots of closet space, public water and sewer, private yet part of a community... you need to see it in person to truly appreciate.
Contact an agent
Home facts
- Year built:1760
- Listing Id #:PABU2097930
- Added:71 day(s) ago
- Updated:August 21, 2025 at 07:26 AM
Rooms and interior
- Bedrooms:4
- Total bathrooms:4
- Full bathrooms:2
- Half bathrooms:2
- Living area:3,599 sq. ft.
Heating and cooling
- Cooling:Central A/C
- Heating:Natural Gas, Zoned
Structure and exterior
- Roof:Asphalt, Pitched
- Year built:1760
- Building area:3,599 sq. ft.
- Lot area:1.01 Acres
Schools
- High school:CENTRAL BUCKS HIGH SCHOOL EAST
Utilities
- Water:Public
- Sewer:Public Sewer
Finances and disclosures
- Price:$820,000
- Price per sq. ft.:$227.84
- Tax amount:$8,485 (2025)
New listings near 250 Cambridge Pl
- Open Sun, 1 to 3pmNew
 $575,000Active3 beds 3 baths1,792 sq. ft.
$575,000Active3 beds 3 baths1,792 sq. ft.215 Hibiscus Dr, CHALFONT, PA 18914
MLS# PABU2102816Listed by: KELLER WILLIAMS REAL ESTATE-MONTGOMERYVILLE - Open Sat, 12 to 4pmNew
 $635,990Active3 beds 3 baths1,985 sq. ft.
$635,990Active3 beds 3 baths1,985 sq. ft.431 Reagans Ln #lot #125, CHALFONT, PA 18914
MLS# PABU2103310Listed by: FOXLANE HOMES - Open Sat, 12 to 4pmNew
 $615,990Active3 beds 3 baths1,875 sq. ft.
$615,990Active3 beds 3 baths1,875 sq. ft.442 Reagans Ln #lot 49, CHALFONT, PA 18914
MLS# PABU2103312Listed by: FOXLANE HOMES - Open Sat, 12 to 4pmNew
 $680,990Active3 beds 3 baths2,008 sq. ft.
$680,990Active3 beds 3 baths2,008 sq. ft.435 Reagans Ln #lot #123, CHALFONT, PA 18914
MLS# PABU2103292Listed by: FOXLANE HOMES - New
 $319,900Active2 beds 1 baths947 sq. ft.
$319,900Active2 beds 1 baths947 sq. ft.101 Christopher Pl, CHALFONT, PA 18914
MLS# PABU2103064Listed by: RE/MAX CENTRE REALTORS 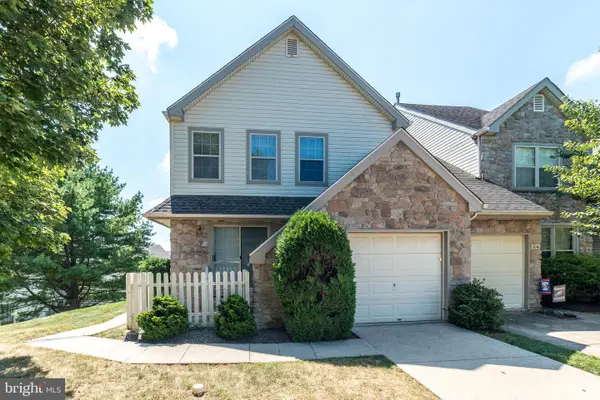 $515,900Pending3 beds 3 baths2,002 sq. ft.
$515,900Pending3 beds 3 baths2,002 sq. ft.106 Larkspur Ct, CHALFONT, PA 18914
MLS# PABU2102526Listed by: COLDWELL BANKER HEARTHSIDE-LAHASKA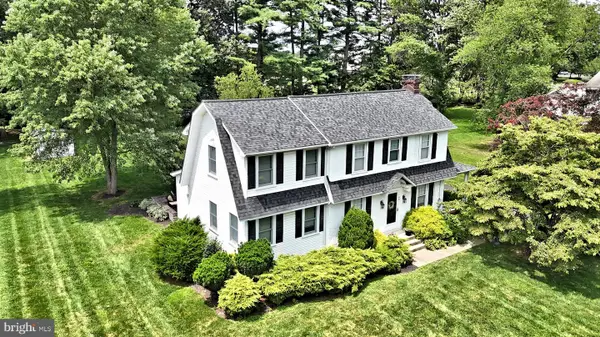 $599,900Pending3 beds 3 baths2,086 sq. ft.
$599,900Pending3 beds 3 baths2,086 sq. ft.84 Woodlawn Ave, CHALFONT, PA 18914
MLS# PABU2102888Listed by: RE/MAX LEGACY $715,000Pending4 beds 4 baths2,380 sq. ft.
$715,000Pending4 beds 4 baths2,380 sq. ft.427 Upper State Rd, CHALFONT, PA 18914
MLS# PABU2102554Listed by: EXP REALTY, LLC- Open Sat, 11am to 1pmNew
 $395,000Active3 beds 3 baths1,584 sq. ft.
$395,000Active3 beds 3 baths1,584 sq. ft.153 Beckys Cor, CHALFONT, PA 18914
MLS# PABU2102722Listed by: BHHS FOX & ROACH-BLUE BELL - New
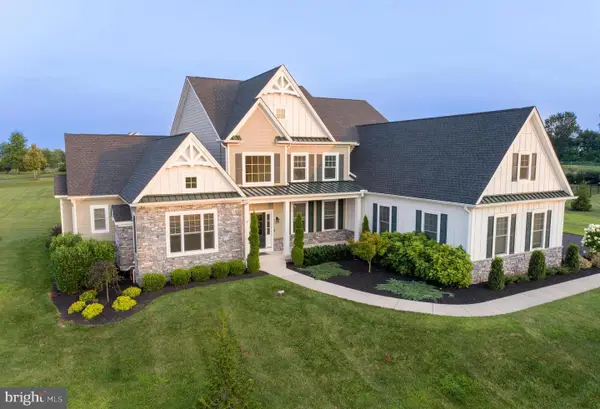 $2,365,000Active4 beds 6 baths6,986 sq. ft.
$2,365,000Active4 beds 6 baths6,986 sq. ft.1161 Upper Stump Rd, CHALFONT, PA 18914
MLS# PABU2102640Listed by: BHHS FOX & ROACH-BLUE BELL

