29 Kulp Rd E, Chalfont, PA 18914
Local realty services provided by:ERA OakCrest Realty, Inc.
29 Kulp Rd E,Chalfont, PA 18914
$895,000
- 4 Beds
- 3 Baths
- 2,630 sq. ft.
- Single family
- Pending
Listed by: kristen d robertson, jacqueline m keenan
Office: keller williams real estate-montgomeryville
MLS#:PABU2108874
Source:BRIGHTMLS
Price summary
- Price:$895,000
- Price per sq. ft.:$340.3
About this home
***OPEN HOUSE CANCELLED*** Welcome to 29 Kulp Rd E in Warrington Hunt, Central Bucks School District! This stunning 4-bedroom, 2.5-bath home offers the perfect blend of style, comfort, and outdoor luxury. The backyard is a true retreat, featuring a heated saltwater in-ground pool, a covered paver patio, outdoor fireplace, and a built-in grill and bar area perfect for entertaining all year long. Inside, you’ll find a beautifully updated eat-in kitchen with tile floors that mimic hardwood, white cabinetry with black granite counters, a black island topped with white marble, top of the line stainless steel appliances, toe kick drawers, and under-cabinet lighting. The step-down family room offers abundant natural light and a cozy fireplace, while the formal living room is ideal for a home office. A dining room with crown molding and wainscoting and the updated laundry room with utility sink complete the first floor. Upstairs, the primary suite is a dream featuring reading lights, a huge custom walk-in closet and a spa-like, updated bathroom. Three additional bedrooms and a beautifully updated hall bath round out the upper level. Additional highlights include Anderson full-frame replacement windows, Lutron smart home automation, dimmable switches, ceiling fans, a newer roof, 2-car garage, and an unfinished basement just waiting for your personal touch. The front porch has also been updated with bluestone and a paver walkway. This home truly checks all the boxes inside and out. Don't miss your chance to make it yours!
Contact an agent
Home facts
- Year built:1998
- Listing ID #:PABU2108874
- Added:3 day(s) ago
- Updated:November 08, 2025 at 11:39 PM
Rooms and interior
- Bedrooms:4
- Total bathrooms:3
- Full bathrooms:2
- Half bathrooms:1
- Living area:2,630 sq. ft.
Heating and cooling
- Cooling:Central A/C
- Heating:Forced Air, Natural Gas
Structure and exterior
- Roof:Architectural Shingle
- Year built:1998
- Building area:2,630 sq. ft.
- Lot area:0.34 Acres
Schools
- High school:CENTRAL BUCKS HIGH SCHOOL SOUTH
- Middle school:UNAMI
- Elementary school:MILL CREEK
Utilities
- Water:Public
- Sewer:Public Sewer
Finances and disclosures
- Price:$895,000
- Price per sq. ft.:$340.3
- Tax amount:$9,256 (2025)
New listings near 29 Kulp Rd E
- New
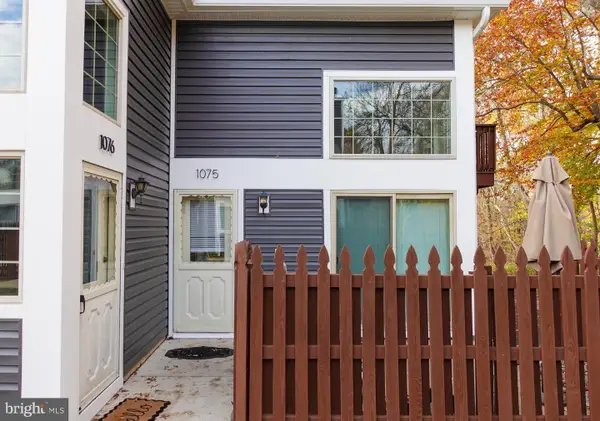 $330,000Active2 beds 1 baths947 sq. ft.
$330,000Active2 beds 1 baths947 sq. ft.1075 Patrick Pl, CHALFONT, PA 18914
MLS# PABU2109112Listed by: COLDWELL BANKER HEARTHSIDE-ALLENTOWN - New
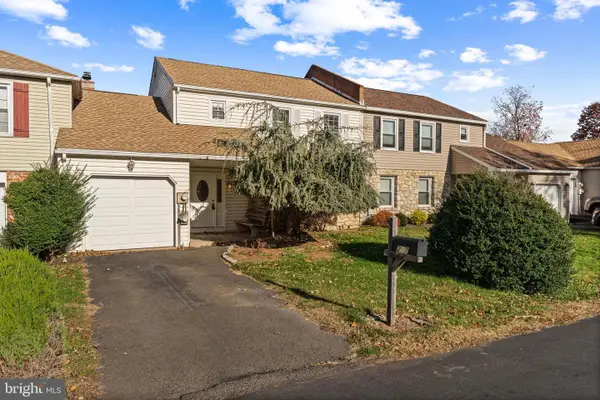 $465,000Active3 beds 3 baths2,503 sq. ft.
$465,000Active3 beds 3 baths2,503 sq. ft.217 Pebble Ct, CHALFONT, PA 18914
MLS# PABU2109084Listed by: KELLER WILLIAMS REAL ESTATE-MONTGOMERYVILLE - Coming Soon
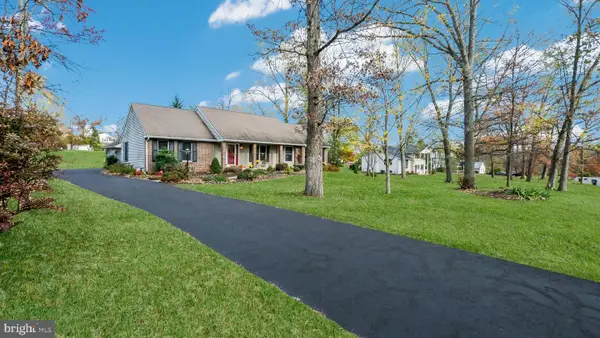 $717,450Coming Soon3 beds 2 baths
$717,450Coming Soon3 beds 2 baths3633 Meadow Ln, CHALFONT, PA 18914
MLS# PABU2108928Listed by: CLASS-HARLAN REAL ESTATE, LLC - Coming Soon
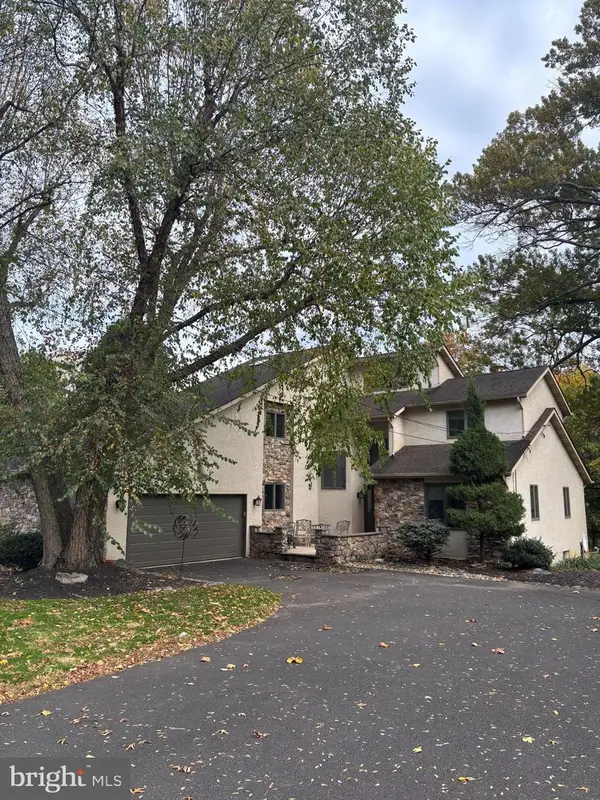 $799,999Coming Soon4 beds 4 baths
$799,999Coming Soon4 beds 4 baths10 Hellberg Ave, CHALFONT, PA 18914
MLS# PABU2108814Listed by: COLDWELL BANKER REALTY - New
 $674,900Active3 beds 2 baths1,636 sq. ft.
$674,900Active3 beds 2 baths1,636 sq. ft.1608 County Line Rd, CHALFONT, PA 18914
MLS# PAMC2160302Listed by: HOMESTARR REALTY  $699,000Pending4 beds 2 baths2,031 sq. ft.
$699,000Pending4 beds 2 baths2,031 sq. ft.3583 County Line Rd, CHALFONT, PA 18914
MLS# PABU2107864Listed by: REDFIN CORPORATION- New
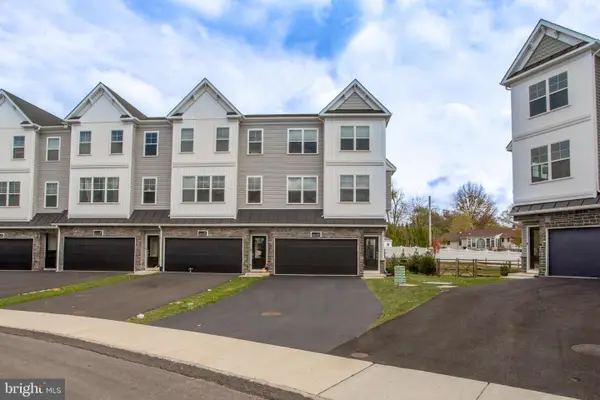 $629,000Active3 beds 4 baths2,148 sq. ft.
$629,000Active3 beds 4 baths2,148 sq. ft.12 Warren Dr, CHALFONT, PA 18914
MLS# PABU2108402Listed by: BHHS FOX & ROACH-DOYLESTOWN - Open Sat, 12 to 4pm
 $644,990Active3 beds 3 baths1,995 sq. ft.
$644,990Active3 beds 3 baths1,995 sq. ft.431 Reagans Ln #lot #126, CHALFONT, PA 18914
MLS# PABU2103310Listed by: FOXLANE HOMES - Open Sat, 12 to 4pm
 $647,990Active3 beds 3 baths1,995 sq. ft.
$647,990Active3 beds 3 baths1,995 sq. ft.435 Reagans Ln #lot #124, CHALFONT, PA 18914
MLS# PABU2108404Listed by: FOXLANE HOMES
