46 Hickory Ln, Chalfont, PA 18914
Local realty services provided by:ERA Liberty Realty
Listed by: lori l diferdinando
Office: compass pennsylvania, llc.
MLS#:PABU2106356
Source:BRIGHTMLS
Price summary
- Price:$568,000
- Price per sq. ft.:$280.08
About this home
Welcome to 46 Hickory Lane, a welcoming residence in the charming Oxbow Meadows community of Chalfont, PA. This delightful home features a traditional floor plan with 4 bedrooms and 2.5 baths, offering ample space for relaxation and entertainment. The large family room, with its cozy gas fireplace (installed in 2019), is a highlight and provides direct access to a lovely screened sunroom. Step out onto the deck from the sunroom to enjoy a spacious backyard, perfect for outdoor activities on this expansive .64-acre lot.
As you enter from the garage, you'll find a nice-sized laundry room on the main level, offering plenty of cabinets for storage, alongside a convenient powder room. The home boasts a substantial living room and dining room, creating a warm atmosphere for gatherings with loved ones. The unfinished basement is a blank canvas, ready for your creative touch to transform it into whatever you envision. This property is part of the Central Bucks School District, providing added appeal. Highlights include a whole house generator (2014) with a battery replacement and new oil pressure switch, a new A/C system (2024), an oil tank (2022), a water heater (2023), a washer (2022), a dryer (2021), a refrigerator (2023), a dishwasher (2024), and a garage door opener (2021). Whether you're enjoying quiet evenings by the fireplace or envisioning the potential of the basement, this home offers comfortable living with plenty of possibilities. Don’t miss the opportunity to make it yours!
Contact an agent
Home facts
- Year built:1969
- Listing ID #:PABU2106356
- Added:44 day(s) ago
- Updated:November 20, 2025 at 08:43 AM
Rooms and interior
- Bedrooms:4
- Total bathrooms:3
- Full bathrooms:2
- Half bathrooms:1
- Living area:2,028 sq. ft.
Heating and cooling
- Cooling:Central A/C
- Heating:Hot Water, Oil
Structure and exterior
- Roof:Shingle
- Year built:1969
- Building area:2,028 sq. ft.
- Lot area:0.49 Acres
Utilities
- Water:Public
- Sewer:Public Sewer
Finances and disclosures
- Price:$568,000
- Price per sq. ft.:$280.08
- Tax amount:$5,453 (2025)
New listings near 46 Hickory Ln
- New
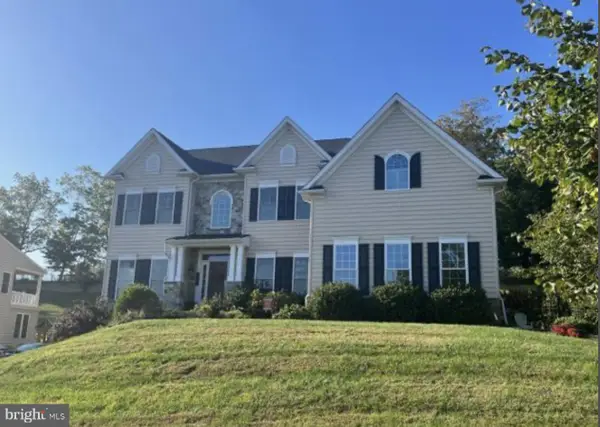 $898,000Active4 beds 3 baths4,018 sq. ft.
$898,000Active4 beds 3 baths4,018 sq. ft.1212 Revere Dr, CHALFONT, PA 18914
MLS# PABU2109538Listed by: OWNERENTRY.COM - Open Thu, 5 to 7pmNew
 $499,000Active3 beds 3 baths1,640 sq. ft.
$499,000Active3 beds 3 baths1,640 sq. ft.109 Suffield Ct, CHALFONT, PA 18914
MLS# PABU2107774Listed by: KELLER WILLIAMS REALTY GROUP - Open Thu, 5 to 7pmNew
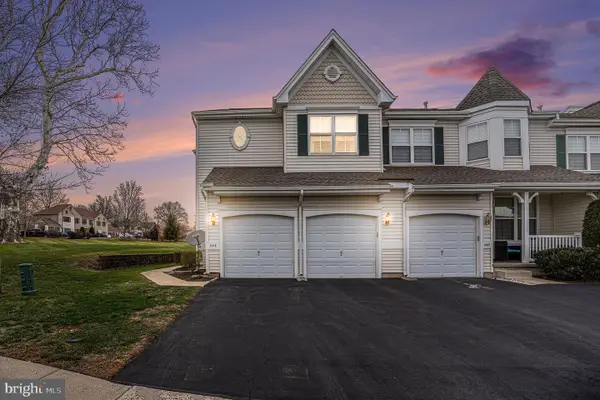 $515,000Active3 beds 3 baths2,174 sq. ft.
$515,000Active3 beds 3 baths2,174 sq. ft.245 Coventry Rd, CHALFONT, PA 18914
MLS# PABU2107844Listed by: KELLER WILLIAMS REALTY GROUP 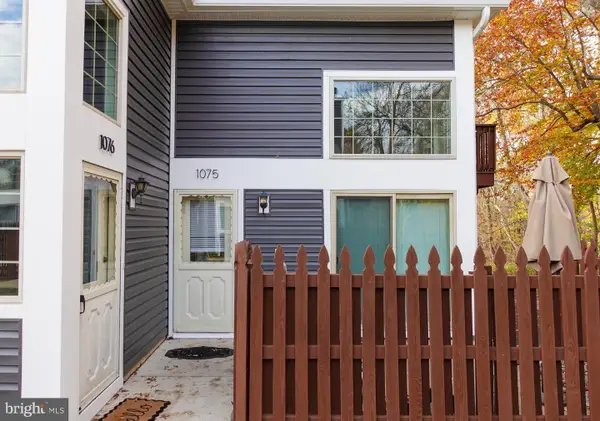 $315,000Active2 beds 1 baths947 sq. ft.
$315,000Active2 beds 1 baths947 sq. ft.1075 Patrick Pl, CHALFONT, PA 18914
MLS# PABU2109112Listed by: COLDWELL BANKER HEARTHSIDE-ALLENTOWN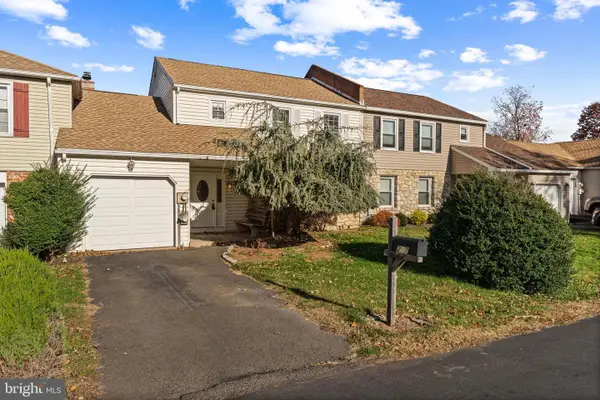 $465,000Pending3 beds 3 baths2,503 sq. ft.
$465,000Pending3 beds 3 baths2,503 sq. ft.217 Pebble Ct, CHALFONT, PA 18914
MLS# PABU2109084Listed by: KELLER WILLIAMS REAL ESTATE-MONTGOMERYVILLE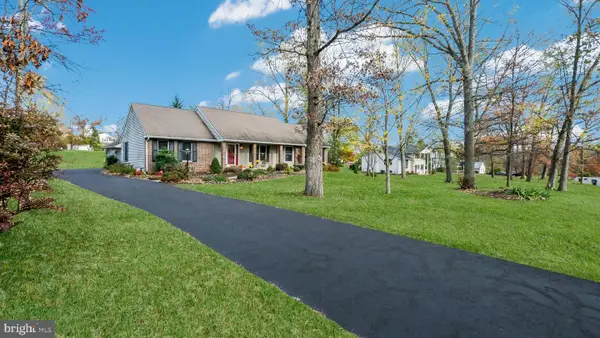 $717,450Active3 beds 2 baths2,324 sq. ft.
$717,450Active3 beds 2 baths2,324 sq. ft.3633 Meadow Ln, CHALFONT, PA 18914
MLS# PABU2108928Listed by: CLASS-HARLAN REAL ESTATE, LLC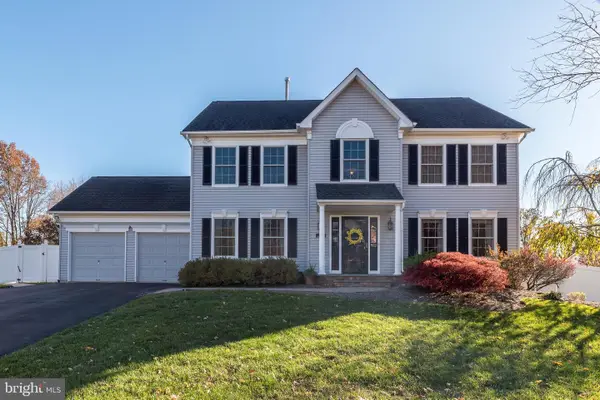 $895,000Pending4 beds 3 baths2,630 sq. ft.
$895,000Pending4 beds 3 baths2,630 sq. ft.29 Kulp Rd E, CHALFONT, PA 18914
MLS# PABU2108874Listed by: KELLER WILLIAMS REAL ESTATE-MONTGOMERYVILLE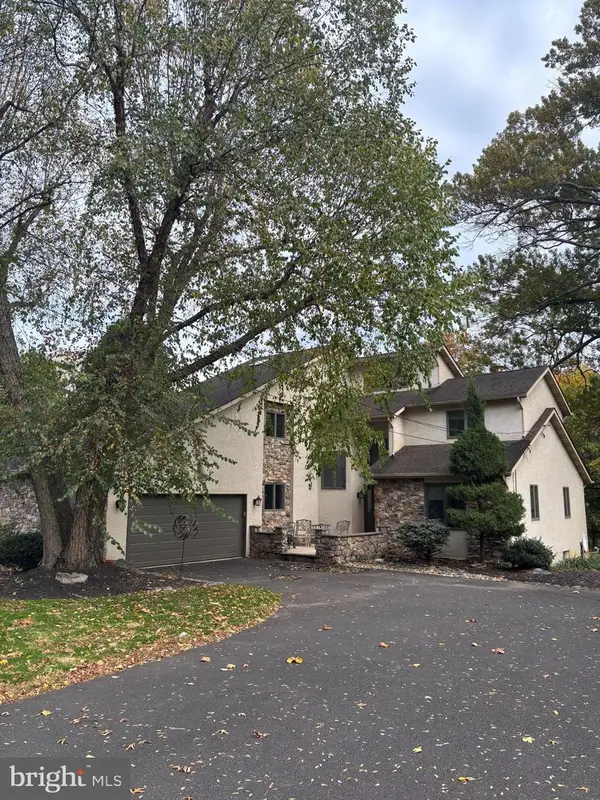 $799,999Active4 beds 4 baths2,671 sq. ft.
$799,999Active4 beds 4 baths2,671 sq. ft.10 Hellberg Ave, CHALFONT, PA 18914
MLS# PABU2108814Listed by: COLDWELL BANKER REALTY $674,900Active3 beds 2 baths1,636 sq. ft.
$674,900Active3 beds 2 baths1,636 sq. ft.1608 County Line Rd, CHALFONT, PA 18914
MLS# PAMC2160302Listed by: HOMESTARR REALTY $699,000Pending4 beds 2 baths2,031 sq. ft.
$699,000Pending4 beds 2 baths2,031 sq. ft.3583 County Line Rd, CHALFONT, PA 18914
MLS# PABU2107864Listed by: REDFIN CORPORATION
