79 Becker Dr, Chalfont, PA 18914
Local realty services provided by:O'BRIEN REALTY ERA POWERED
79 Becker Dr,Chalfont, PA 18914
$599,000
- 3 Beds
- 4 Baths
- 2,148 sq. ft.
- Townhouse
- Active
Listed by: coleen m watchorn
Office: everyhome realtors
MLS#:PABU2107290
Source:BRIGHTMLS
Price summary
- Price:$599,000
- Price per sq. ft.:$278.86
- Monthly HOA dues:$170
About this home
Why wait for new construction when this amazing home is ready for you! This Hamilton Model has upgrades, upgrades, upgrades. Enter onto the main level with a large family room, office or flex room with attached optional half bath and sliders to the rear yard. Venture upstairs to the main level featuring an open floor plan with a large great room with recessed lighting and an upgraded linear fireplace for those cold winter nights or just setting the right ambiance with the changing lights!! The upgraded luxury kitchen features stainless steel appliances, quartz countertops, 5 burner cooktop, upgraded cabinets, built in oven and microwave, upgraded hardware, backsplash and wall mount pyramid chimney hood and Island along with a large walk in pantry with organizers will make mealtime a pleasure! The attached dining area has a slider to the nice sized deck for morning coffee or an after dinner cocktail. The electric shades only add to the amazing upgrades in this area! There is also a powder room to complete this level. Head upstairs where you will find the primary bedroom with a beautiful optional tray ceiling and ceiling fan. The walk in closet features custom organizers! Walk into the joining main bath which boasts upgrades including the tile, shower, cabinets and hardware. There are two additional bedrooms which are nicely sized with ample closet space. The upgraded hall bath and upper floor laundry room complete this level. This home features luxury vinyl plank flooring throughout with upgraded carpeting in all three bedrooms and tile floors in all bathrooms. All of the stairs are red oak threads with primed stringers and risers. With over $80,000 in upgrades, there are just too many to list them all, come see for yourself! There are custom shades on all of the 26 windows! All of the work has been done for you, just move right in and make this the perfect place to call HOME!
Contact an agent
Home facts
- Year built:2022
- Listing ID #:PABU2107290
- Added:50 day(s) ago
- Updated:November 28, 2025 at 02:44 PM
Rooms and interior
- Bedrooms:3
- Total bathrooms:4
- Full bathrooms:2
- Half bathrooms:2
- Living area:2,148 sq. ft.
Heating and cooling
- Cooling:Central A/C
- Heating:Forced Air, Natural Gas
Structure and exterior
- Roof:Metal, Shingle
- Year built:2022
- Building area:2,148 sq. ft.
Utilities
- Water:Public
- Sewer:Public Sewer
Finances and disclosures
- Price:$599,000
- Price per sq. ft.:$278.86
- Tax amount:$7,906 (2025)
New listings near 79 Becker Dr
- Coming Soon
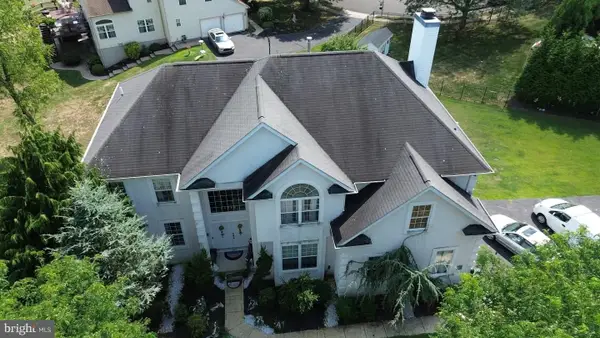 $809,900Coming Soon4 beds 3 baths
$809,900Coming Soon4 beds 3 baths977 Hickory Ridge Dr, CHALFONT, PA 18914
MLS# PABU2110168Listed by: HOMESTARR REALTY - Open Sun, 1 to 4pmNew
 $389,900Active3 beds 2 baths1,816 sq. ft.
$389,900Active3 beds 2 baths1,816 sq. ft.113 Krista Ct, CHALFONT, PA 18914
MLS# PABU2110160Listed by: BHHS FOX & ROACH-DOYLESTOWN - Coming Soon
 $479,000Coming Soon3 beds 3 baths
$479,000Coming Soon3 beds 3 baths154 Galway Cir, CHALFONT, PA 18914
MLS# PABU2109906Listed by: KELLER WILLIAMS REAL ESTATE-DOYLESTOWN 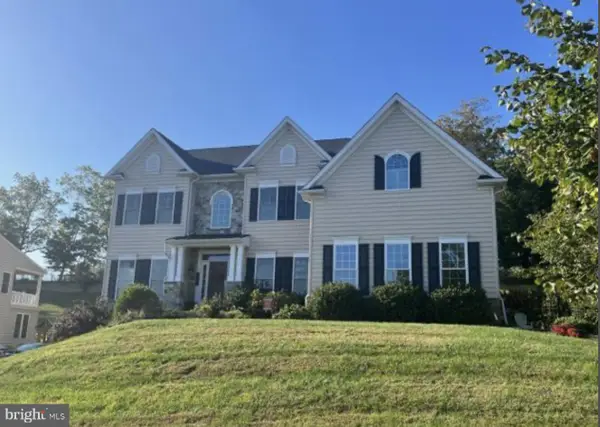 $898,000Active4 beds 3 baths4,018 sq. ft.
$898,000Active4 beds 3 baths4,018 sq. ft.1212 Revere Dr, CHALFONT, PA 18914
MLS# PABU2109538Listed by: OWNERENTRY.COM $499,000Pending3 beds 3 baths2,340 sq. ft.
$499,000Pending3 beds 3 baths2,340 sq. ft.109 Suffield Ct, CHALFONT, PA 18914
MLS# PABU2107774Listed by: KELLER WILLIAMS REALTY GROUP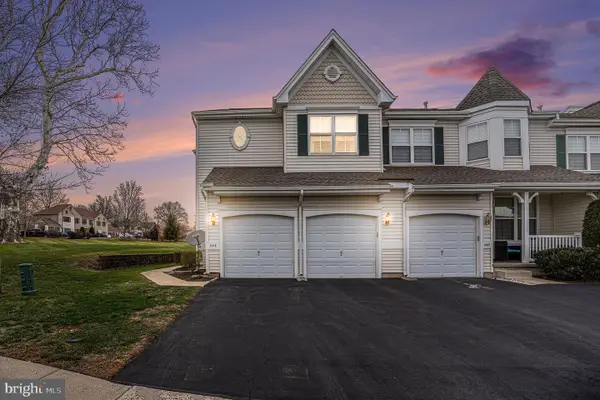 $515,000Pending3 beds 3 baths2,174 sq. ft.
$515,000Pending3 beds 3 baths2,174 sq. ft.245 Coventry Rd, CHALFONT, PA 18914
MLS# PABU2107844Listed by: KELLER WILLIAMS REALTY GROUP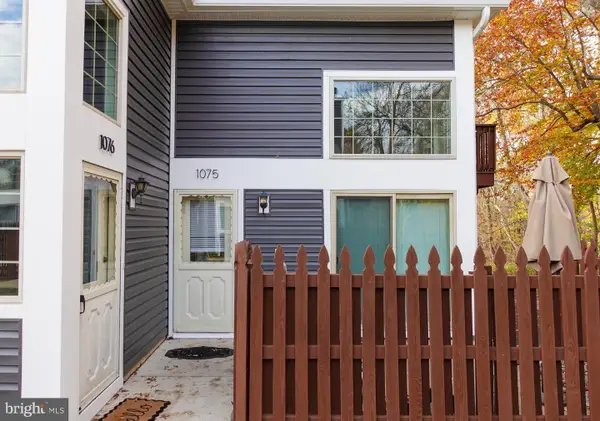 $315,000Active2 beds 1 baths947 sq. ft.
$315,000Active2 beds 1 baths947 sq. ft.1075 Patrick Pl, CHALFONT, PA 18914
MLS# PABU2109112Listed by: COLDWELL BANKER HEARTHSIDE-ALLENTOWN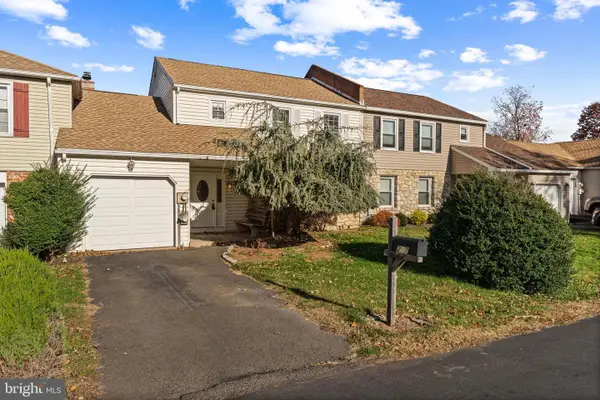 $465,000Pending3 beds 3 baths2,503 sq. ft.
$465,000Pending3 beds 3 baths2,503 sq. ft.217 Pebble Ct, CHALFONT, PA 18914
MLS# PABU2109084Listed by: KELLER WILLIAMS REAL ESTATE-MONTGOMERYVILLE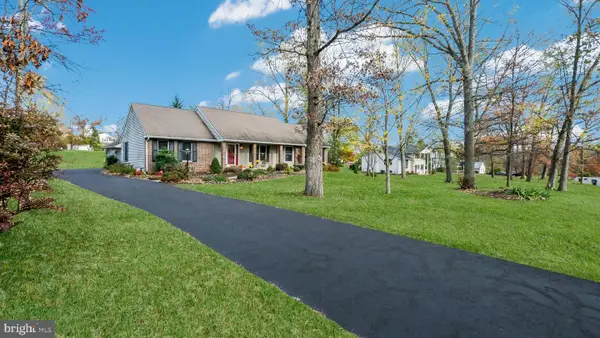 $697,450Active3 beds 2 baths2,324 sq. ft.
$697,450Active3 beds 2 baths2,324 sq. ft.3633 Meadow Ln, CHALFONT, PA 18914
MLS# PABU2108928Listed by: CLASS-HARLAN REAL ESTATE, LLC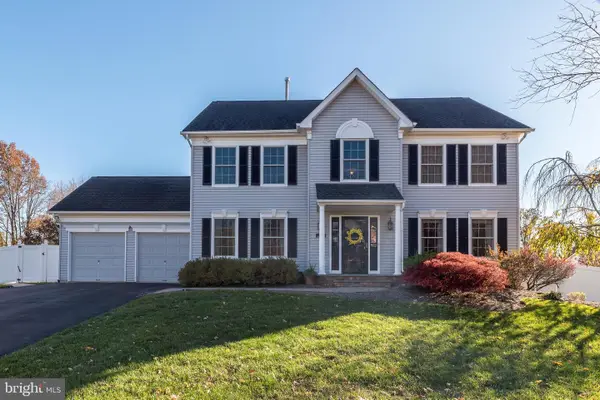 $895,000Pending4 beds 3 baths2,630 sq. ft.
$895,000Pending4 beds 3 baths2,630 sq. ft.29 Kulp Rd E, CHALFONT, PA 18914
MLS# PABU2108874Listed by: KELLER WILLIAMS REAL ESTATE-MONTGOMERYVILLE
