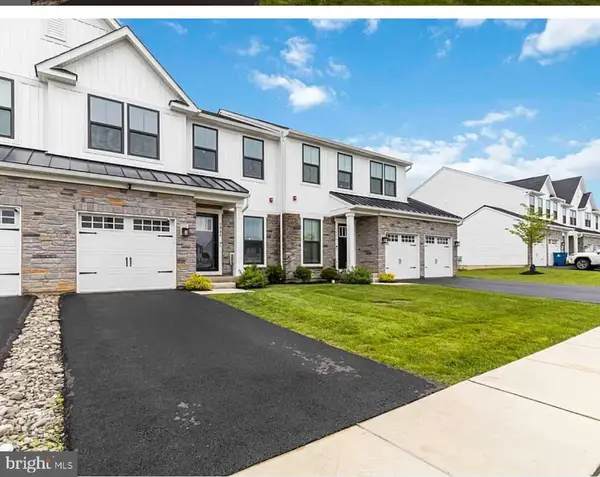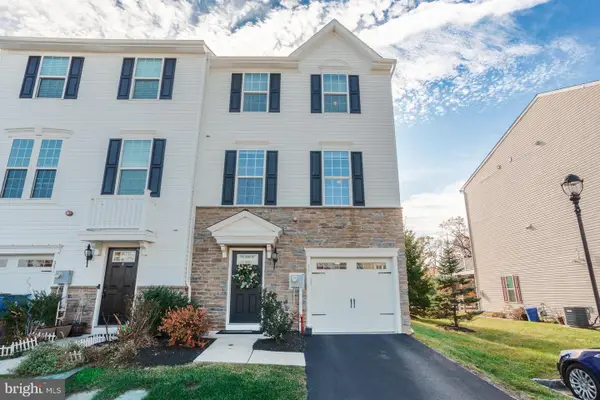111 Tookany Creek Pkwy, Cheltenham, PA 19012
Local realty services provided by:ERA Central Realty Group
111 Tookany Creek Pkwy,Cheltenham, PA 19012
$649,000
- 4 Beds
- 3 Baths
- 2,623 sq. ft.
- Single family
- Active
Listed by: lisa munn, p terrence quinn
Office: compass pennsylvania, llc.
MLS#:PAMC2156716
Source:BRIGHTMLS
Price summary
- Price:$649,000
- Price per sq. ft.:$247.43
About this home
Welcome home to 111 Tookany Creek Parkway, a charming 4 bedroom single-family home nestled in a private setting within the heart of Cheltenham, PA. This residence, originally crafted by renowned builder Phillip Braeunig, was his own family home before passing to the current owners. Spanning over 2,623 square feet of inviting living space, it combines classic charm with modern comforts, perfect for those seeking a tranquil yet conveniently located home.
As you step inside, you are greeted by a warm and welcoming ambiance, complemented by spacious living areas that effortlessly blend style and functionality. The home features four generously-sized bedrooms, offering ample space for relaxation and personalization. Two well-appointed bathrooms provide convenience and comfort for all household needs.
Situated on a sprawling 0.87-acre lot (37,897 square feet), this property offers an expansive outdoor space. Whether you envision creating a lush garden, embarking on landscaping projects, or simply enjoying the serenity of nature lounging by the sparkling pool. the possibilities are endless.
The home's infrastructure is designed for comfort and efficiency, featuring central cooling and gas heating systems. An attached 1 car garage plus a great 3 car detached garage offering endless possibilities.
Just a short distance from Center City, there is easy access to the Melrose Park and Cheltenham train stations as well as walking trails, schools and shopping. Don't miss the opportunity to explore this hidden gem in Cheltenham. With its perfect balance of space, comfort, and location, 111 Tookany Creek Parkway is ready to welcome you home. ***NOTE: Some rooms have been virtually staged.***
Contact an agent
Home facts
- Year built:1950
- Listing ID #:PAMC2156716
- Added:51 day(s) ago
- Updated:November 28, 2025 at 02:44 PM
Rooms and interior
- Bedrooms:4
- Total bathrooms:3
- Full bathrooms:2
- Half bathrooms:1
- Living area:2,623 sq. ft.
Heating and cooling
- Cooling:Attic Fan, Ceiling Fan(s), Central A/C
- Heating:Forced Air, Humidifier, Natural Gas
Structure and exterior
- Roof:Asphalt
- Year built:1950
- Building area:2,623 sq. ft.
- Lot area:0.87 Acres
Schools
- High school:CHELTENHAM
- Middle school:ELKINS PARK SCHOOL
- Elementary school:ELKINS PARK SCHOOL
Utilities
- Water:Public
- Sewer:Private Septic Tank
Finances and disclosures
- Price:$649,000
- Price per sq. ft.:$247.43
- Tax amount:$14,090 (2025)
New listings near 111 Tookany Creek Pkwy
- Coming SoonOpen Sat, 11:30am to 1:30pm
 $515,000Coming Soon3 beds 3 baths
$515,000Coming Soon3 beds 3 baths7410 Richards Rd, ELKINS PARK, PA 19027
MLS# PAMC2162624Listed by: KW EMPOWER - New
 $449,900Active4 beds 2 baths2,838 sq. ft.
$449,900Active4 beds 2 baths2,838 sq. ft.8201 New Second St, ELKINS PARK, PA 19027
MLS# PAMC2158114Listed by: COMPASS PENNSYLVANIA, LLC - New
 $498,000Active3 beds 4 baths3,260 sq. ft.
$498,000Active3 beds 4 baths3,260 sq. ft.7944 Milltown Cir, CHELTENHAM, PA 19012
MLS# PAMC2162564Listed by: THE GREENE REALTY GROUP - New
 $300,000Active3 beds 2 baths1,555 sq. ft.
$300,000Active3 beds 2 baths1,555 sq. ft.627 Arbor Rd, CHELTENHAM, PA 19012
MLS# PAMC2162502Listed by: COLDWELL BANKER HEARTHSIDE - Coming Soon
 $435,000Coming Soon3 beds 3 baths
$435,000Coming Soon3 beds 3 baths7405 Cedar Ln, ELKINS PARK, PA 19027
MLS# PAMC2162108Listed by: KELLER WILLIAMS REAL ESTATE-DOYLESTOWN  $389,900Pending2 beds 2 baths1,701 sq. ft.
$389,900Pending2 beds 2 baths1,701 sq. ft.8302 Old York Rd #b-24, ELKINS PARK, PA 19027
MLS# PAMC2162166Listed by: BHHS FOX & ROACH-JENKINTOWN- New
 $400,000Active3 beds 3 baths2,040 sq. ft.
$400,000Active3 beds 3 baths2,040 sq. ft.31 Twomey Ct #13, WYNCOTE, PA 19095
MLS# PAMC2162076Listed by: BHHS FOX & ROACH -YARDLEY/NEWTOWN - New
 $307,900Active3 beds 2 baths1,332 sq. ft.
$307,900Active3 beds 2 baths1,332 sq. ft.407 W Waverly Rd, GLENSIDE, PA 19038
MLS# PAMC2162270Listed by: RE/MAX 1ST ADVANTAGE - Coming Soon
 $175,000Coming Soon2 beds 1 baths
$175,000Coming Soon2 beds 1 baths361 Church Rd, ELKINS PARK, PA 19027
MLS# PAMC2162292Listed by: KELLER WILLIAMS REAL ESTATE-HORSHAM - Coming SoonOpen Thu, 4 to 6pm
 $499,000Coming Soon4 beds 4 baths
$499,000Coming Soon4 beds 4 baths8328 Roberts Rd, ELKINS PARK, PA 19027
MLS# PAMC2161904Listed by: EXP REALTY, LLC
