1255 Hollow Rd, Chester Springs, PA 19425
Local realty services provided by:ERA Byrne Realty
1255 Hollow Rd,Chester Springs, PA 19425
$4,700,000
- 4 Beds
- 6 Baths
- 5,973 sq. ft.
- Single family
- Active
Listed by: william cochrane, elizabeth kramer
Office: james a cochrane inc
MLS#:PACT2100380
Source:BRIGHTMLS
Price summary
- Price:$4,700,000
- Price per sq. ft.:$786.87
About this home
A truly rare offering in the heart of Birchrunville—this extraordinary private estate combines timeless elegance, master craftsmanship, and serene natural beauty. Designed by acclaimed architect John Milner, this custom Chester County farmhouse is sited on over 30 acres of verdant grounds, offering the utmost privacy and refinement.
Constructed to the highest standards, the home features fine stonework and distinctive touches such as intricate mahogany cornices and standing seam copper roofing. Inside, every detail has been thoughtfully curated: full plaster walls, bespoke millwork, and an exquisite blend of flooring materials including pegged walnut, 100-year-old long leaf yellow pine, herringbone brick, and imported tile. Every room was carefully designed to enjoy the southern exposure and idyllic views overlooking the Birchrun stream, a tranquil pond, open meadow, and partial woods with a variety of nature and landscape.
The residence offers 4 Bedrooms, all with en suite baths. The elegant primary suite features a separate dressing room and private access to an upstairs bonus room. Five fireplaces enhance the home’s living areas—including the living room, dining room, family room, primary suite, and guest suite. The mudroom offers a convenient wash basin for boots (or dogs!). A detached, four-car garage adds convenience and utility.
Beyond the main residence, the estate features a fully restored 18th-century bank barn with an additional four-car garage wing—perfect for a car collection, event space, or studio.
This property is enrolled in Act 319 for favorable tax treatment, without any deed restrictions.
A rare masterpiece blending together quality, privacy, and possibility - it is ideal for the discerning buyer seeking timeless beauty in a coveted Birchrunville setting.
Contact an agent
Home facts
- Year built:1992
- Listing ID #:PACT2100380
- Added:197 day(s) ago
- Updated:November 20, 2025 at 02:49 PM
Rooms and interior
- Bedrooms:4
- Total bathrooms:6
- Full bathrooms:4
- Half bathrooms:2
- Living area:5,973 sq. ft.
Heating and cooling
- Cooling:Central A/C
- Heating:Hot Water, Oil
Structure and exterior
- Year built:1992
- Building area:5,973 sq. ft.
- Lot area:31.6 Acres
Schools
- High school:OWEN J ROBERTS
- Middle school:OWEN J ROBERTS
- Elementary school:WEST VINCENT
Utilities
- Water:Well
- Sewer:On Site Septic
Finances and disclosures
- Price:$4,700,000
- Price per sq. ft.:$786.87
- Tax amount:$25,044 (2025)
New listings near 1255 Hollow Rd
- New
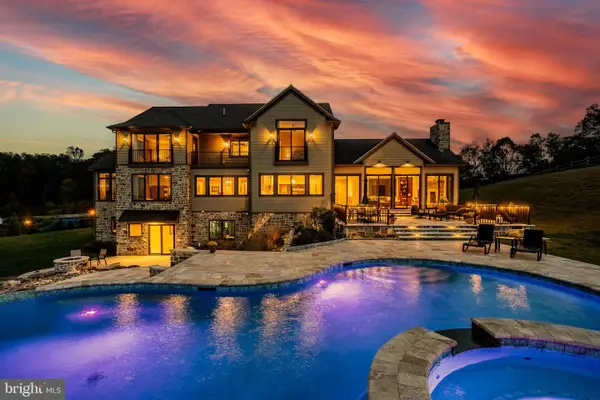 $2,999,000Active5 beds 7 baths6,195 sq. ft.
$2,999,000Active5 beds 7 baths6,195 sq. ft.45 Wyndemere Lake Dr, CHESTER SPRINGS, PA 19425
MLS# PACT2113498Listed by: KELLER WILLIAMS REAL ESTATE -EXTON - New
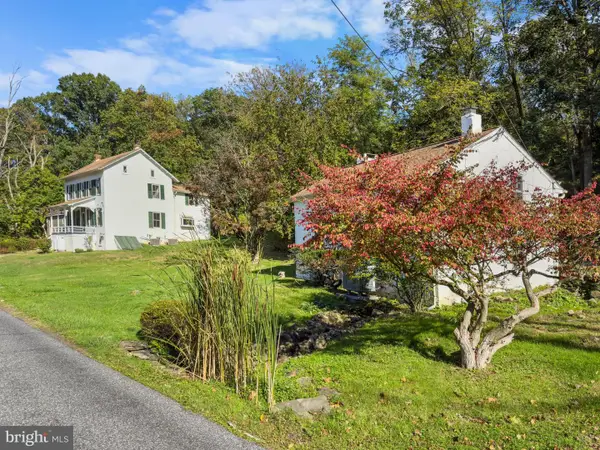 $899,000Active4 beds 2 baths3,149 sq. ft.
$899,000Active4 beds 2 baths3,149 sq. ft.1284 School House Ln, CHESTER SPRINGS, PA 19425
MLS# PACT2113484Listed by: ALL AMERICAN REALTY GROUP - New
 $1,200,000Active5 beds 6 baths5,338 sq. ft.
$1,200,000Active5 beds 6 baths5,338 sq. ft.309 Creek Crossing Ln, CHESTER SPRINGS, PA 19425
MLS# PACT2113446Listed by: KELLER WILLIAMS REAL ESTATE -EXTON  $834,900Active4 beds 3 baths2,878 sq. ft.
$834,900Active4 beds 3 baths2,878 sq. ft.2 Carriage Ln, CHESTER SPRINGS, PA 19425
MLS# PACT2112920Listed by: KW EMPOWER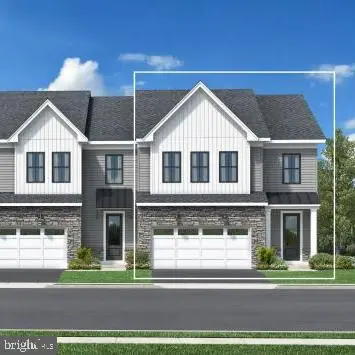 $658,180Pending3 beds 3 baths
$658,180Pending3 beds 3 baths482 Mustang Rd #359, DOWNINGTOWN, PA 19335
MLS# PACT2112884Listed by: TOLL BROTHERS REAL ESTATE, INC.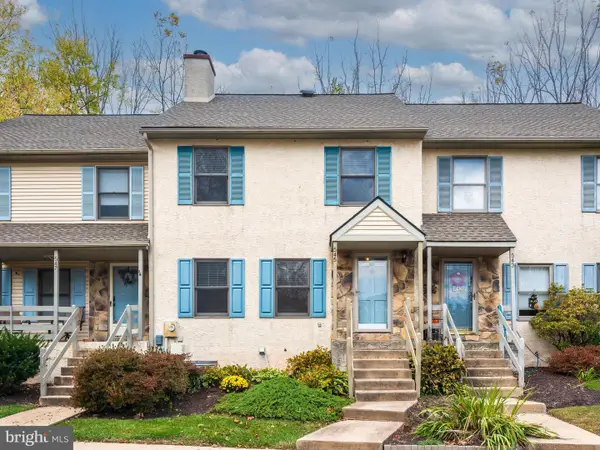 $415,000Pending3 beds 3 baths1,958 sq. ft.
$415,000Pending3 beds 3 baths1,958 sq. ft.545 Pickering Station Dr, CHESTER SPRINGS, PA 19425
MLS# PACT2112738Listed by: KW GREATER WEST CHESTER $425,000Active3 beds 3 baths2,260 sq. ft.
$425,000Active3 beds 3 baths2,260 sq. ft.19 Granite Ln #4, CHESTER SPRINGS, PA 19425
MLS# PACT2112314Listed by: KELLER WILLIAMS REAL ESTATE -EXTON $1,250,000Active4 beds 5 baths4,374 sq. ft.
$1,250,000Active4 beds 5 baths4,374 sq. ft.2114 Ferncroft Ln, CHESTER SPRINGS, PA 19425
MLS# PACT2112368Listed by: COLDWELL BANKER REALTY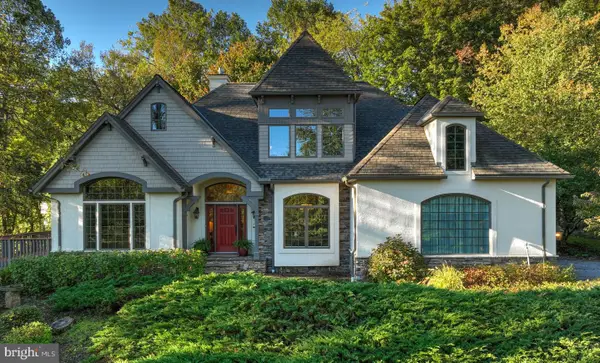 $950,000Active3 beds 4 baths4,240 sq. ft.
$950,000Active3 beds 4 baths4,240 sq. ft.2326 Conestoga Rd, CHESTER SPRINGS, PA 19425
MLS# PACT2112244Listed by: HOSTETTER REALTY LLC $850,000Pending4 beds 3 baths3,270 sq. ft.
$850,000Pending4 beds 3 baths3,270 sq. ft.307 Prescott Dr, CHESTER SPRINGS, PA 19425
MLS# PACT2112038Listed by: KELLER WILLIAMS REAL ESTATE -EXTON
