21 Sycamore Ln, Chester Springs, PA 19425
Local realty services provided by:ERA Byrne Realty
21 Sycamore Ln,Chester Springs, PA 19425
$812,500
- 3 Beds
- 3 Baths
- - sq. ft.
- Single family
- Sold
Listed by: alina demydovych
Office: keller williams elite
MLS#:PACT2109300
Source:BRIGHTMLS
Sorry, we are unable to map this address
Price summary
- Price:$812,500
About this home
Back on the market at no fault of the sellers! Welcome to 21 Sycamore Lane in the highly desirable Spring View neighborhood of Chester Springs! Homes in this sought-after community rarely come on the market, so don’t miss your opportunity.
This breathtaking 1-acre property offers an abundance of space and versatility. It features an attached oversized 2-car garage, a detached shop with a single garage door, an additional detached 4-car garage/workshop, and an 28' x 14' shed—perfect for hobbyists, car enthusiasts, or anyone in need of extra storage.
Inside, the home has been meticulously maintained with timeless details, including rich white oak hardwood floors with a cherry wood insert and custom cherry kitchen cabinetry that will delight any culinary enthusiast. The chef’s kitchen also boasts a Sub-Zero refrigerator and wine cooler.
The primary suite includes a walk-in closet, ensuite bathroom, and a walk-in tiled glass shower. Two additional bedrooms are conveniently located on the main level, along with a recently remodeled full guest bath. Upstairs, the loft provides an airy, flexible space—ideal for a home office or even a potential fourth bedroom.
The finished lower level offers brand-new carpet, a half bath, and plumbing already in place for a future wet bar. Outside, thoughtfully designed hardscaping creates both beauty and low-maintenance convenience.
Schedule your private showing today and see why 21 Sycamore Lane could be your dream home!
Contact an agent
Home facts
- Year built:1985
- Listing ID #:PACT2109300
- Added:92 day(s) ago
- Updated:December 12, 2025 at 07:08 AM
Rooms and interior
- Bedrooms:3
- Total bathrooms:3
- Full bathrooms:2
- Half bathrooms:1
Heating and cooling
- Cooling:Central A/C
- Heating:Electric, Heat Pump(s)
Structure and exterior
- Year built:1985
Utilities
- Water:Well
- Sewer:On Site Septic
Finances and disclosures
- Price:$812,500
- Tax amount:$8,061 (2025)
New listings near 21 Sycamore Ln
- Open Sat, 1 to 3pmNew
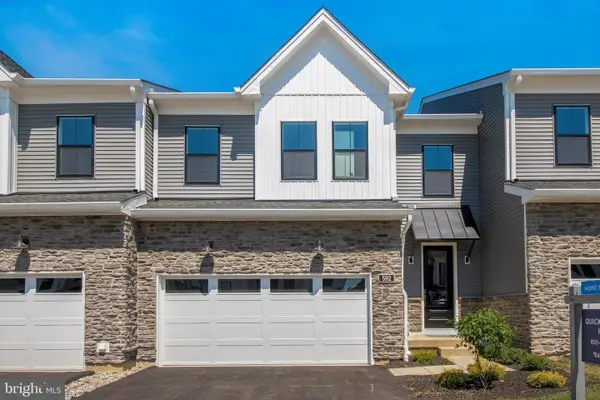 $799,000Active3 beds 4 baths
$799,000Active3 beds 4 baths506 Trifecta Rd #274, DOWNINGTOWN, PA 19335
MLS# PACT2114504Listed by: TOLL BROTHERS REAL ESTATE, INC. - Open Sat, 1 to 3pmNew
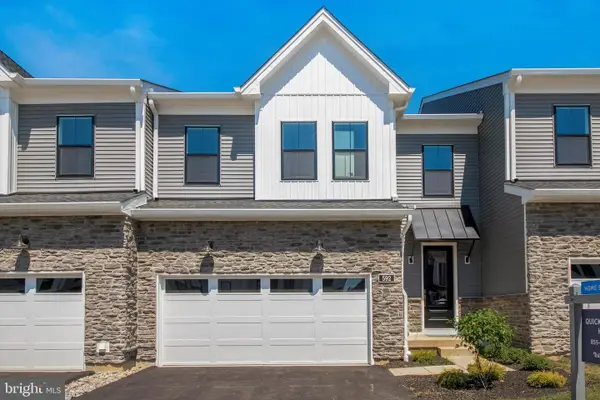 $750,000Active3 beds 4 baths
$750,000Active3 beds 4 baths508 Trifecta Rd #275, DOWNINGTOWN, PA 19335
MLS# PACT2114516Listed by: TOLL BROTHERS REAL ESTATE, INC. - New
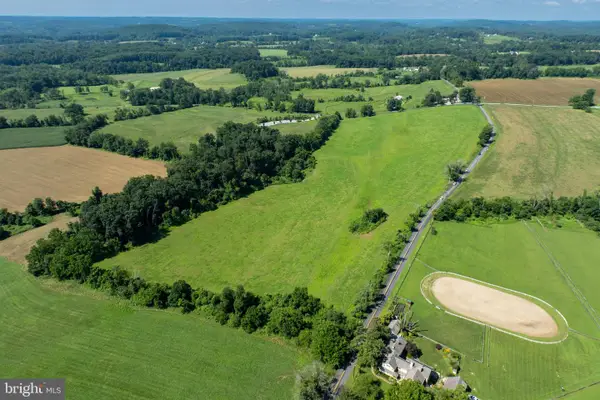 $1,249,000Active28.53 Acres
$1,249,000Active28.53 Acres1700 Saint Matthews Rd, CHESTER SPRINGS, PA 19425
MLS# PACT2114168Listed by: CENTURY 21 NORRIS-VALLEY FORGE 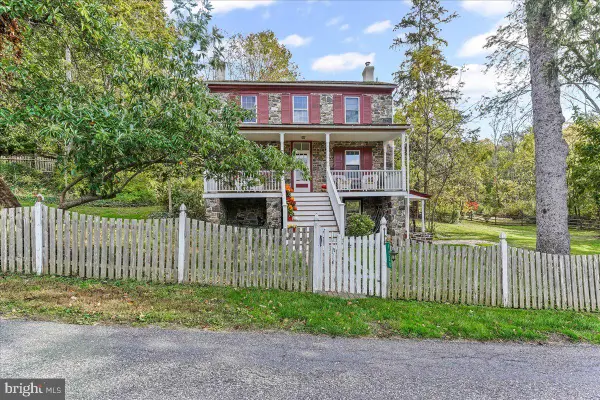 $520,000Pending2 beds 2 baths1,280 sq. ft.
$520,000Pending2 beds 2 baths1,280 sq. ft.1420 Hollow Rd, CHESTER SPRINGS, PA 19425
MLS# PACT2111422Listed by: LONG & FOSTER REAL ESTATE, INC.- Open Sat, 2 to 4pm
 $500,000Active3 beds 2 baths1,688 sq. ft.
$500,000Active3 beds 2 baths1,688 sq. ft.1381 School House Ln, CHESTER SPRINGS, PA 19425
MLS# PACT2114058Listed by: LONG & FOSTER REAL ESTATE, INC. - Coming Soon
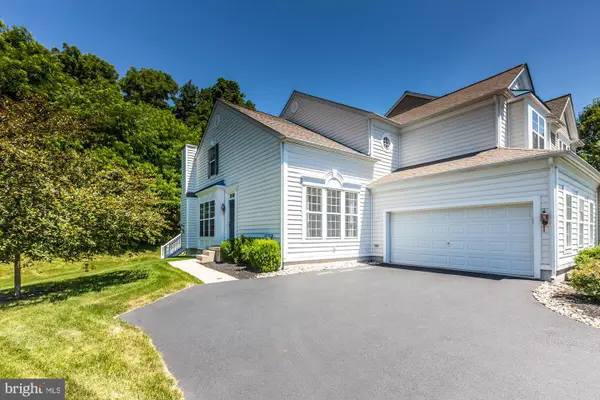 $650,000Coming Soon3 beds 3 baths
$650,000Coming Soon3 beds 3 baths684 Churchill Rd, CHESTER SPRINGS, PA 19425
MLS# PACT2114166Listed by: RE/MAX ACE REALTY  $825,000Active4 beds 3 baths2,568 sq. ft.
$825,000Active4 beds 3 baths2,568 sq. ft.1123 Bodine Rd, CHESTER SPRINGS, PA 19425
MLS# PACT2114136Listed by: KELLER WILLIAMS REAL ESTATE - MEDIA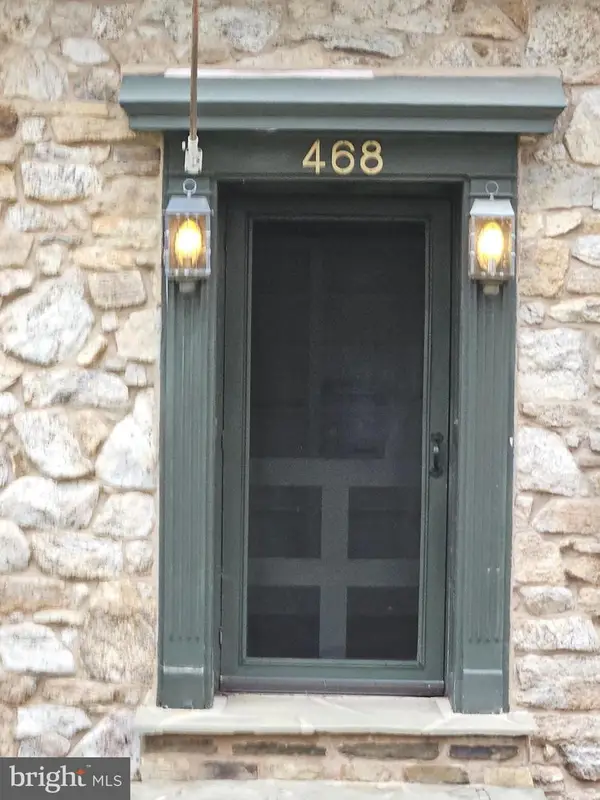 $484,900Active2 beds 2 baths1,845 sq. ft.
$484,900Active2 beds 2 baths1,845 sq. ft.468 Lionville Station Rd, CHESTER SPRINGS, PA 19425
MLS# PACT2113946Listed by: KELLER WILLIAMS REAL ESTATE-MONTGOMERYVILLE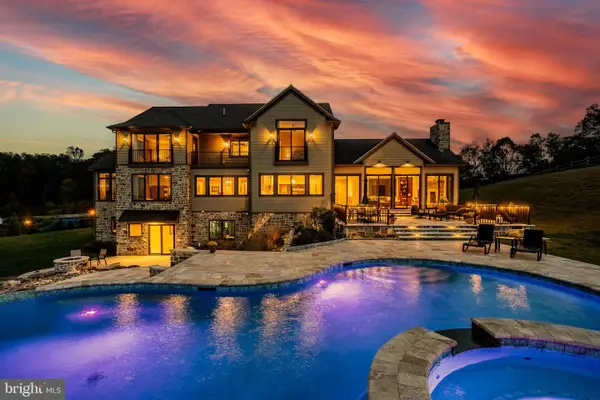 $2,999,000Active5 beds 7 baths6,195 sq. ft.
$2,999,000Active5 beds 7 baths6,195 sq. ft.45 Wyndemere Lake Dr, CHESTER SPRINGS, PA 19425
MLS# PACT2113498Listed by: KELLER WILLIAMS REAL ESTATE -EXTON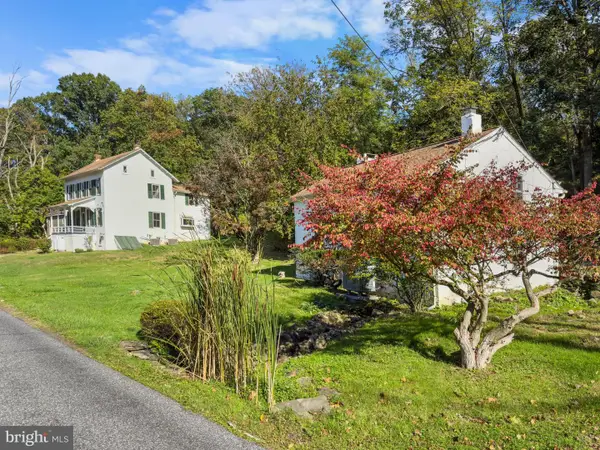 $899,000Active4 beds 2 baths3,149 sq. ft.
$899,000Active4 beds 2 baths3,149 sq. ft.1284 School House Ln, CHESTER SPRINGS, PA 19425
MLS# PACT2113484Listed by: ALL AMERICAN REALTY GROUP
