55 N Iroquois Ln, CHESTER SPRINGS, PA 19425
Local realty services provided by:ERA Statewide Realty
55 N Iroquois Ln,CHESTER SPRINGS, PA 19425
$850,000
- 4 Beds
- 4 Baths
- 3,600 sq. ft.
- Single family
- Active
Upcoming open houses
- Thu, Sep 0405:00 pm - 07:00 pm
- Sat, Sep 0611:00 am - 01:00 pm
- Sun, Sep 0711:00 am - 01:00 pm
Listed by:stacey l morrison
Office:keller williams real estate -exton
MLS#:PACT2107402
Source:BRIGHTMLS
Price summary
- Price:$850,000
- Price per sq. ft.:$236.11
- Monthly HOA dues:$147
About this home
Nestled in the sought-after Wetherill Estates neighborhood of Chester Springs, 55 N Iroquois Lane offers the perfect blend of elegance, comfort, and resort-style amenities. This 5-bedroom, 3.5-bath home delivers the lifestyle you’ve been waiting for.
Step into the grand two-story foyer with its dramatic turned staircase, gleaming hardwood floors, and abundant natural light. The formal living and dining rooms—complete with crown molding, wainscoting, and custom ceiling details—set the stage for both everyday living and special celebrations. The chef’s kitchen boasts an oversized island, stainless steel appliances, upgraded lighting, and a full wall of windows overlooking the spectacular backyard. Open to the kitchen, the inviting family room provides the ideal gathering space, while a dedicated home office offers flexibility for work or quiet retreat.
Upstairs, the renovated primary suite is a true sanctuary with a spacious bedroom, walk-in closet, spa-like bath, and a versatile sitting room—perfect for a reading nook, workout studio, or second home office. Three additional bedrooms and a full hall bath complete the second level.
The beautifully finished basement expands your living space with a fifth bedroom featuring a walk-in closet, a full bathroom, wet bar, entertainment area, and abundant storage.
Outdoors, your private oasis awaits: a sparkling in-ground saltwater pool with spa, a pool house complete with its own bathroom, and a paver patio designed for entertaining—all framed by mature landscaping and tranquil views.
With nearly 5,000 total finished square feet and convenient access to the PA Turnpike, Routes 100 & 202, walking and biking trails, Marsh Creek State Park, shopping, and dining—this home truly has it all.
Experience resort-style living every day at 55 N Iroquois Lane.
Contact an agent
Home facts
- Year built:1999
- Listing ID #:PACT2107402
- Added:1 day(s) ago
- Updated:September 04, 2025 at 01:40 PM
Rooms and interior
- Bedrooms:4
- Total bathrooms:4
- Full bathrooms:3
- Half bathrooms:1
- Living area:3,600 sq. ft.
Heating and cooling
- Cooling:Central A/C
- Heating:Baseboard - Electric, Forced Air, Hot Water, Natural Gas
Structure and exterior
- Roof:Shingle
- Year built:1999
- Building area:3,600 sq. ft.
- Lot area:0.73 Acres
Schools
- High school:OWEN J ROBERTS
Utilities
- Water:Public
- Sewer:On Site Septic
Finances and disclosures
- Price:$850,000
- Price per sq. ft.:$236.11
- Tax amount:$11,582 (2025)
New listings near 55 N Iroquois Ln
- Open Sat, 12 to 2pmNew
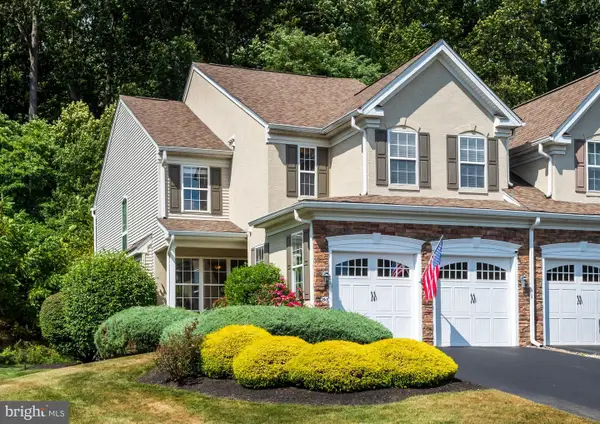 $675,000Active3 beds 4 baths3,041 sq. ft.
$675,000Active3 beds 4 baths3,041 sq. ft.2915 Cottonwood Ln, CHESTER SPRINGS, PA 19425
MLS# PACT2107292Listed by: KELLER WILLIAMS REAL ESTATE -EXTON - Open Thu, 4:30 to 6pmNew
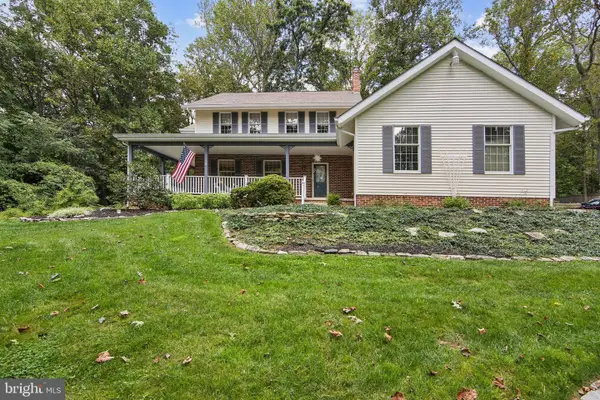 $699,000Active4 beds 3 baths2,640 sq. ft.
$699,000Active4 beds 3 baths2,640 sq. ft.200 Black Horse Rd, CHESTER SPRINGS, PA 19425
MLS# PACT2106990Listed by: COLDWELL BANKER REALTY - New
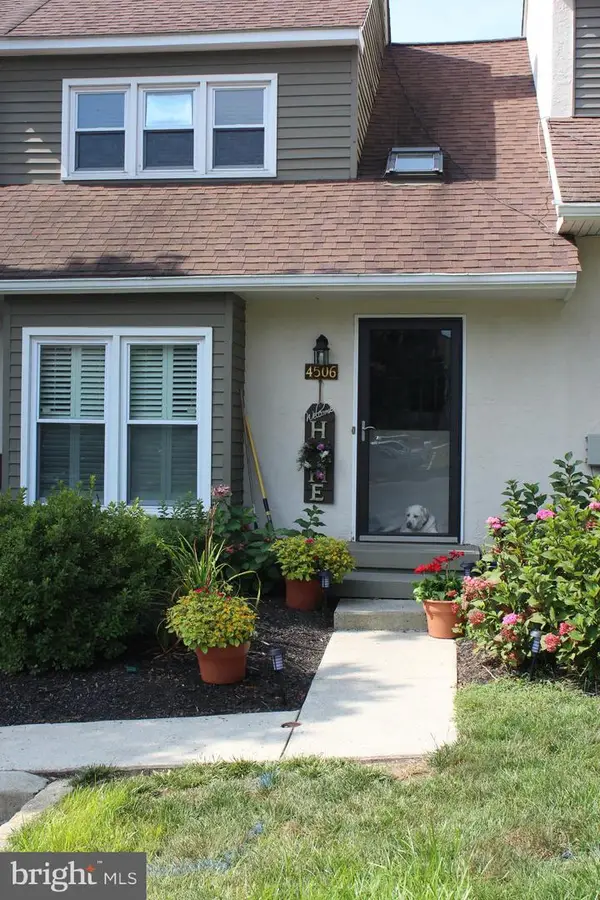 $379,900Active2 beds 2 baths1,624 sq. ft.
$379,900Active2 beds 2 baths1,624 sq. ft.4506 Adams Ct #4506, CHESTER SPRINGS, PA 19425
MLS# PACT2106886Listed by: RE/MAX BRIDGES - Open Sun, 12 to 3pmNew
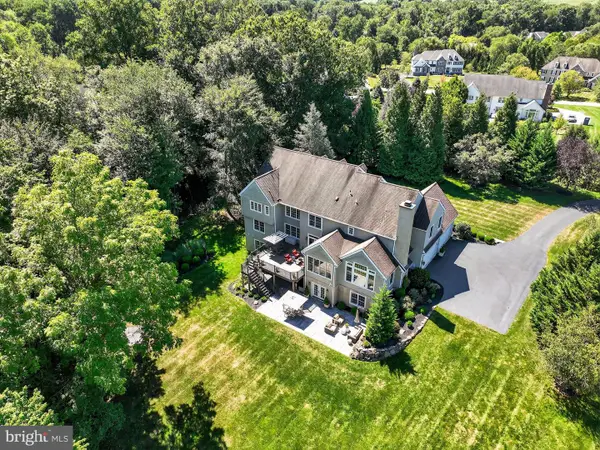 $1,500,000Active6 beds 5 baths7,033 sq. ft.
$1,500,000Active6 beds 5 baths7,033 sq. ft.1716 Chantilly Ln, CHESTER SPRINGS, PA 19425
MLS# PACT2106786Listed by: COLDWELL BANKER REALTY - Open Sat, 1 to 3pm
 $550,000Active3 beds 3 baths3,080 sq. ft.
$550,000Active3 beds 3 baths3,080 sq. ft.1006 Fisher St, CHESTER SPRINGS, PA 19425
MLS# PACT2106752Listed by: KELLER WILLIAMS REAL ESTATE -EXTON 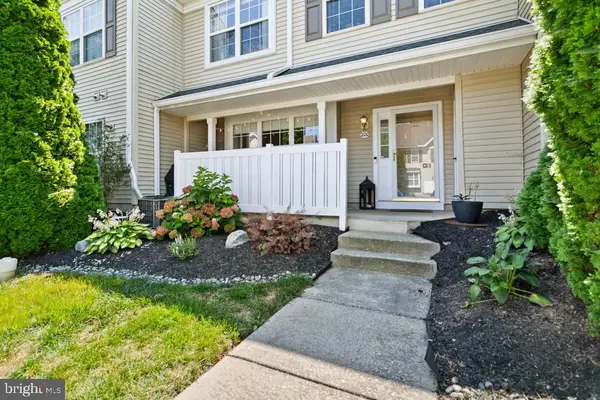 $365,000Active2 beds 3 baths1,258 sq. ft.
$365,000Active2 beds 3 baths1,258 sq. ft.220 Flagstone Rd #6, CHESTER SPRINGS, PA 19425
MLS# PACT2106370Listed by: KW GREATER WEST CHESTER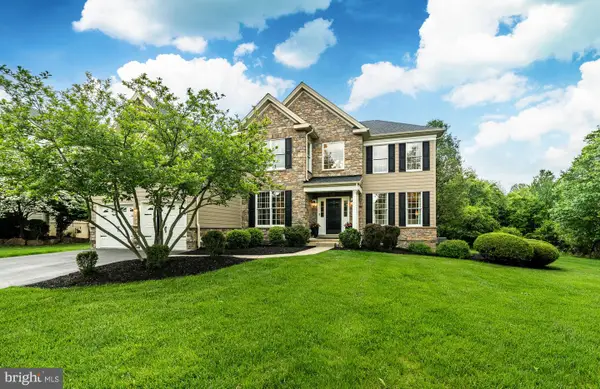 $1,000,000Pending4 beds 3 baths5,297 sq. ft.
$1,000,000Pending4 beds 3 baths5,297 sq. ft.1029 Barclay Rd, CHESTER SPRINGS, PA 19425
MLS# PACT2106144Listed by: KELLER WILLIAMS REAL ESTATE -EXTON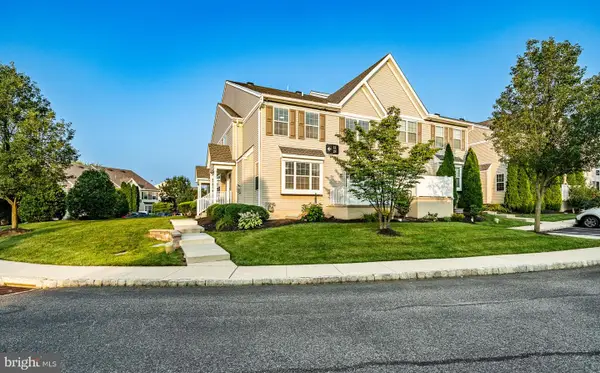 $440,000Active3 beds 3 baths2,960 sq. ft.
$440,000Active3 beds 3 baths2,960 sq. ft.11 Granite Ln #5, CHESTER SPRINGS, PA 19425
MLS# PACT2105868Listed by: REALTY MARK CITYSCAPE-HUNTINGDON VALLEY $445,000Active3 beds 3 baths1,944 sq. ft.
$445,000Active3 beds 3 baths1,944 sq. ft.58 Granite Ln #5, CHESTER SPRINGS, PA 19425
MLS# PACT2105010Listed by: KELLER WILLIAMS REAL ESTATE-DOYLESTOWN
