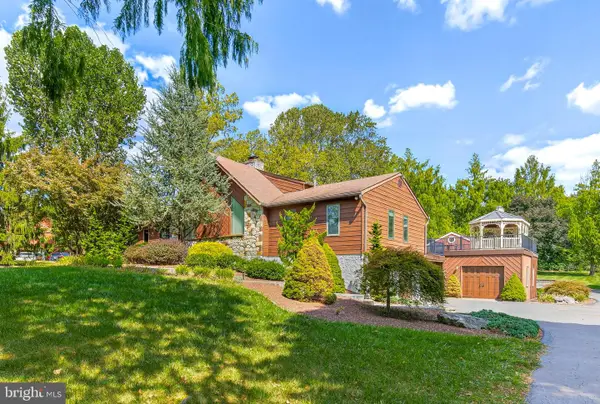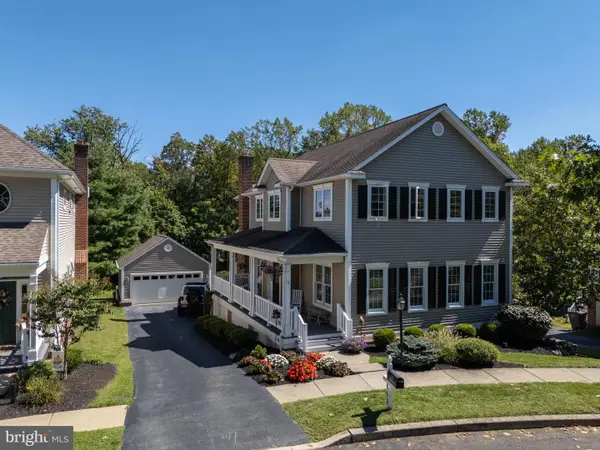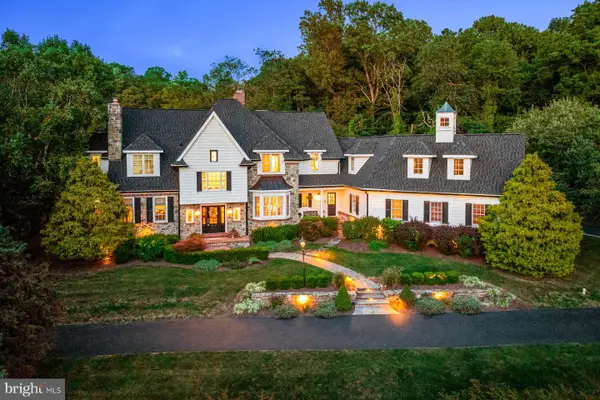58 Granite Ln #5, Chester Springs, PA 19425
Local realty services provided by:ERA Martin Associates
58 Granite Ln #5,Chester Springs, PA 19425
$425,000
- 3 Beds
- 3 Baths
- 1,944 sq. ft.
- Townhouse
- Active
Listed by:lynne benson
Office:keller williams real estate-doylestown
MLS#:PACT2105010
Source:BRIGHTMLS
Price summary
- Price:$425,000
- Price per sq. ft.:$218.62
- Monthly HOA dues:$312
About this home
$20,000 price reduction! Resort style living year round! Welcome to Byers Station! Open Saturday September 27th from 1-3pm. Amenities abound in this vibrant community and this meticulously cared for 3 bedroom, 2 1/2 bath home has it all! Plus the community offers new Pickle Ball courts (2024), 2 pools, kiddie pools, 2 clubhouses, fitness center, playgrounds, basketball and tennis courts and extensive walking trails. Open the door and the foyer welcomes you into the open family room and eat-in kitchen complete with generous counter space and pantry. A natural gas hook-up is in place should you want to change the range out for gas cooking. Just one step away through the sliding door to the outdoor patio with privacy screen, perfect for enjoying the outdoors with your favorite refreshment. Back in the kitchen and through a hallway is the dining room and spacious living room with a conveniently located half bath. Just the ideal layout for entertaining or just everyday relaxing and enjoyment. Upstairs is the primary bedroom suite with en suite bath including walk-in shower, vanity, private toilet and soaking tub. Just across the hall are two additional well-sized bedrooms and hall bath with walk-in shower. For added efficiency and convenience, the laundry room is located just outside the bedroom area. Downstairs is the full basement offering the potential for more finished living space. Recent updates include Water Softener (2024), Water Heater (2021), Heater And Air Conditioning (2021). Byers Station is ideally located close to schools, all kinds of shopping, and popular commuter routes. Marsh Creek State Park is just a short distance away offering fishing, and hiking among other outdoor pursuits. All this in the celebrated Downingtown School District, featuring their STEM Academy. Make this wonderful property yours today!
Contact an agent
Home facts
- Year built:2005
- Listing ID #:PACT2105010
- Added:53 day(s) ago
- Updated:September 29, 2025 at 05:37 AM
Rooms and interior
- Bedrooms:3
- Total bathrooms:3
- Full bathrooms:2
- Half bathrooms:1
- Living area:1,944 sq. ft.
Heating and cooling
- Cooling:Central A/C
- Heating:Forced Air, Natural Gas
Structure and exterior
- Roof:Architectural Shingle
- Year built:2005
- Building area:1,944 sq. ft.
- Lot area:0.1 Acres
Utilities
- Water:Public
- Sewer:Public Sewer
Finances and disclosures
- Price:$425,000
- Price per sq. ft.:$218.62
- Tax amount:$6,195 (2025)
New listings near 58 Granite Ln #5
- Coming SoonOpen Thu, 5 to 7pm
 $875,000Coming Soon4 beds 3 baths
$875,000Coming Soon4 beds 3 baths411 Fairmont Dr, CHESTER SPRINGS, PA 19425
MLS# PACT2109346Listed by: RE/MAX PROFESSIONAL REALTY - Coming Soon
 $765,000Coming Soon4 beds 5 baths
$765,000Coming Soon4 beds 5 baths439 Fairmont Dr, CHESTER SPRINGS, PA 19425
MLS# PACT2110222Listed by: CENTURY 21 ADVANTAGE GOLD-TRAPPE - New
 $625,000Active5 beds 3 baths2,250 sq. ft.
$625,000Active5 beds 3 baths2,250 sq. ft.105 Dorothy Ln, DOWNINGTOWN, PA 19335
MLS# PACT2110054Listed by: KW GREATER WEST CHESTER - Coming SoonOpen Sun, 11am to 1pm
 $825,000Coming Soon5 beds 3 baths
$825,000Coming Soon5 beds 3 baths1200 Dunsinane Hl, CHESTER SPRINGS, PA 19425
MLS# PACT2104180Listed by: COMPASS PENNSYLVANIA, LLC - New
 $575,000Active3 beds 4 baths2,398 sq. ft.
$575,000Active3 beds 4 baths2,398 sq. ft.65 Sassafras Ln, CHESTER SPRINGS, PA 19425
MLS# PACT2107408Listed by: REALTY MARK CITYSCAPE - New
 $1,450,000Active6 beds 5 baths6,600 sq. ft.
$1,450,000Active6 beds 5 baths6,600 sq. ft.1227 Tullamore Cir, CHESTER SPRINGS, PA 19425
MLS# PACT2105958Listed by: COLDWELL BANKER REALTY - New
 $665,000Active3 beds 3 baths3,620 sq. ft.
$665,000Active3 beds 3 baths3,620 sq. ft.2925 Cottonwood Ln, CHESTER SPRINGS, PA 19425
MLS# PACT2109348Listed by: RE/MAX PROFESSIONAL REALTY  $799,900Pending3 beds 3 baths3,507 sq. ft.
$799,900Pending3 beds 3 baths3,507 sq. ft.21 Sycamore Ln, CHESTER SPRINGS, PA 19425
MLS# PACT2109300Listed by: KELLER WILLIAMS ELITE $845,000Active3 beds 3 baths3,536 sq. ft.
$845,000Active3 beds 3 baths3,536 sq. ft.955 Pinehurst Dr, CHESTER SPRINGS, PA 19425
MLS# PACT2109110Listed by: COLDWELL BANKER REALTY $2,295,000Pending6 beds 9 baths8,500 sq. ft.
$2,295,000Pending6 beds 9 baths8,500 sq. ft.1901 Parkerhill Ln, CHESTER SPRINGS, PA 19425
MLS# PACT2107446Listed by: KURFISS SOTHEBY'S INTERNATIONAL REALTY
