948 Drovers Ln, Chester Springs, PA 19425
Local realty services provided by:ERA OakCrest Realty, Inc.
948 Drovers Ln,Chester Springs, PA 19425
$3,495,000
- 5 Beds
- 6 Baths
- 6,156 sq. ft.
- Single family
- Active
Listed by: christine c stoner, julie powers
Office: keller williams real estate -exton
MLS#:PACT2107666
Source:BRIGHTMLS
Price summary
- Price:$3,495,000
- Price per sq. ft.:$567.74
About this home
Welcome to 948 Drovers Lane, a French Provincial estate nestled on 9.3 acres of lush Chester Springs landscape. Spanning more than 6,150 square feet across two levels plus a finished lower level, this home is a showcase of architectural craftsmanship, timeless design, and seamless indoor-outdoor living. With five bedrooms, flexible bonus spaces, four full bathrooms, the home is designed to balance family living with guest privacy. A thoughtfully placed mudroom and convenient main-level powder baths enhance everyday function, while every space—from the grand primary suite to the upstairs family lounge—offers comfort wrapped in elegance.
The home is an entertainer's dream with three bespoke masonry fireplaces anchoring the gracious living areas, while French doors throughout the first floor connect directly to the terrace, courtyards, and gardens. Whether hosting intimate dinners or large celebrations, the home’s fluid layout makes entertaining effortless.
The finished lower level expands the living space with a pool room for family fun, a tiled craft room, and a fitness studio. A circular chamber is prepped for a future wine cellar, and there’s room to create a theater, game room, or other bespoke retreat tailored to your lifestyle.
This is an outdoor sanctuary, set on nearly ten acres of rolling grounds which ensure privacy and serenity. Enjoy the saltwater pool with a new heater and relax on the expansive flagstone patio with a custom fireplace inviting year-round enjoyment. Mature landscaping, gardens, and generous play areas make the outdoors as livable as the indoors.
Experience the craftsmanship and comfort of hand-laid stone floors, custom cherry cabinetry, mahogany inlays, and bespoke lighting reflecting quality at every turn, while modern systems—central air conditioning, gas-fired forced-air heating, and thoughtful design—ensure lasting comfort and ease.
There is ample parking and everyday ease with the attached three-car garage for secure convenience, while the expansive driveway and front courtyard provide abundant parking for guests. The home’s design effortlessly combines French Provincial elegance with modern livability, making daily life as graceful as it is practical. This is a one-of a kind home ideal for families who seek both shared gathering spaces and private retreats; entertainers looking for seamless indoor-outdoor living; home-based professionals needing a private office or studio and all buyers who value acreage, privacy, and architectural distinction!
Contact an agent
Home facts
- Year built:2006
- Listing ID #:PACT2107666
- Added:51 day(s) ago
- Updated:November 20, 2025 at 02:49 PM
Rooms and interior
- Bedrooms:5
- Total bathrooms:6
- Full bathrooms:4
- Half bathrooms:2
- Living area:6,156 sq. ft.
Heating and cooling
- Cooling:Central A/C
- Heating:Natural Gas, Zoned
Structure and exterior
- Year built:2006
- Building area:6,156 sq. ft.
- Lot area:9.3 Acres
Utilities
- Water:Well
- Sewer:On Site Septic
Finances and disclosures
- Price:$3,495,000
- Price per sq. ft.:$567.74
- Tax amount:$20,764 (2025)
New listings near 948 Drovers Ln
- New
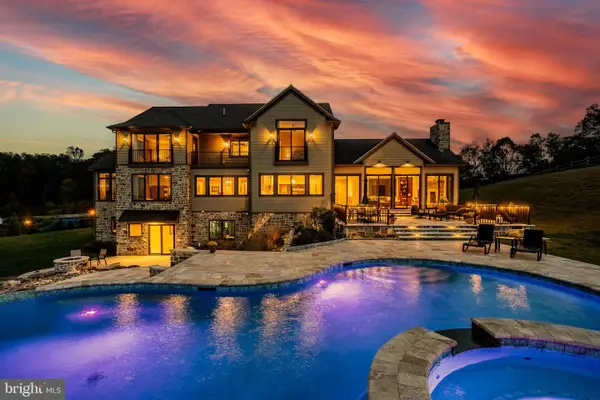 $2,999,000Active5 beds 7 baths6,195 sq. ft.
$2,999,000Active5 beds 7 baths6,195 sq. ft.45 Wyndemere Lake Dr, CHESTER SPRINGS, PA 19425
MLS# PACT2113498Listed by: KELLER WILLIAMS REAL ESTATE -EXTON - New
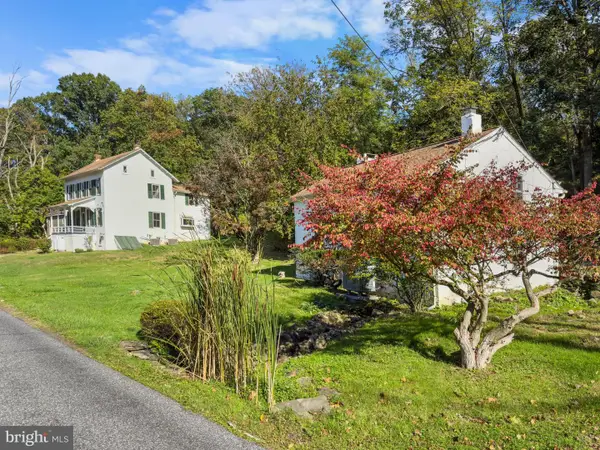 $899,000Active4 beds 2 baths3,149 sq. ft.
$899,000Active4 beds 2 baths3,149 sq. ft.1284 School House Ln, CHESTER SPRINGS, PA 19425
MLS# PACT2113484Listed by: ALL AMERICAN REALTY GROUP - New
 $1,200,000Active5 beds 6 baths5,338 sq. ft.
$1,200,000Active5 beds 6 baths5,338 sq. ft.309 Creek Crossing Ln, CHESTER SPRINGS, PA 19425
MLS# PACT2113446Listed by: KELLER WILLIAMS REAL ESTATE -EXTON  $834,900Active4 beds 3 baths2,878 sq. ft.
$834,900Active4 beds 3 baths2,878 sq. ft.2 Carriage Ln, CHESTER SPRINGS, PA 19425
MLS# PACT2112920Listed by: KW EMPOWER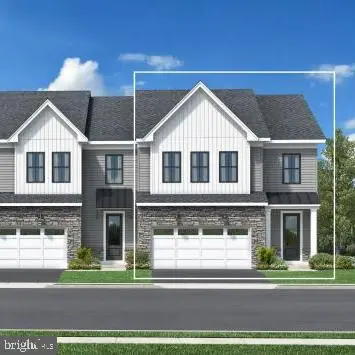 $658,180Pending3 beds 3 baths
$658,180Pending3 beds 3 baths482 Mustang Rd #359, DOWNINGTOWN, PA 19335
MLS# PACT2112884Listed by: TOLL BROTHERS REAL ESTATE, INC.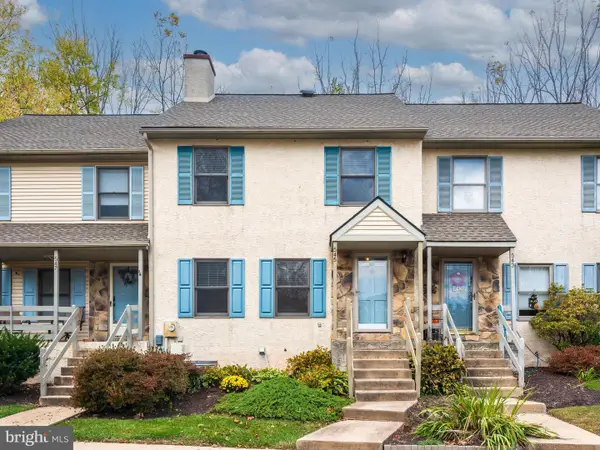 $415,000Pending3 beds 3 baths1,958 sq. ft.
$415,000Pending3 beds 3 baths1,958 sq. ft.545 Pickering Station Dr, CHESTER SPRINGS, PA 19425
MLS# PACT2112738Listed by: KW GREATER WEST CHESTER $425,000Active3 beds 3 baths2,260 sq. ft.
$425,000Active3 beds 3 baths2,260 sq. ft.19 Granite Ln #4, CHESTER SPRINGS, PA 19425
MLS# PACT2112314Listed by: KELLER WILLIAMS REAL ESTATE -EXTON $1,250,000Active4 beds 5 baths4,374 sq. ft.
$1,250,000Active4 beds 5 baths4,374 sq. ft.2114 Ferncroft Ln, CHESTER SPRINGS, PA 19425
MLS# PACT2112368Listed by: COLDWELL BANKER REALTY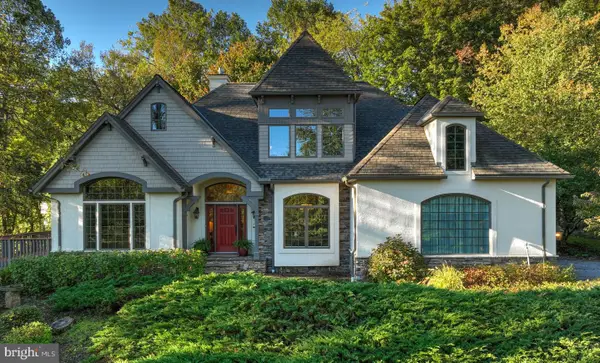 $950,000Active3 beds 4 baths4,240 sq. ft.
$950,000Active3 beds 4 baths4,240 sq. ft.2326 Conestoga Rd, CHESTER SPRINGS, PA 19425
MLS# PACT2112244Listed by: HOSTETTER REALTY LLC $850,000Pending4 beds 3 baths3,270 sq. ft.
$850,000Pending4 beds 3 baths3,270 sq. ft.307 Prescott Dr, CHESTER SPRINGS, PA 19425
MLS# PACT2112038Listed by: KELLER WILLIAMS REAL ESTATE -EXTON
