212 W 24th St, Chester, PA 19013
Local realty services provided by:ERA OakCrest Realty, Inc.
212 W 24th St,Chester, PA 19013
$359,900
- 5 Beds
- 3 Baths
- 3,150 sq. ft.
- Single family
- Pending
Listed by: lisa monaco, suzanne chupein
Office: compass pennsylvania, llc.
MLS#:PADE2099710
Source:BRIGHTMLS
Price summary
- Price:$359,900
- Price per sq. ft.:$114.25
About this home
Presenting a beautiful historic 1735 residence, this Colonial-style gem masterfully marries historic charm with modern elegance. Offering an expansive 3,150 square feet of living space on a generous 25,308 square foot lot, and with many recent improvements, the home is move in ready! Welcome guests through an all glass vestibule entrance and a grand foyer with handsome staircase. A light filled living room features one of four (!) wood burning fireplaces. Walk through living area to the year round sun-room ideal for a home office, gym, or playroom. The formal dining room with original built in cabinets, French doors, and a fireplace is perfect for hosting elegant dinners and flows seamlessly into the large kitchen through the butler's door. Here, culinary enthusiasts will appreciate a large island, a gas oven, and original windows overlooking the patio. For everyday convenience, an updated powder room and a laundry room are included on the main floor. New roof was installed in 2024.
On the second floor you will be greeted by a gorgeous hallway with oversized window and a large chandelier. The home features five generously proportioned bedrooms-2 with fireplaces. The Primary bedroom ensuite features a chandelier and a sunny large dressing room. The hall bathroom has been updated with tile stall shower and floor. The third floor has 2 bedrooms. Rich hardwood floors guide you through the space, enhanced by oversized windows that flood the interior with natural light.
Outside, the expansive back yard offers a serene escape or a lively venue for gatherings. The property includes a garage, ensuring ample storage and parking, and an elegant horseshoe driveway. Fun historical characteristics of this home include the door knocker on front door that is original from Baldwin Locomotive Shop in Chester PA! There is an old intercom system in 2nd bedroom that was used for servant communication within the house. Whether you're drawn to its historical charm or excited by the possibilities for customization, 212 W 24th St. offers a rare opportunity to own a piece of the past that you can personalize for your future. NO FHA or VA loans accepted. SEE LIST of repairs in Documents.
Contact an agent
Home facts
- Year built:1735
- Listing ID #:PADE2099710
- Added:48 day(s) ago
- Updated:November 20, 2025 at 08:43 AM
Rooms and interior
- Bedrooms:5
- Total bathrooms:3
- Full bathrooms:2
- Half bathrooms:1
- Living area:3,150 sq. ft.
Heating and cooling
- Cooling:Multi Units
- Heating:Natural Gas, Radiator
Structure and exterior
- Roof:Shingle
- Year built:1735
- Building area:3,150 sq. ft.
- Lot area:0.61 Acres
Utilities
- Water:Public
- Sewer:Public Sewer
Finances and disclosures
- Price:$359,900
- Price per sq. ft.:$114.25
- Tax amount:$5,655 (2024)
New listings near 212 W 24th St
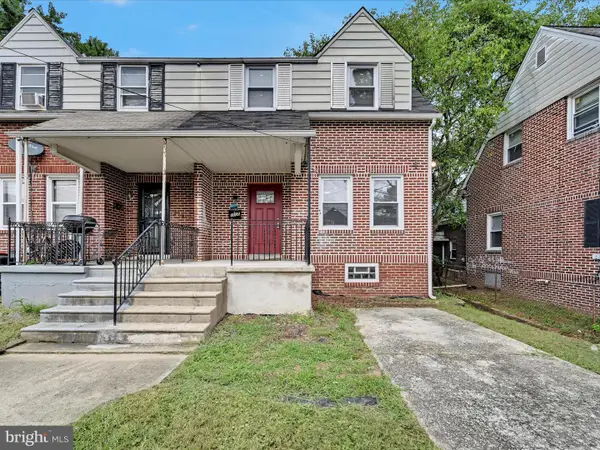 $135,000Pending3 beds 1 baths1,018 sq. ft.
$135,000Pending3 beds 1 baths1,018 sq. ft.Address Withheld By Seller, CHESTER, PA 19013
MLS# PADE2097894Listed by: RE/MAX TOWN & COUNTRY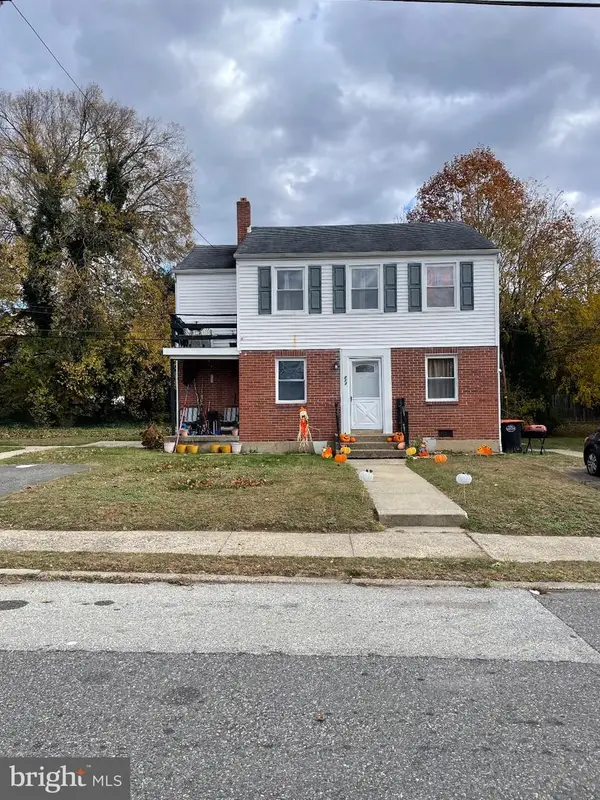 $255,000Pending4 beds -- baths1,666 sq. ft.
$255,000Pending4 beds -- baths1,666 sq. ft.213 Gray St, CHESTER, PA 19013
MLS# PADE2104016Listed by: DEL VAL REALTY & PROPERTY MANAGEMENT- New
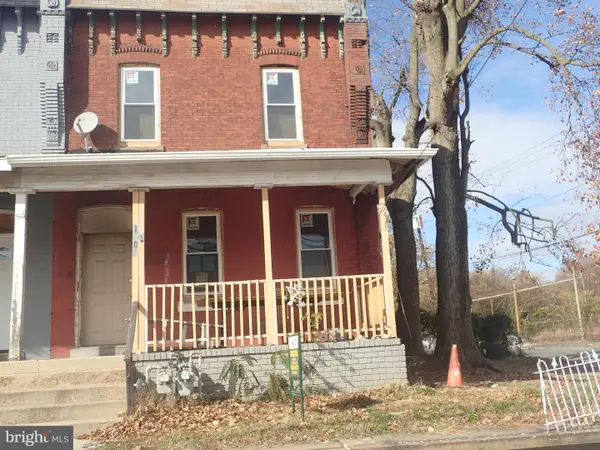 $299,900Active6 beds -- baths2,318 sq. ft.
$299,900Active6 beds -- baths2,318 sq. ft.1402 W 3rd St, CHESTER, PA 19013
MLS# PADE2103732Listed by: DONEGAL PORTFOLIO SPECIALISTS LLC - New
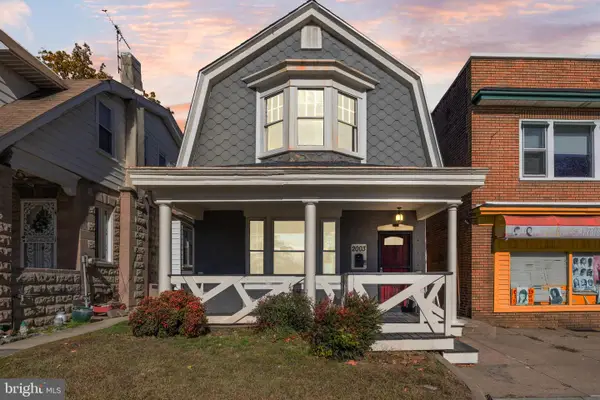 $270,000Active5 beds 2 baths2,297 sq. ft.
$270,000Active5 beds 2 baths2,297 sq. ft.2003 Edgmont Ave, CHESTER, PA 19013
MLS# PADE2103546Listed by: COMPASS PENNSYLVANIA, LLC  $175,000Active2 beds 1 baths948 sq. ft.
$175,000Active2 beds 1 baths948 sq. ft.2617 Lindsay St, CHESTER, PA 19013
MLS# PADE2103514Listed by: COLDWELL BANKER REALTY $189,000Active3 beds 2 baths1,400 sq. ft.
$189,000Active3 beds 2 baths1,400 sq. ft.802 E 9th St, CHESTER, PA 19013
MLS# PADE2103562Listed by: SKY REALTY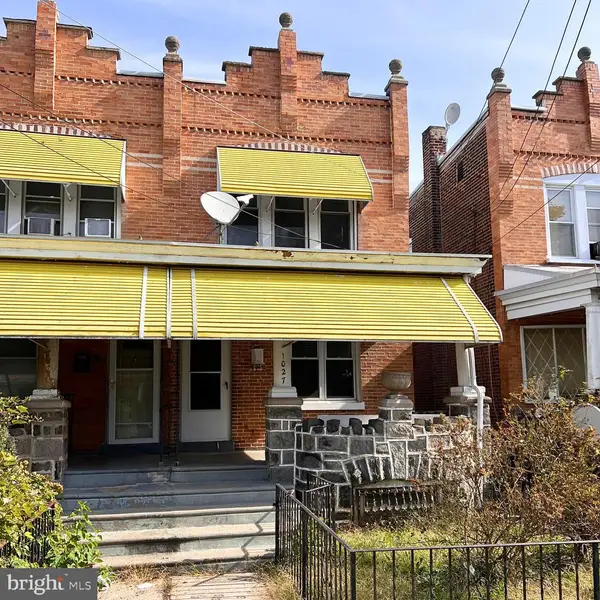 $135,000Active3 beds 2 baths1,200 sq. ft.
$135,000Active3 beds 2 baths1,200 sq. ft.1027 Butler St, CHESTER, PA 19013
MLS# PADE2102868Listed by: KELLER WILLIAMS MAIN LINE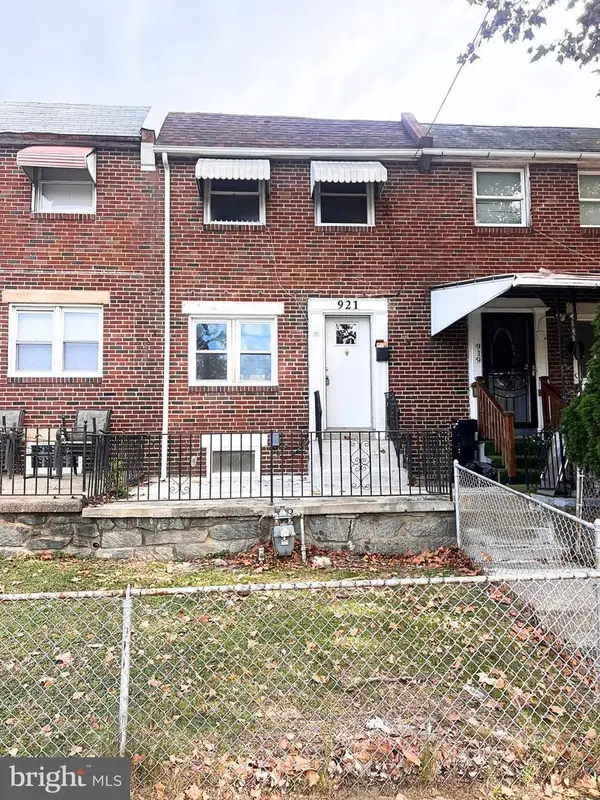 $135,000Active3 beds 1 baths1,024 sq. ft.
$135,000Active3 beds 1 baths1,024 sq. ft.921 Lincoln St, CHESTER, PA 19013
MLS# PADE2102894Listed by: KELLER WILLIAMS MAIN LINE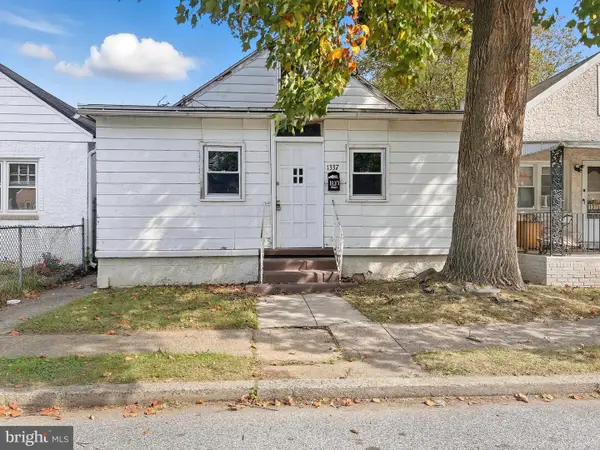 $120,000Active2 beds 1 baths912 sq. ft.
$120,000Active2 beds 1 baths912 sq. ft.1337 Townsend St, CHESTER, PA 19013
MLS# PADE2102976Listed by: KELLER WILLIAMS MAIN LINE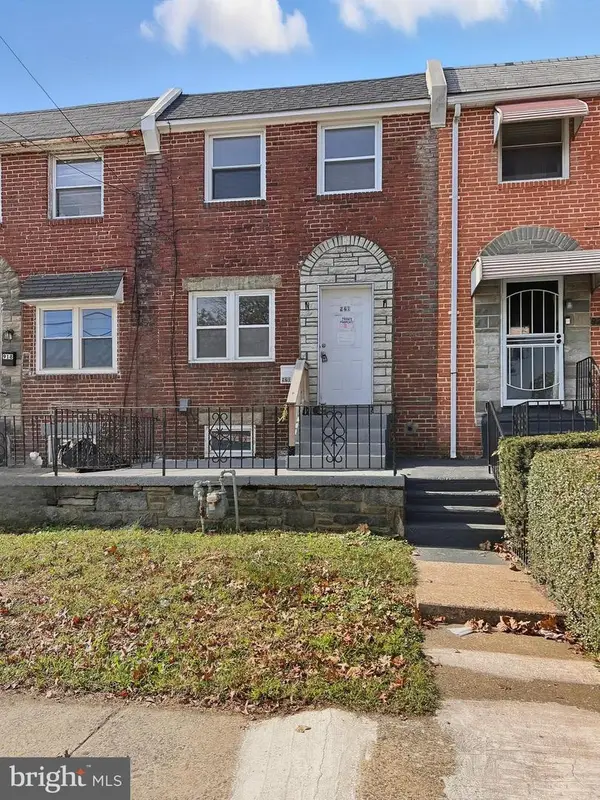 $135,000Active3 beds 1 baths1,024 sq. ft.
$135,000Active3 beds 1 baths1,024 sq. ft.920 Butler St, CHESTER, PA 19013
MLS# PADE2102978Listed by: KELLER WILLIAMS MAIN LINE
