68 Amity Dr, Chesterbrook, PA 19087
Local realty services provided by:ERA Cole Realty
68 Amity Dr,Chesterbrook, PA 19087
$589,900
- 2 Beds
- 3 Baths
- 2,204 sq. ft.
- Townhouse
- Active
Listed by: carolyn staats
Office: century 21 advantage gold-trappe
MLS#:PACT2110002
Source:BRIGHTMLS
Price summary
- Price:$589,900
- Price per sq. ft.:$267.65
- Monthly HOA dues:$160
About this home
Elegant and move-in ready, in the Quarters section of Chesterbrook, this 2-bedroom, 2.5 bath Townhome offers privacy, style, and comfort in the area's most coveted Tredyffrin-Easttown School District. Set against a private backdrop of lush trees and greenery, this home provides the ideal blend of sophistication, and tranquility. Step inside to a welcoming foyer with a coat closet and access to the garage; continue into the sunlit main level, where rich hardwood floors flow seamlessly throughout. The updated kitchen boasting granite countertops and a charming breakfast nook with a bay window meets your front yard gaze. An open concept living and dining room area extends to a composite deck, creating the perfect space for entertaining or enjoying peaceful outdoor moments. Upstairs you will find two expansive ensuite bedrooms, each offering generous closet space and the convenience of laundry on the bedroom level. The finished lower level is designed for both relaxation and functionality, featuring a gas fireplace, ample unfinished storage space, and walkout access to a private rear patio enveloped by natural privacy in the rear. This home is a rate opportunity to enjoy elegance, privacy and convenience in the heart of the T/E School District and in close proximity to major access roads, shopping, and great restaurants. Property offered AS-IS. A Home Warranty will be included. The pictures seem to have a pink hue to them, but the walls are mostly light beige. Take a Look, Fall in Love, Make an Offer.
Contact an agent
Home facts
- Year built:1984
- Listing ID #:PACT2110002
- Added:53 day(s) ago
- Updated:November 14, 2025 at 02:50 PM
Rooms and interior
- Bedrooms:2
- Total bathrooms:3
- Full bathrooms:2
- Half bathrooms:1
- Living area:2,204 sq. ft.
Heating and cooling
- Cooling:Central A/C
- Heating:90% Forced Air, Natural Gas
Structure and exterior
- Roof:Architectural Shingle
- Year built:1984
- Building area:2,204 sq. ft.
- Lot area:0.15 Acres
Schools
- High school:CONESTOGA SENIOR
- Middle school:TREDYFFRIN-EASTTOWN
Utilities
- Water:Public
- Sewer:Public Sewer
Finances and disclosures
- Price:$589,900
- Price per sq. ft.:$267.65
- Tax amount:$6,667 (2025)
New listings near 68 Amity Dr
- New
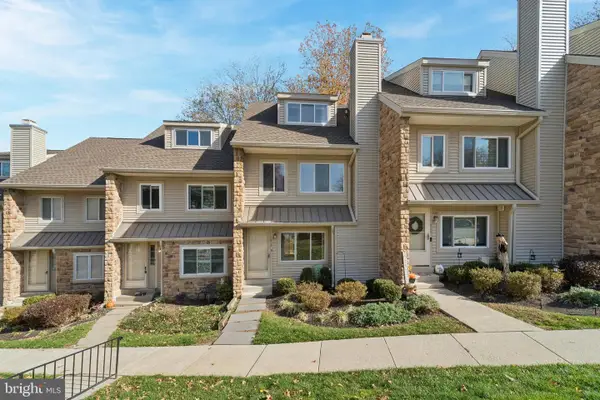 $419,000Active3 beds 3 baths1,516 sq. ft.
$419,000Active3 beds 3 baths1,516 sq. ft.413 Cannon Ct #413, CHESTERBROOK, PA 19087
MLS# PACT2113252Listed by: RE/MAX CLASSIC  $549,500Pending3 beds 3 baths2,632 sq. ft.
$549,500Pending3 beds 3 baths2,632 sq. ft.55 Main St, CHESTERBROOK, PA 19087
MLS# PACT2113056Listed by: RE/MAX MAIN LINE - DEVON- New
 $295,000Active2 beds 2 baths946 sq. ft.
$295,000Active2 beds 2 baths946 sq. ft.620 Washington Pl #20, CHESTERBROOK, PA 19087
MLS# PACT2112502Listed by: COMPASS PENNSYLVANIA, LLC 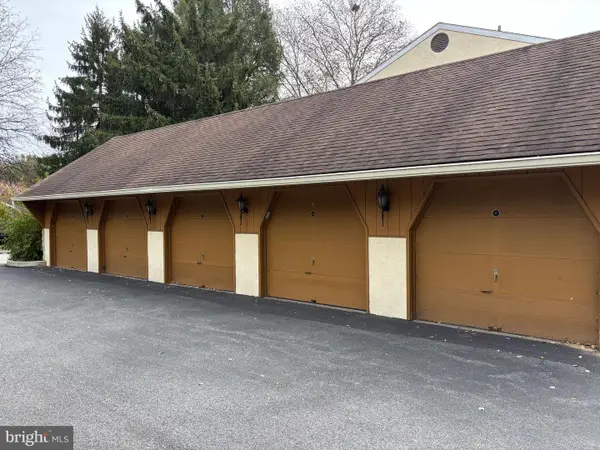 $33,500Pending-- beds -- baths
$33,500Pending-- beds -- baths16 Valley Stream Ln, WAYNE, PA 19087
MLS# PACT2112802Listed by: RE/MAX MAIN LINE - DEVON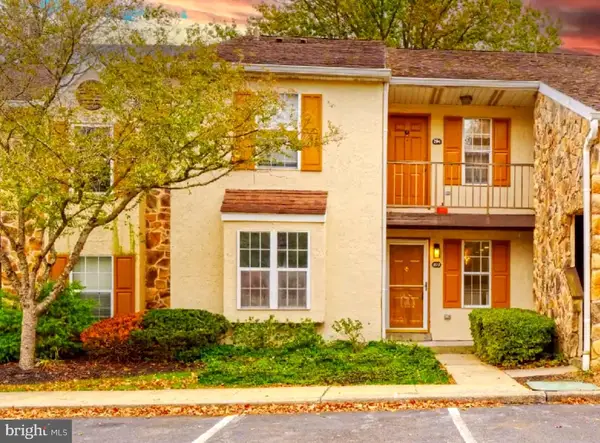 $439,900Active2 beds 2 baths1,433 sq. ft.
$439,900Active2 beds 2 baths1,433 sq. ft.293 Valley Stream Ln #293, CHESTERBROOK, PA 19087
MLS# PACT2109838Listed by: HOMESTARR REALTY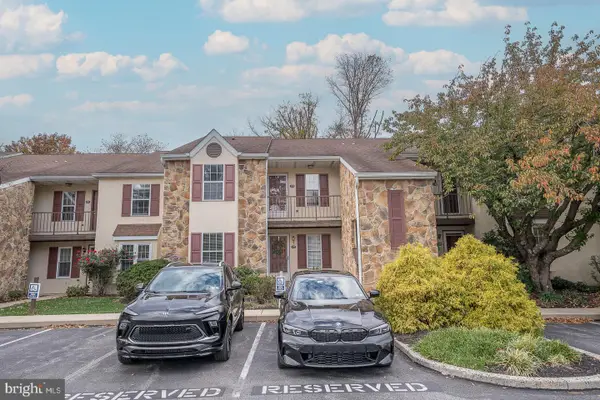 $359,000Active2 beds 2 baths1,433 sq. ft.
$359,000Active2 beds 2 baths1,433 sq. ft.108 Valley Stream Cir #108a, CHESTERBROOK, PA 19087
MLS# PACT2112324Listed by: KW MAIN LINE - NARBERTH- Open Fri, 2 to 4pm
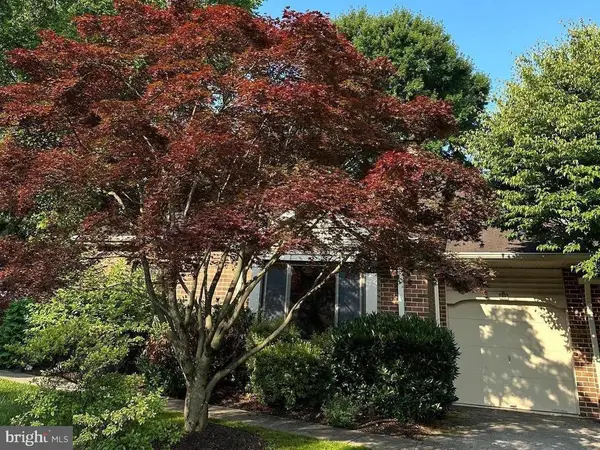 $525,000Active3 beds 2 baths1,416 sq. ft.
$525,000Active3 beds 2 baths1,416 sq. ft.301 Hanover Ct, CHESTERBROOK, PA 19087
MLS# PACT2112294Listed by: BHHS FOX & ROACH WAYNE-DEVON 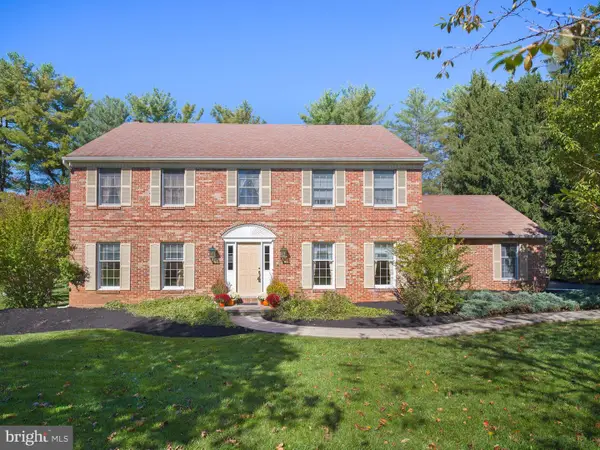 $900,000Pending5 beds 4 baths4,422 sq. ft.
$900,000Pending5 beds 4 baths4,422 sq. ft.263 Lafayette Ln, CHESTERBROOK, PA 19087
MLS# PACT2112180Listed by: BHHS FOX & ROACH-HAVERFORD $460,000Pending3 beds 3 baths1,538 sq. ft.
$460,000Pending3 beds 3 baths1,538 sq. ft.412 Cannon Ct #412, CHESTERBROOK, PA 19087
MLS# PACT2111978Listed by: EVERYHOME REALTORS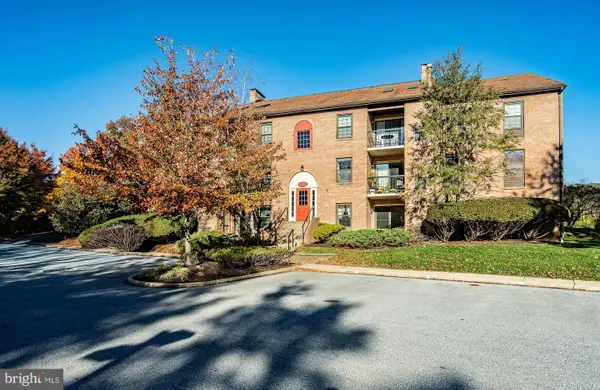 $295,000Active2 beds 2 baths946 sq. ft.
$295,000Active2 beds 2 baths946 sq. ft.1410 Washington Pl #10, CHESTERBROOK, PA 19087
MLS# PACT2111942Listed by: RE/MAX MAIN LINE-WEST CHESTER
