105 Edwards, Churchville, PA 18966
Local realty services provided by:ERA Central Realty Group
105 Edwards,Churchville, PA 18966
$1,599,900
- 4 Beds
- 5 Baths
- 6,800 sq. ft.
- Single family
- Active
Listed by: joseph b bograd
Office: elite realty group unl. inc.
MLS#:PABU2099596
Source:BRIGHTMLS
Price summary
- Price:$1,599,900
- Price per sq. ft.:$235.28
- Monthly HOA dues:$49.58
About this home
This one of a kind luxurious home located in sought-after Northampton Hunt & the prestigious Council Rock school district rests on over half an acre of professionally landscaped property. Enter into a 2 story Grand Foyer w/elegant curved staircase, porcelain tile floors and extensive moldings throughout the first floor. The formal Living Room features crown molding, plantation shutters, and tastefully done glass wall accent. The large formal Dining Room, perfect for family dinners, has custom crown moldings, wainscoting and custom bar area for entertaining convenience. Entering the kitchen, you will find a one of a kind custom kitchen designed. Kitchen features a very large island with quartz countertops, drawers & cabinets. The top of the line appliances include a built in Sub Zero refrigerator, stainless steel double wall ovens, 5 burner gas cook top with pot filler, 2 dishwashers, wine fridge and built in microwave. There is pendant lighting over the island, & an abundance of recessed lights. The large eating area features large sliding doors leading to the Blue Stone patio with in-ground pool overlooking the private outdoor oasis. The outdoor area also features custom kitchen perfect for outdoor entertaining. From the kitchen opens to the 2 story Great Room with floor to ceiling windows. This great room features custom coffered ceiling and floor to ceiling stone gas fireplace. This room also provides a second staircase for access to the second floor. On the same floor is a large office/study with french doors. There is a lovely powder room has wood accent wall and LED mirror with push button. Also, you'll find a spacious laundry room with cabinetry and closet for storage. Upstairs you will find a large Master Suite with has crown molding, a tray ceiling, a wonderful sitting room, 2 sided gas fireplace & multiple custom designed closets w many drawers, and shelves. The elegant master bath with heated flooring has an oversized glass shower with double shower heads, Jacuzzi Tub, double vanity with quartz tops & an enclosed toilet area. There are 2 more bedrooms that share a Jack & Jill bath with a large double sink vanity, lots of cabinetry & drawers. The 4th bedroom has an en-suite bath. Completing this home is an oversized three car garage, surround sound entertainment system and smart home. Other notes worth mentioning - pool was plastered last year and pump was replaced. Everything in this gorgeous home is in perfect move in condition. Make your appointment today!!
Contact an agent
Home facts
- Year built:2002
- Listing ID #:PABU2099596
- Added:324 day(s) ago
- Updated:February 17, 2026 at 02:35 PM
Rooms and interior
- Bedrooms:4
- Total bathrooms:5
- Full bathrooms:4
- Half bathrooms:1
- Living area:6,800 sq. ft.
Heating and cooling
- Cooling:Central A/C
- Heating:Forced Air, Natural Gas
Structure and exterior
- Year built:2002
- Building area:6,800 sq. ft.
- Lot area:0.56 Acres
Utilities
- Water:Public
- Sewer:Public Sewer
Finances and disclosures
- Price:$1,599,900
- Price per sq. ft.:$235.28
- Tax amount:$14,900 (2025)
New listings near 105 Edwards
- Coming Soon
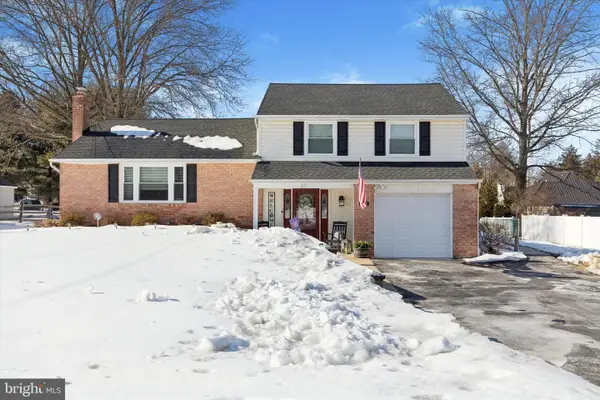 $625,000Coming Soon3 beds 3 baths
$625,000Coming Soon3 beds 3 baths27 Lindley Rd, CHURCHVILLE, PA 18966
MLS# PABU2113456Listed by: RE/MAX CENTRE REALTORS 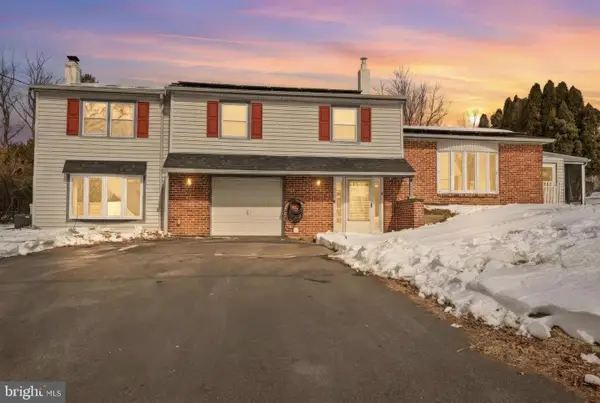 $659,900Pending5 beds 2 baths2,998 sq. ft.
$659,900Pending5 beds 2 baths2,998 sq. ft.95 Longview Dr, SOUTHAMPTON, PA 18966
MLS# PABU2113936Listed by: SERHANT PENNSYLVANIA LLC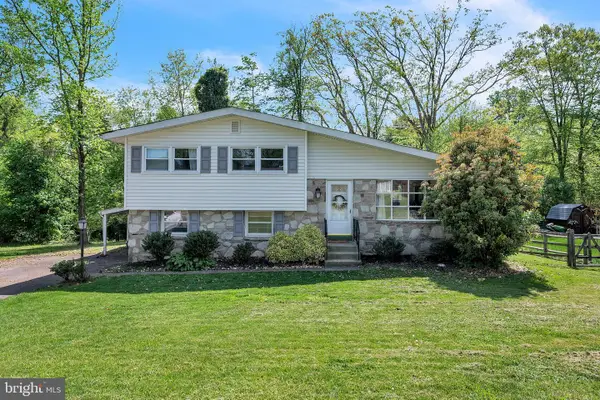 $550,000Pending3 beds 3 baths1,708 sq. ft.
$550,000Pending3 beds 3 baths1,708 sq. ft.28 Pennlyn Rd, CHURCHVILLE, PA 18966
MLS# PABU2103150Listed by: LEGACY REALTY PROPERTIES, LLC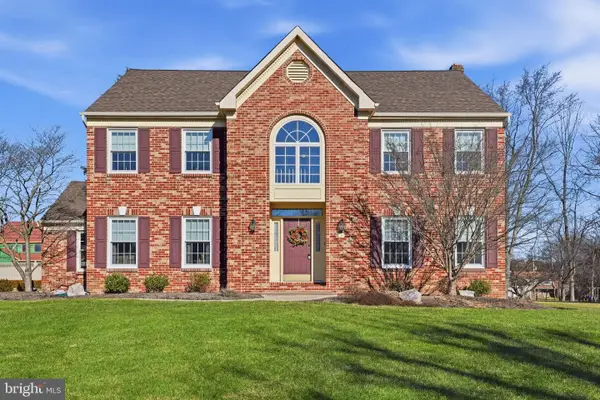 $894,900Pending4 beds 3 baths3,109 sq. ft.
$894,900Pending4 beds 3 baths3,109 sq. ft.3 Swallow Rd, HOLLAND, PA 18966
MLS# PABU2112410Listed by: BHHS FOX & ROACH -YARDLEY/NEWTOWN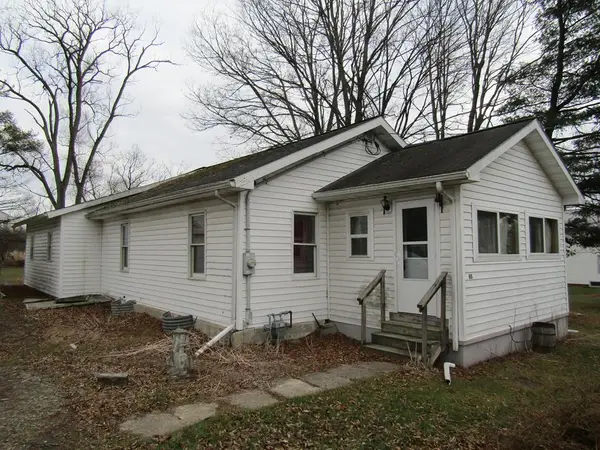 $112,625Active2 beds 1 baths1,504 sq. ft.
$112,625Active2 beds 1 baths1,504 sq. ft.60 Depot Street, Nelson, PA 16940
MLS# 31724780Listed by: HOWARD HANNA PROFESSIONALS-WELLSBORO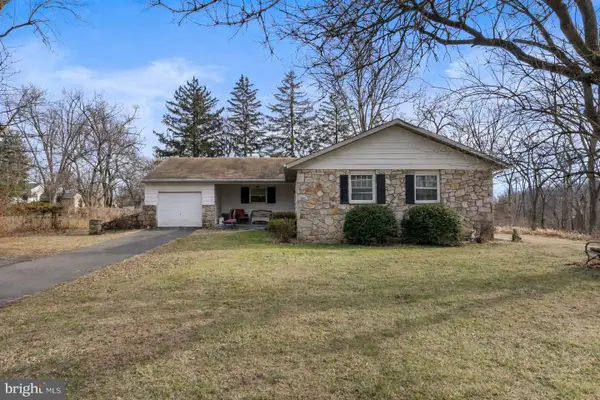 $425,000Pending3 beds 2 baths1,302 sq. ft.
$425,000Pending3 beds 2 baths1,302 sq. ft.37 N 2nd Street Pike, CHURCHVILLE, PA 18966
MLS# PABU2112326Listed by: RE/MAX CENTRE REALTORS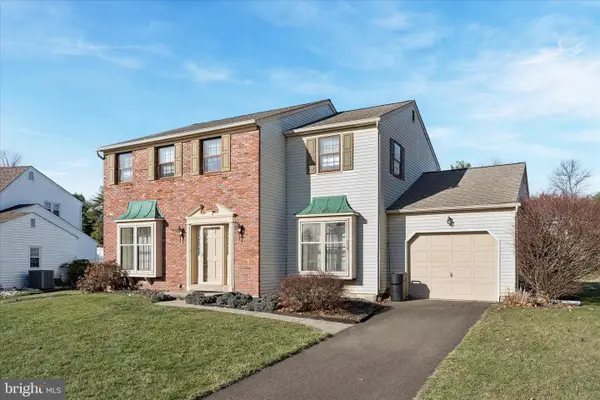 $559,000Pending4 beds 3 baths2,443 sq. ft.
$559,000Pending4 beds 3 baths2,443 sq. ft.71 Covey Ln, SOUTHAMPTON, PA 18966
MLS# PABU2110716Listed by: KW EMPOWER $625,000Pending3 beds 2 baths1,665 sq. ft.
$625,000Pending3 beds 2 baths1,665 sq. ft.273 Holly Knoll Dr, CHURCHVILLE, PA 18966
MLS# PABU2109564Listed by: HOMESTARR REALTY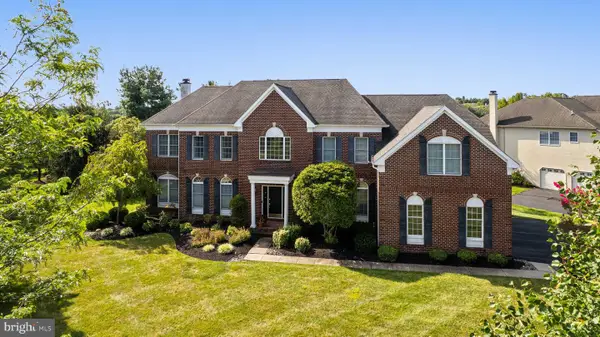 $1,299,900Pending5 beds 4 baths4,648 sq. ft.
$1,299,900Pending5 beds 4 baths4,648 sq. ft.112 Edwards Dr, CHURCHVILLE, PA 18966
MLS# PABU2109166Listed by: ELITE REALTY GROUP UNL. INC. $990,000Active5 beds 5 baths3,853 sq. ft.
$990,000Active5 beds 5 baths3,853 sq. ft.14 Churchville Ln, CHURCHVILLE, PA 18966
MLS# PABU2106456Listed by: EQUITY PENNSYLVANIA REAL ESTATE

