319 Holly Knoll, CHURCHVILLE, PA 18966
Local realty services provided by:ERA Martin Associates



319 Holly Knoll,CHURCHVILLE, PA 18966
$595,000
- 3 Beds
- 2 Baths
- 1,618 sq. ft.
- Single family
- Active
Listed by:amanda kulygin
Office:elite realty group unl. inc.
MLS#:PABU2099666
Source:BRIGHTMLS
Price summary
- Price:$595,000
- Price per sq. ft.:$367.74
About this home
Welcome to this lovingly maintained split-level home in the heart of Churchville, where pride of ownership is evident throughout.
This spacious residence offers 3 bedrooms and 2 full bathrooms, with warm hardwood flooring that greets you upon entry into the inviting living room, highlighted by a large bay window. The kitchen, looking out into the garden, is thoughtfully equipped with a Sub-Zero refrigerator, ceramic cooktop, built-in microwave, Corian countertops, and recessed lighting.
Flowing seamlessly from the dining room is a 19 x 15 great room, perfect for entertaining. Enjoy hardwood floors, a striking stone wood-burning fireplace, two bright oversized bay windows overlooking the expansive fully fenced backyard, and direct access to the rear patio.
The lower level provides flexible living space—ideal for a 4th bedroom, in-law suite, playroom, or home office—featuring a cozy gas fireplace, expansive custom closet storage, and access to the crawl space. This level also includes a full bath with shower, a generously sized laundry room with utility sink, and atrium doors that open to a covered slate patio.
Upstairs, the full bathroom is conveniently designed with dual sinks, a tub, a linen closet, and access from both the hallway and primary bedroom. Hardwood flooring continues throughout the upper level.
Additional highlights include a large shed with electricity and workbench, a double-wide concrete driveway, and a whole-house generator for added peace of mind. Recent updates include a new upgraded well tank and water softener and acid neutralizer, RO water installation, new piping, bathroom fan, recessed lighting throughout the home, new window blinds and white vinyl picket fencing installed in April 2024.
Located in the award-winning Council Rock School District with the school bus stop just steps away, and just minutes from shopping, Northampton Township Park, and major roadways—this home truly has it all.
Come experience the comfort, space, and flexibility this exceptional property offers!
Contact an agent
Home facts
- Year built:1959
- Listing Id #:PABU2099666
- Added:48 day(s) ago
- Updated:August 21, 2025 at 01:52 PM
Rooms and interior
- Bedrooms:3
- Total bathrooms:2
- Full bathrooms:2
- Living area:1,618 sq. ft.
Heating and cooling
- Cooling:Central A/C
- Heating:Forced Air, Natural Gas
Structure and exterior
- Roof:Shingle
- Year built:1959
- Building area:1,618 sq. ft.
- Lot area:0.41 Acres
Schools
- High school:COUNCIL ROCK HIGH SCHOOL SOUTH
Utilities
- Water:Well
- Sewer:Public Sewer
Finances and disclosures
- Price:$595,000
- Price per sq. ft.:$367.74
- Tax amount:$5,861 (2025)
New listings near 319 Holly Knoll
- Open Sat, 12 to 2:30pmNew
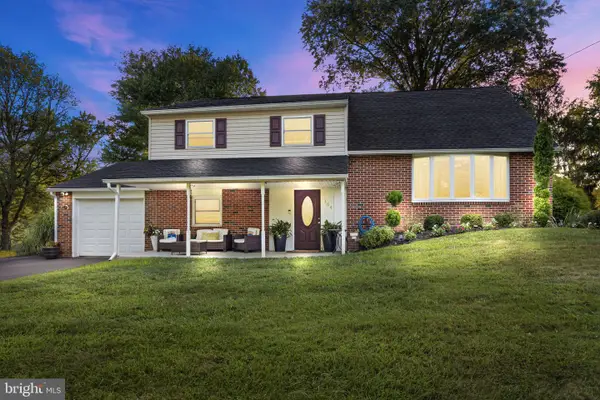 $689,000Active4 beds 3 baths2,340 sq. ft.
$689,000Active4 beds 3 baths2,340 sq. ft.104 Brook Dr, CHURCHVILLE, PA 18966
MLS# PABU2103040Listed by: KELLER WILLIAMS REAL ESTATE - NEWTOWN - New
 $524,000Active3 beds 2 baths1,966 sq. ft.
$524,000Active3 beds 2 baths1,966 sq. ft.404 Lower Holland Rd, HOLLAND, PA 18966
MLS# PABU2102320Listed by: RE/MAX PROPERTIES - NEWTOWN  $719,000Pending4 beds 3 baths2,470 sq. ft.
$719,000Pending4 beds 3 baths2,470 sq. ft.55 Longview Dr, SOUTHAMPTON, PA 18966
MLS# PABU2102868Listed by: BHHS FOX & ROACH -YARDLEY/NEWTOWN- Open Sun, 12 to 2pmNew
 $620,000Active4 beds 2 baths2,398 sq. ft.
$620,000Active4 beds 2 baths2,398 sq. ft.178 Chapel Dr, SOUTHAMPTON, PA 18966
MLS# PABU2102766Listed by: SUBURBAN CITY REALTY, LLC - New
 $1,099,500Active5 beds 5 baths3,550 sq. ft.
$1,099,500Active5 beds 5 baths3,550 sq. ft.14 Churchville Ln, SOUTHAMPTON, PA 18966
MLS# PABU2102648Listed by: ELITE REALTY GROUP UNL. INC. 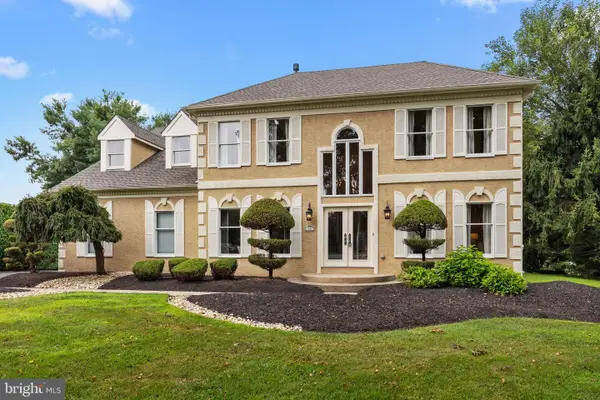 $914,900Pending4 beds 3 baths3,116 sq. ft.
$914,900Pending4 beds 3 baths3,116 sq. ft.19 Cobblestone Ct, RICHBORO, PA 18954
MLS# PABU2099504Listed by: RE/MAX PROPERTIES - NEWTOWN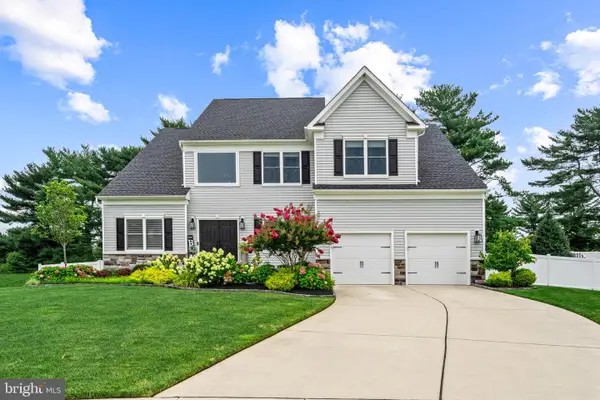 $993,610Active4 beds 3 baths3,117 sq. ft.
$993,610Active4 beds 3 baths3,117 sq. ft.161 New Rd, CHURCHVILLE, PA 18966
MLS# PABU2099416Listed by: KELLER WILLIAMS REAL ESTATE - SOUTHAMPTON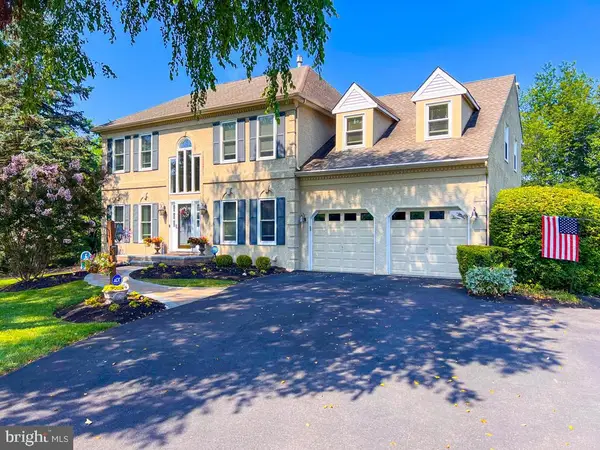 $999,000Active4 beds 4 baths3,116 sq. ft.
$999,000Active4 beds 4 baths3,116 sq. ft.120 Gleniffer Hill Rd, RICHBORO, PA 18954
MLS# PABU2101424Listed by: KELLER WILLIAMS REAL ESTATE - NEWTOWN $550,000Pending3 beds 2 baths2,015 sq. ft.
$550,000Pending3 beds 2 baths2,015 sq. ft.99 Hilltop Dr, CHURCHVILLE, PA 18966
MLS# PABU2100928Listed by: COLDWELL BANKER HEARTHSIDE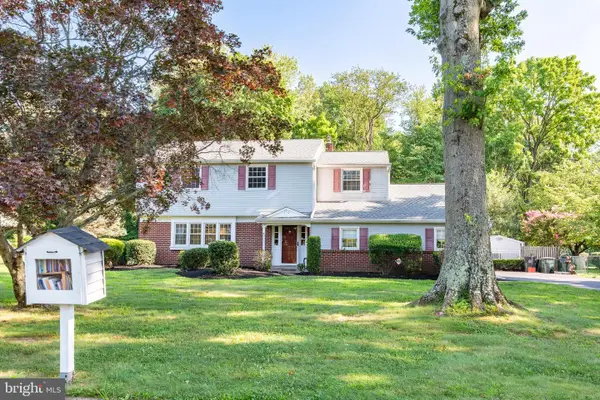 $625,000Pending4 beds 3 baths2,456 sq. ft.
$625,000Pending4 beds 3 baths2,456 sq. ft.110 Austin Dr, HOLLAND, PA 18966
MLS# PABU2101304Listed by: JAY SPAZIANO REAL ESTATE
