72 Hidden Cove Dr, CHURCHVILLE, PA 18966
Local realty services provided by:ERA Martin Associates
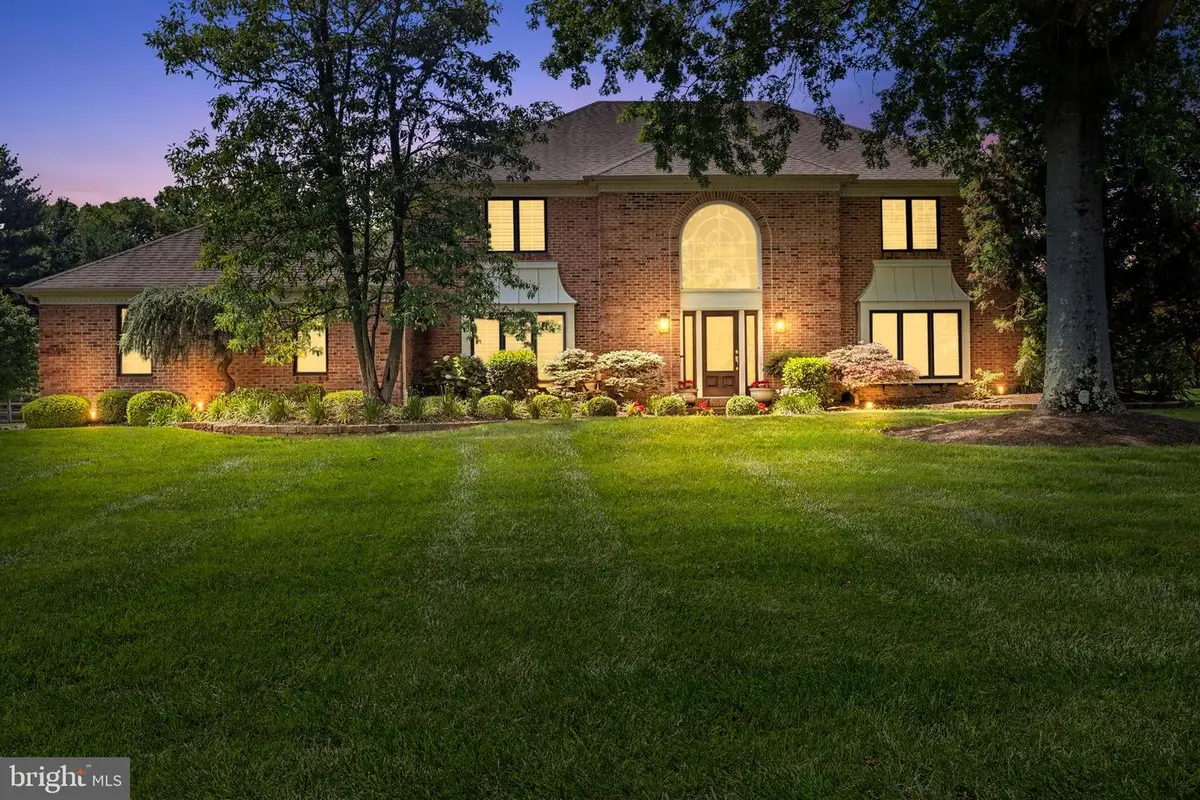
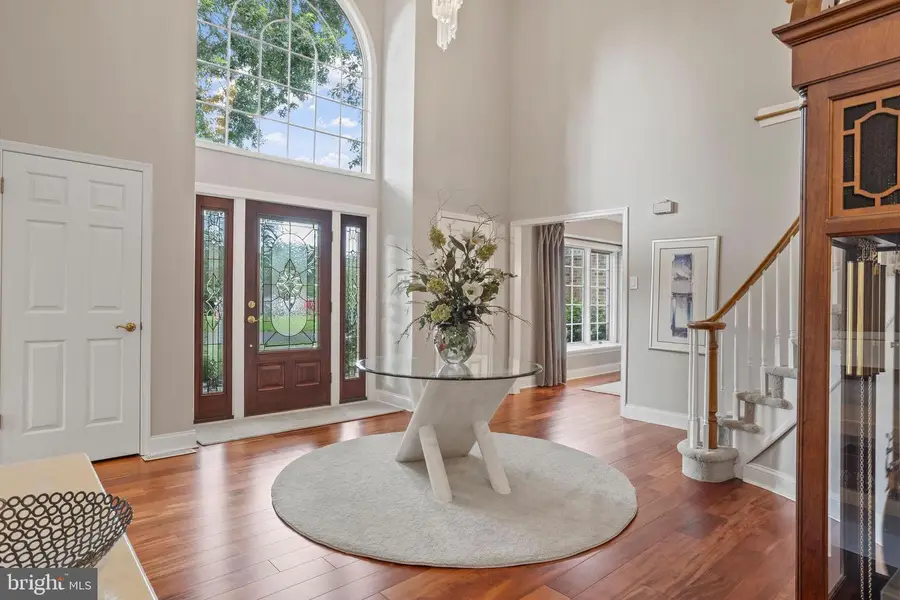
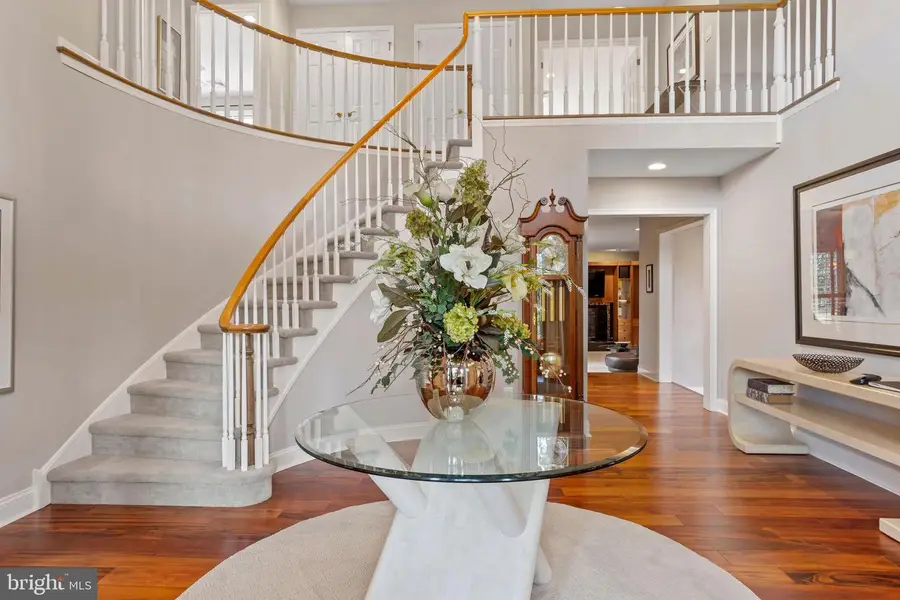
72 Hidden Cove Dr,CHURCHVILLE, PA 18966
$1,100,000
- 4 Beds
- 3 Baths
- 4,325 sq. ft.
- Single family
- Pending
Listed by:hazel m smith
Office:keller williams real estate-doylestown
MLS#:PABU2098922
Source:BRIGHTMLS
Price summary
- Price:$1,100,000
- Price per sq. ft.:$254.34
About this home
Stunning, sophisticated and superbly updated! This extraordinary home is in the sought-after Hidden Cove Estates and this is the first time it has been offered for sale. Here you will find custom features and designs of the highest quality materials, products and workmanship. A wonderful floor plan matched by the beauty of the designs and décor, it is both luxurious and comfortable with an extraordinary ambiance. A stately brick exterior, almost an acre of land, exquisite landscaping, and in move-in condition, it will delight you from the time you enter into the elegant foyer and walk through the three levels of space. It is a visual delight and the character and ambiance of this gracious home is evident and palpable. From the large formal living room and dining room, you enter the showstopper gourmet eat-in kitchen. Custom made maple cabinetry, a uniquely designed island with seating, granite counters, walk in pantry and beautiful backsplash, a serving area in the casual dining part, and a sliding glass door with custom maple plantation shutters leads to the patio and backyard. The family room has a custom designed cherry wall of built-ins that surrounds a decorative fireplace (easy to install a propane insert). It is a beautiful focal point of this home and has another sliding door to the patio. To enhance the beauty of the cherry wood, Brazilian tiger wood flooring was installed in the living and dining rooms and the foyer. Gorgeous! A powder room and laundry room with a storage closet completes the first floor. The curved staircase takes you to the second floor with four spacious bedrooms, two outstanding bathrooms and a wall of storage closets. The primary bedroom suite is a large and serene retreat with a spa-like bathroom that has an 18’ vaulted ceiling and a beautiful freestanding soaking tub. The cares of the day and the world will melt away. Three other large bedrooms (one now used as an office) have ample closet space and the hall bath is another visually stunning design. The basement level is newly refinished and two Japanese gambling games by Mizuho are embedded into the wall. Fun! An oversized 2-1/2 bay garage has a door to outside and another to a staircase to the basement. It also has a pulldown access to a storage area. The rear EP Henry paver patio is surrounded by incredible landscaping that also surrounds this home. It is a potpourri of color, texture, and beauty. The birds can be heard singing constantly and the huge, level rear lawn area is an open slate for your vision. Visually stunning, solidly built and maintained, light and bright interior, this is not just a house. It’s a home that will delight and welcome you every time you return. The finest in shopping, dining, parks, cultural activities, and commuting routes to Philadelphia, Princeton, and New York are nearby. Also, Award Winning Council Rock. This could be your own slice of perfection. Welcome home!
Contact an agent
Home facts
- Year built:1987
- Listing Id #:PABU2098922
- Added:22 day(s) ago
- Updated:August 16, 2025 at 07:27 AM
Rooms and interior
- Bedrooms:4
- Total bathrooms:3
- Full bathrooms:2
- Half bathrooms:1
- Living area:4,325 sq. ft.
Heating and cooling
- Cooling:Central A/C
- Heating:Electric, Forced Air
Structure and exterior
- Roof:Shingle
- Year built:1987
- Building area:4,325 sq. ft.
- Lot area:0.95 Acres
Schools
- High school:COUNCIL ROCK HIGH SCHOOL SOUTH
- Elementary school:CHURCHVILLE
Utilities
- Water:Well
- Sewer:Public Sewer
Finances and disclosures
- Price:$1,100,000
- Price per sq. ft.:$254.34
- Tax amount:$13,464 (2025)
New listings near 72 Hidden Cove Dr
- Coming Soon
 $524,000Coming Soon3 beds 2 baths
$524,000Coming Soon3 beds 2 baths404 Lower Holland Rd, HOLLAND, PA 18966
MLS# PABU2102320Listed by: RE/MAX PROPERTIES - NEWTOWN - New
 $719,000Active4 beds 3 baths2,470 sq. ft.
$719,000Active4 beds 3 baths2,470 sq. ft.55 Longview Dr, SOUTHAMPTON, PA 18966
MLS# PABU2102868Listed by: BHHS FOX & ROACH -YARDLEY/NEWTOWN - Coming Soon
 $620,000Coming Soon4 beds 2 baths
$620,000Coming Soon4 beds 2 baths178 Chapel Dr, SOUTHAMPTON, PA 18966
MLS# PABU2102766Listed by: SUBURBAN CITY REALTY, LLC - New
 $1,099,500Active5 beds 5 baths3,550 sq. ft.
$1,099,500Active5 beds 5 baths3,550 sq. ft.14 Churchville Ln, SOUTHAMPTON, PA 18966
MLS# PABU2102648Listed by: ELITE REALTY GROUP UNL. INC. 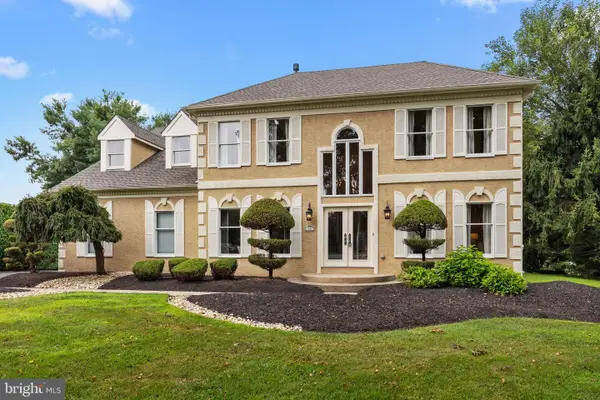 $914,900Pending4 beds 3 baths3,116 sq. ft.
$914,900Pending4 beds 3 baths3,116 sq. ft.19 Cobblestone Ct, RICHBORO, PA 18954
MLS# PABU2099504Listed by: RE/MAX PROPERTIES - NEWTOWN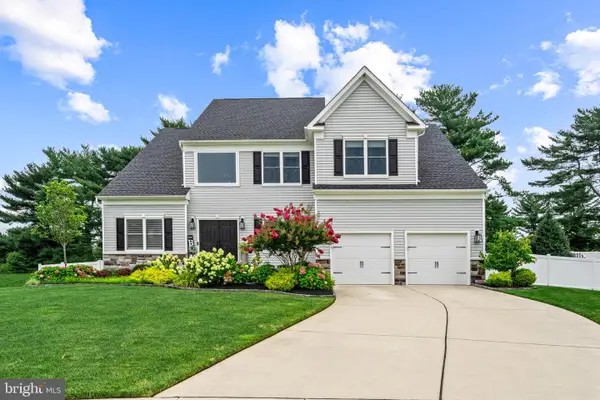 $993,610Active4 beds 3 baths3,117 sq. ft.
$993,610Active4 beds 3 baths3,117 sq. ft.161 New Rd, CHURCHVILLE, PA 18966
MLS# PABU2099416Listed by: KELLER WILLIAMS REAL ESTATE - SOUTHAMPTON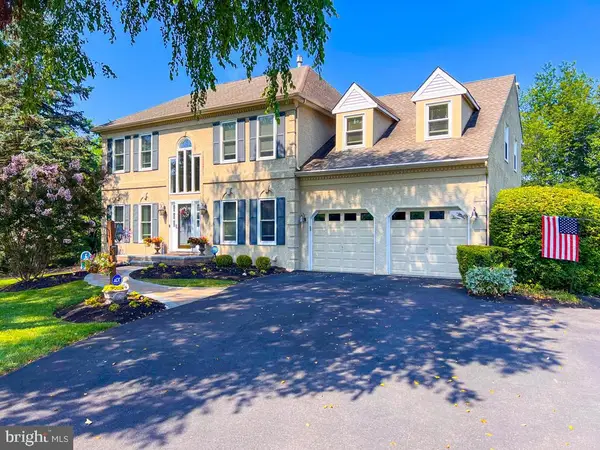 $1,199,000Active4 beds 4 baths3,116 sq. ft.
$1,199,000Active4 beds 4 baths3,116 sq. ft.120 Gleniffer Hill Rd, RICHBORO, PA 18954
MLS# PABU2101424Listed by: KELLER WILLIAMS REAL ESTATE - NEWTOWN $550,000Pending3 beds 2 baths2,015 sq. ft.
$550,000Pending3 beds 2 baths2,015 sq. ft.99 Hilltop Dr, CHURCHVILLE, PA 18966
MLS# PABU2100928Listed by: COLDWELL BANKER HEARTHSIDE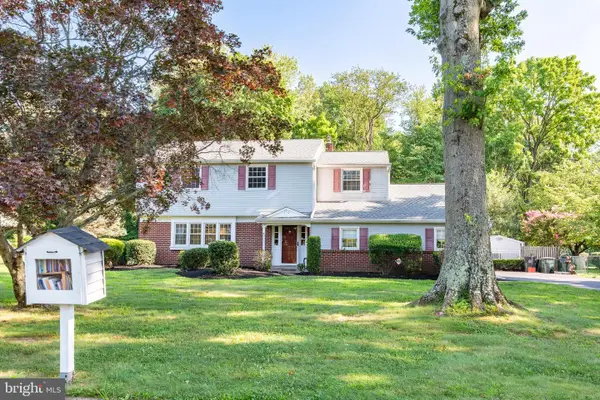 $625,000Pending4 beds 3 baths2,456 sq. ft.
$625,000Pending4 beds 3 baths2,456 sq. ft.110 Austin Dr, HOLLAND, PA 18966
MLS# PABU2101304Listed by: JAY SPAZIANO REAL ESTATE
