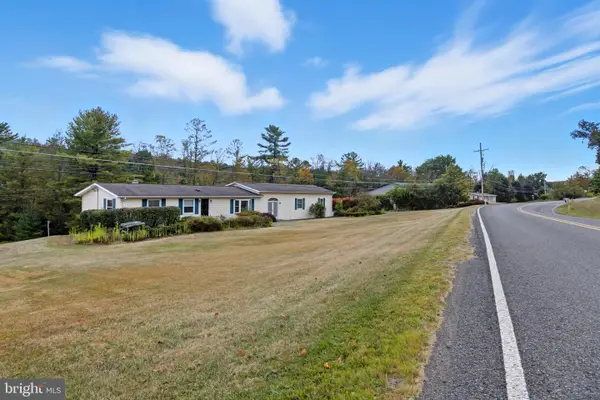1176 Clarence Rd, Clarence, PA 16829
Local realty services provided by:ERA Reed Realty, Inc.
1176 Clarence Rd,Clarence, PA 16829
$208,000
- 2 Beds
- 2 Baths
- 1,109 sq. ft.
- Single family
- Pending
Listed by: melissa brower, doc savage
Office: kissinger, bigatel & brower
MLS#:PACE2516076
Source:BRIGHTMLS
Price summary
- Price:$208,000
- Price per sq. ft.:$187.56
About this home
Welcome to this delightful home which offers 2 bedrooms (a wall was removed but could be converted back to a 3 bedroom) and 2 full baths. The lower level is unfinished (with the exception of a beautifully added full bath) and is a walkout for easy access for wood for the wood burner and also leads to a fabulous yard with a spacious barn and garden area. This property also offers an oversized two-story two car garage with the lower level featuring a workshop. The interior of this home is in great condition and features many upgrades including a new custom kitchen with butcher block countertops, farm sink and a special cabinet to hold a Kitchen-Aid mixer (mixer not included), stainless appliances, and a new metal roof in 2023. Sitting on .84 acres, this home is located within a reasonable distance to Bellefonte and State College and its possibilities are endless. Don't miss your chance to get away from the hustle and bustle and make your move to the quaint and peaceful village of Clarence.
Contact an agent
Home facts
- Year built:1958
- Listing ID #:PACE2516076
- Added:119 day(s) ago
- Updated:December 25, 2025 at 08:30 AM
Rooms and interior
- Bedrooms:2
- Total bathrooms:2
- Full bathrooms:2
- Living area:1,109 sq. ft.
Heating and cooling
- Cooling:Window Unit(s)
- Heating:90% Forced Air, Hot Water, Oil, Wood
Structure and exterior
- Roof:Metal
- Year built:1958
- Building area:1,109 sq. ft.
- Lot area:0.84 Acres
Utilities
- Water:Public
- Sewer:Public Sewer
Finances and disclosures
- Price:$208,000
- Price per sq. ft.:$187.56
- Tax amount:$1,401 (2024)
New listings near 1176 Clarence Rd
 $399,000Active3 beds 2 baths2,046 sq. ft.
$399,000Active3 beds 2 baths2,046 sq. ft.1532 Clarence Rd, CLARENCE, PA 16829
MLS# PACE2516390Listed by: RYEN REALTY LLC $295,000Pending3 beds 1 baths1,120 sq. ft.
$295,000Pending3 beds 1 baths1,120 sq. ft.170 Blackberry Rd, CLARENCE, PA 16829
MLS# PACE2515470Listed by: BETTER HOMES & GARDENS REAL ESTATE - GSA REALTY $350,000Active51.6 Acres
$350,000Active51.6 Acres0 Little Wolf Rd, CLARENCE, PA 16829
MLS# PACE2514386Listed by: BETTER HOMES & GARDENS REAL ESTATE - GSA REALTY $105,000Active13.3 Acres
$105,000Active13.3 Acres0 Little Wolf Rd, CLARENCE, PA 16829
MLS# PACE2514384Listed by: BETTER HOMES & GARDENS REAL ESTATE - GSA REALTY
