503 Grand Avenue Ext, Clarion, PA 16214
Local realty services provided by:ERA Richmond Real Estate Service
Listed by: jacqueline love
Office: gates & burns realty, inc cl
MLS#:161778
Source:PA_AVBR
Price summary
- Price:$185,000
- Price per sq. ft.:$110.65
About this home
Enjoy the beautiful view and peaceful surrounding of this nicely maintained spacious split-level home within the Clarion Limestone School District. This home offers everything for a cozy and comfortable lifestyle that is low maintenance. Step into the large Foyer area with Living Room and Dining area with adjoining kitchen and breakfast nook. Patio door off of Dining area opens to the large deck and tree lined back yard offering a beautiful view of the countryside and large area for friend and family gatherings. The 1st Floor features a large Bedroom just steps off of the Foyer and Half Bath around the corner. A great area for guests or for an in-law suite. Living Room features a stone wood-burning fireplace for warmth during winter months. Upper-level features three nicely sized bedrooms and a full bathroom with separate vanity area. Many updates have recently been made along with having a Radon Mitigation System. Schedule to come see this home for all your future family memories!
Contact an agent
Home facts
- Year built:1969
- Listing ID #:161778
- Added:165 day(s) ago
- Updated:December 17, 2025 at 06:56 PM
Rooms and interior
- Bedrooms:4
- Total bathrooms:2
- Full bathrooms:1
- Half bathrooms:1
- Living area:1,672 sq. ft.
Heating and cooling
- Heating:Hot Water
Structure and exterior
- Roof:Composition
- Year built:1969
- Building area:1,672 sq. ft.
- Lot area:1 Acres
Utilities
- Water:Public
- Sewer:Septic System
Finances and disclosures
- Price:$185,000
- Price per sq. ft.:$110.65
- Tax amount:$1,111
New listings near 503 Grand Avenue Ext
- New
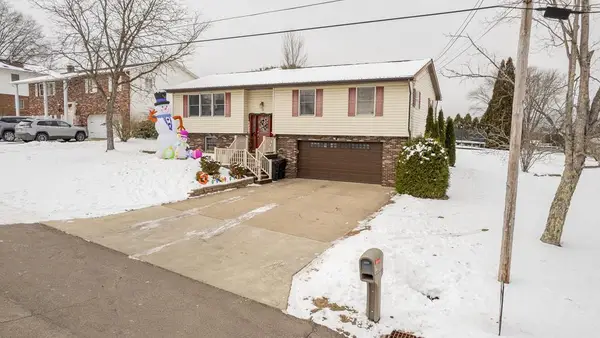 $295,000Active3 beds 3 baths2,552 sq. ft.
$295,000Active3 beds 3 baths2,552 sq. ft.17 Horizon Heights, Clarion, PA 16214
MLS# 162408Listed by: FORREST PROPERTY SOLUTIONS, INC. - New
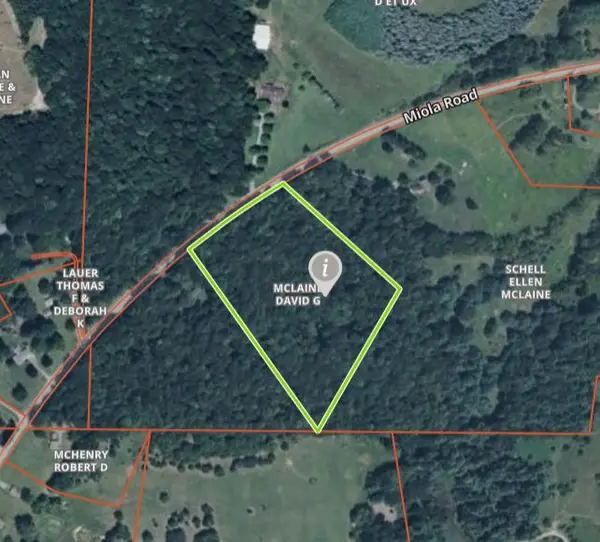 $94,900Active8.49 Acres
$94,900Active8.49 Acres0 Miola Road, Clarion, PA 16214
MLS# 162406Listed by: BURFORD & HENRY REAL ESTATE SERVICES 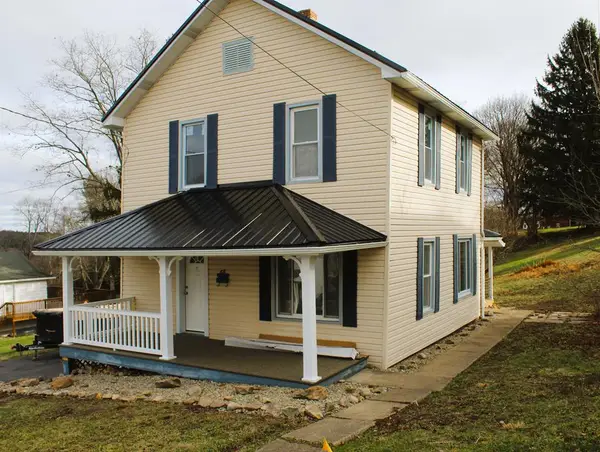 $159,500Active3 beds 1 baths1,221 sq. ft.
$159,500Active3 beds 1 baths1,221 sq. ft.68 N 4th Ave, Clarion, PA 16214
MLS# 162395Listed by: SMATHERS REAL ESTATE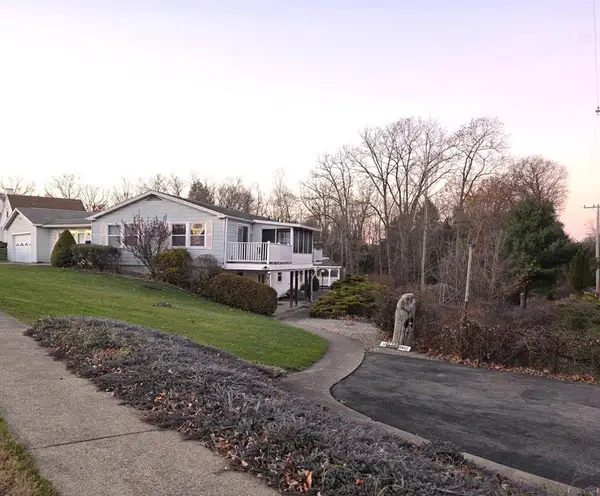 $289,900Active4 beds 3 baths1,908 sq. ft.
$289,900Active4 beds 3 baths1,908 sq. ft.1213 Chestnut Street, Clarion, PA 16214
MLS# 162386Listed by: ACE MONTANA REALTY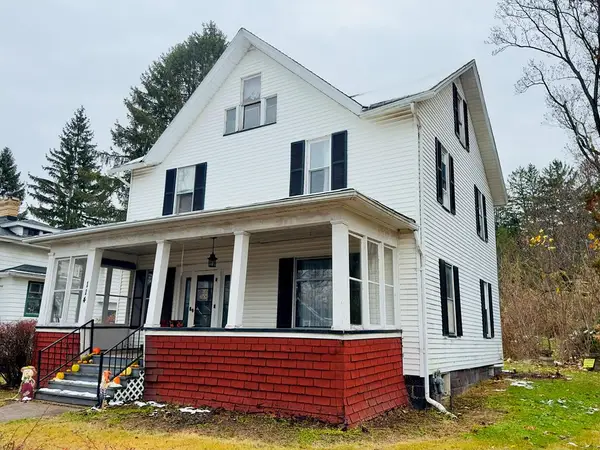 $135,000Active3 beds 1 baths1,680 sq. ft.
$135,000Active3 beds 1 baths1,680 sq. ft.114 South 4th Ave, Clarion, PA 16214
MLS# 162362Listed by: HEMLOCK GROVE REALTY LLC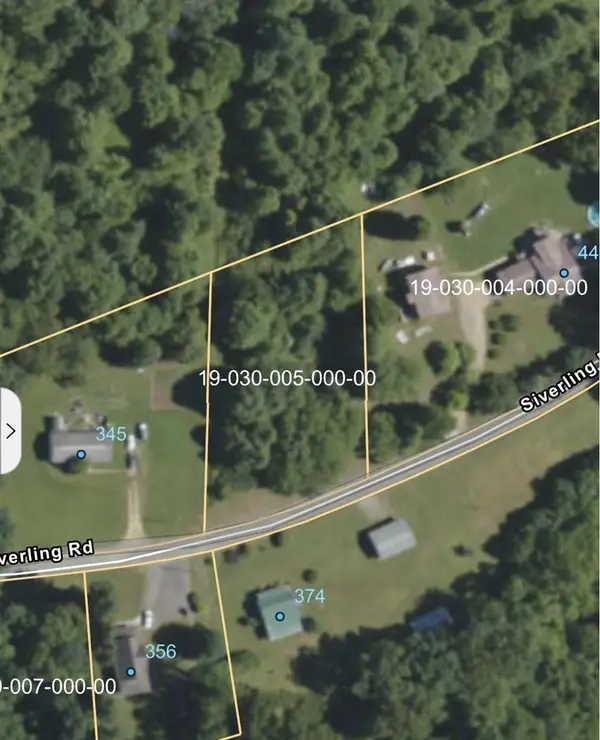 $29,900Active0.7 Acres
$29,900Active0.7 Acres383 Silvering Road, Clarion, PA 16214
MLS# 162358Listed by: ACE MONTANA REALTY $320,000Active3 beds 3 baths3,912 sq. ft.
$320,000Active3 beds 3 baths3,912 sq. ft.3766 Miola Road, Clarion, PA 16214
MLS# 162353Listed by: COLDWELL BANKER BURNS & BURNS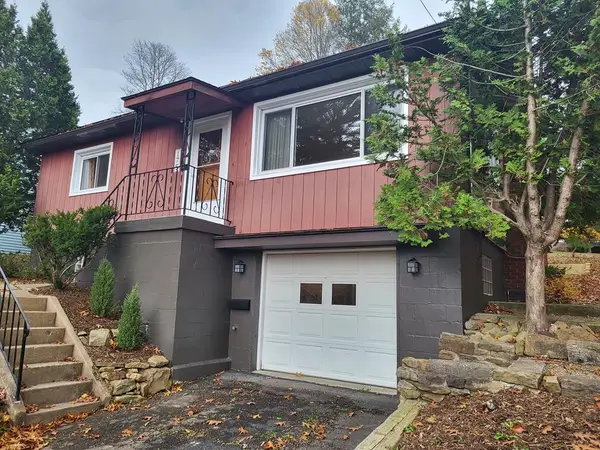 $189,900Active2 beds 1 baths1,232 sq. ft.
$189,900Active2 beds 1 baths1,232 sq. ft.175 S. 6th Avenue, Clarion, PA 16214
MLS# 162350Listed by: BURFORD & HENRY REAL ESTATE SERVICES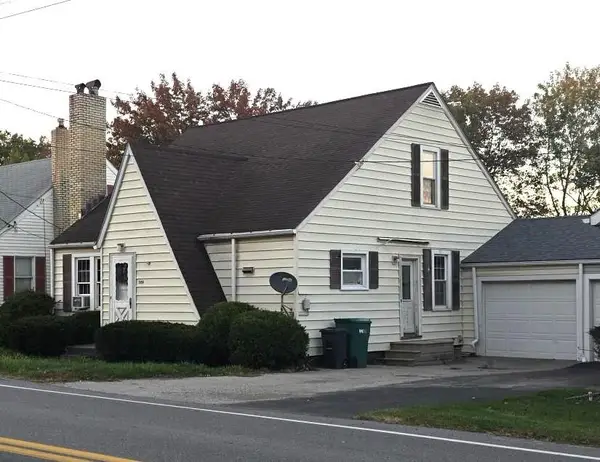 $99,900Active-- beds -- baths2,088 sq. ft.
$99,900Active-- beds -- baths2,088 sq. ft.509 Greenville Pike, Clarion, PA 16214
MLS# 162322Listed by: ACE MONTANA REALTY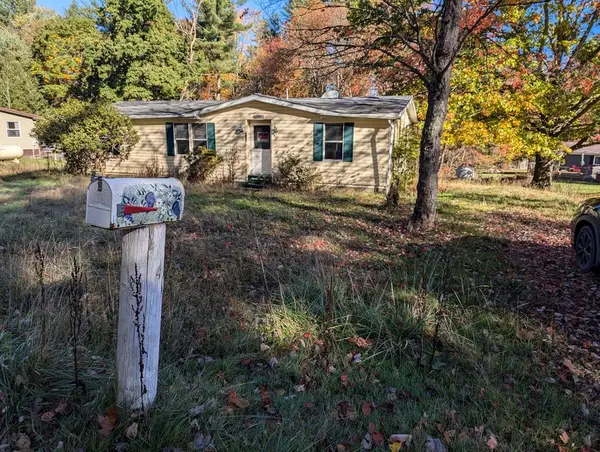 $36,000Active3 beds 2 baths1,150 sq. ft.
$36,000Active3 beds 2 baths1,150 sq. ft.1941 White Oak Drive, Clarion, PA 16214
MLS# 162305Listed by: EXP REALTY, LLC
