1001 Griggs Street, Clarks Summit, PA 18411
Local realty services provided by:ERA One Source Realty
1001 Griggs Street,Clarks Summit, PA 18411
$330,000
- 4 Beds
- 4 Baths
- 3,766 sq. ft.
- Single family
- Active
Listed by: michael tighe
Office: levy realty group
MLS#:SC255754
Source:PA_GSBR
Price summary
- Price:$330,000
- Price per sq. ft.:$87.63
About this home
Spacious 4-Bedroom Home on Over 2 Acres in Abington Heights School District and the coveted Waverly Elementary School.Welcome to this spacious 4-bedroom, 3.5-bath home located in a quiet, sought-after neighborhood within the Abington Heights School District. Set on over 2 acres of private, park-like grounds, this property offers the perfect blend of space, comfort, and convenience -- a rare find in today's market!Inside, you'll find exceptionally large rooms throughout. The first floor features a bright and inviting living room, a formal dining room, a den, a full bathroom, and a first-floor bedroom -- ideal for guests or a home office. The eat-in kitchen offers plenty of space for family meals and entertaining.Upstairs, there are three generously sized bedrooms, including a 17x16 master suite with an en suite bathroom and ample closet space. A full hall bath serves the additional bedrooms.The finished lower level provides even more living space, featuring a cozy family room with a wood-burning fireplace and a half bath -- perfect for movie nights or gatherings. Additional highlights include a two-car attached garage and a large outbuilding, offering excellent storage or workshop potential.Located in a peaceful residential area close to shopping, dining, and major routes, this property combines the best of country tranquility and suburban convenience. With its rare 2+ acre lot there is plenty of room for outdoor fun, gardening, or simply enjoying the privacy. This home truly stands out as an opportunity that is hard to come by in the Abington Heights School District.
Contact an agent
Home facts
- Year built:1970
- Listing ID #:SC255754
- Added:98 day(s) ago
- Updated:February 12, 2026 at 05:48 PM
Rooms and interior
- Bedrooms:4
- Total bathrooms:4
- Full bathrooms:3
- Half bathrooms:1
- Living area:3,766 sq. ft.
Heating and cooling
- Heating:Baseboard, Hot Water, Natural Gas
Structure and exterior
- Roof:Shingle
- Year built:1970
- Building area:3,766 sq. ft.
Utilities
- Water:Well
- Sewer:Private Sewer, Septic Tank
Finances and disclosures
- Price:$330,000
- Price per sq. ft.:$87.63
- Tax amount:$7,325 (2025)
New listings near 1001 Griggs Street
- Open Sun, 12 to 2pmNew
 $369,000Active4 beds 2 baths2,568 sq. ft.
$369,000Active4 beds 2 baths2,568 sq. ft.429 Clark Avenue, Clarks Summit, PA 18411
MLS# SC260527Listed by: REVOLVE REAL ESTATE - Open Sat, 11am to 1pm
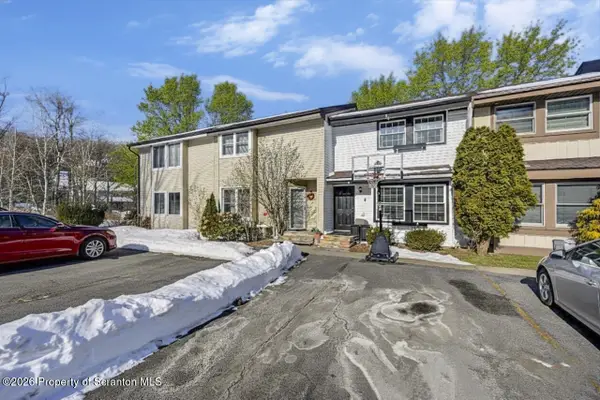 $214,900Pending3 beds 3 baths1,800 sq. ft.
$214,900Pending3 beds 3 baths1,800 sq. ft.4 Hunts Court, Clarks Summit, PA 18411
MLS# SC260482Listed by: COBBLESTONE REAL ESTATE LLC  $410,000Pending4 beds 2 baths1,700 sq. ft.
$410,000Pending4 beds 2 baths1,700 sq. ft.315 Tulip Circle, Clarks Summit, PA 18411
MLS# SC260263Listed by: IRON VALLEY REAL ESTATE GREATER SCRANTON $265,000Pending3 beds 2 baths1,935 sq. ft.
$265,000Pending3 beds 2 baths1,935 sq. ft.1677 Beaver Pond Road, Clarks Summit, PA 18411
MLS# SC260170Listed by: CLASSIC PROPERTIES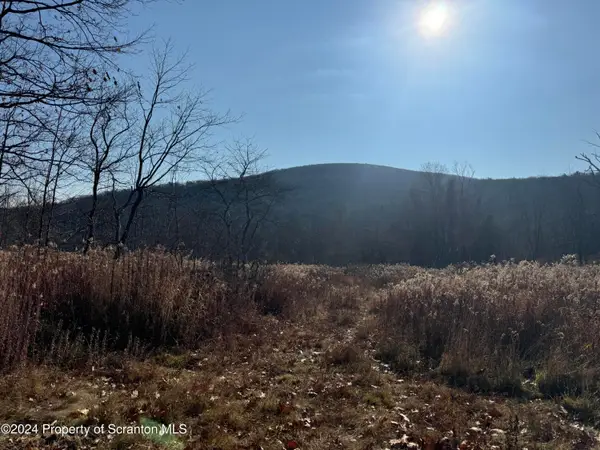 $439,000Pending0 Acres
$439,000Pending0 AcresSummit Lake Road, Clarks Summit, PA 18411
MLS# SC260069Listed by: NASSER REAL ESTATE, INC. $325,000Pending3 beds 2 baths2,249 sq. ft.
$325,000Pending3 beds 2 baths2,249 sq. ft.101 Parkview Drive, Clarks Summit, PA 18411
MLS# SC260007Listed by: EXP REALTY LLC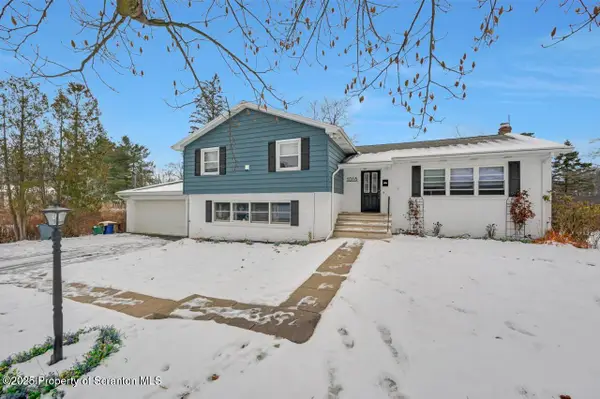 $469,900Active4 beds 4 baths3,695 sq. ft.
$469,900Active4 beds 4 baths3,695 sq. ft.1018 Sleepy Hollow Road, Clarks Summit, PA 18411
MLS# SC256244Listed by: LEVY REALTY GROUP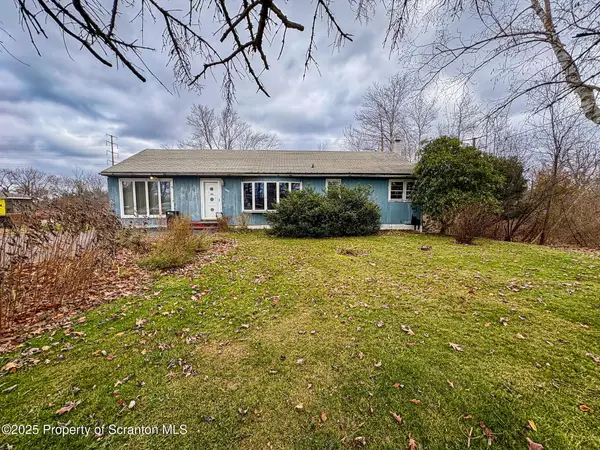 $165,000Pending3 beds 1 baths1,343 sq. ft.
$165,000Pending3 beds 1 baths1,343 sq. ft.1030 Morgan Hwy Highway, Clarks Summit, PA 18411
MLS# SC256217Listed by: REALTY NETWORK GROUP $349,999Pending4 beds 3 baths2,397 sq. ft.
$349,999Pending4 beds 3 baths2,397 sq. ft.101 Carriage Lane, Clarks Summit, PA 18411
MLS# SC255869Listed by: REVOLVE REAL ESTATE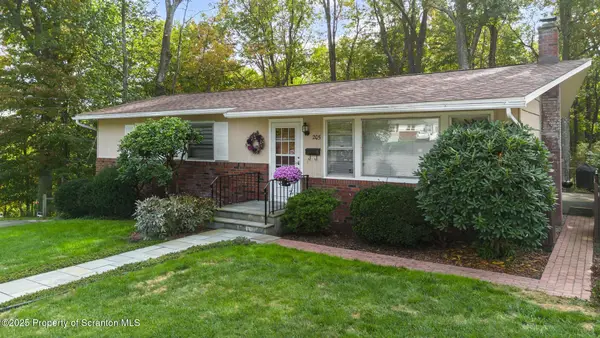 Listed by ERA$319,900Pending3 beds 2 baths1,850 sq. ft.
Listed by ERA$319,900Pending3 beds 2 baths1,850 sq. ft.205 Bissell Street, Clarks Summit, PA 18411
MLS# SC255840Listed by: ERA ONE SOURCE REALTY

