205 Bissell Street, Clarks Summit, PA 18411
Local realty services provided by:ERA One Source Realty
205 Bissell Street,Clarks Summit, PA 18411
$319,900
- 3 Beds
- 2 Baths
- 1,850 sq. ft.
- Single family
- Pending
Listed by:
- Manju Verma(570) 877 - 2778ERA One Source Realty
MLS#:SC255840
Source:PA_GSBR
Price summary
- Price:$319,900
- Price per sq. ft.:$172.92
About this home
This stunning ranch home in Clarks Summit boasts three bedrooms with one and a half bathrooms with porcelain floors, perfect for any size family. This property showcases modern charm with sleek finishes and thoughtful design elements. Modern Kitchen* Equipped with granite countertops, unique inside cabinets, a double-door refrigerator, and a double serving window to the beautiful screened patio porch, perfect for seamless indoor-outdoor entertaining. Cozy Living Room: Inviting ambiance with ample natural light, ideal for relaxation and social gatherings-Primary Bedroom with custom wooden bathroom & closet doors, providing ample storage and style and attached half bathroom.Finished Basement: Heated and air-conditioned (wall unit), offering additional living space for recreation or home office needs- *Additional Amenities*: -New water heater 40 gal - Screened porch with a beautiful view of the woods for outdoor dining - Shed for storage and two-story playhouse - Cedar closet in the basement for extra storage - Garage with built in workbench/back wall cabinets & automatic garage door - Freshly painted exterior Cedar shingles - Bluestone walkway entrance with motion detectors for added safety and style -Roof 6 years young - located on a Cul-de-Sac**Seller will give possession in March or April**ALL MEASUREMENTS ARE ESTIMATED******OPEN HOUSE ON 11-16-25 FROM 12 PM TO 3 PM****** NO SHOWINGS UNTIL AFTER OPEN HOUSE.
Contact an agent
Home facts
- Year built:1957
- Listing ID #:SC255840
- Added:93 day(s) ago
- Updated:February 12, 2026 at 06:48 PM
Rooms and interior
- Bedrooms:3
- Total bathrooms:2
- Full bathrooms:1
- Half bathrooms:1
- Living area:1,850 sq. ft.
Heating and cooling
- Cooling:Wall/Window Unit(s), Window Unit(s)
- Heating:Forced Air, Natural Gas
Structure and exterior
- Roof:Shingle
- Year built:1957
- Building area:1,850 sq. ft.
Utilities
- Water:Public, Water Available
- Sewer:Public Sewer, Sewer Connected
Finances and disclosures
- Price:$319,900
- Price per sq. ft.:$172.92
- Tax amount:$5,000 (2025)
New listings near 205 Bissell Street
- Open Sun, 12 to 2pmNew
 $369,000Active4 beds 2 baths2,568 sq. ft.
$369,000Active4 beds 2 baths2,568 sq. ft.429 Clark Avenue, Clarks Summit, PA 18411
MLS# SC260527Listed by: REVOLVE REAL ESTATE - Open Sat, 11am to 1pm
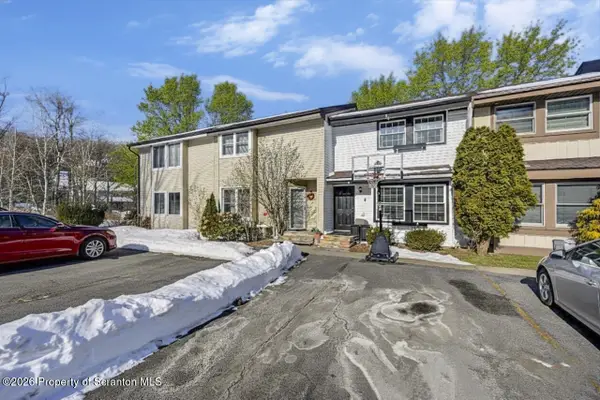 $214,900Pending3 beds 3 baths1,800 sq. ft.
$214,900Pending3 beds 3 baths1,800 sq. ft.4 Hunts Court, Clarks Summit, PA 18411
MLS# SC260482Listed by: COBBLESTONE REAL ESTATE LLC  $410,000Pending4 beds 2 baths1,700 sq. ft.
$410,000Pending4 beds 2 baths1,700 sq. ft.315 Tulip Circle, Clarks Summit, PA 18411
MLS# SC260263Listed by: IRON VALLEY REAL ESTATE GREATER SCRANTON $265,000Pending3 beds 2 baths1,935 sq. ft.
$265,000Pending3 beds 2 baths1,935 sq. ft.1677 Beaver Pond Road, Clarks Summit, PA 18411
MLS# SC260170Listed by: CLASSIC PROPERTIES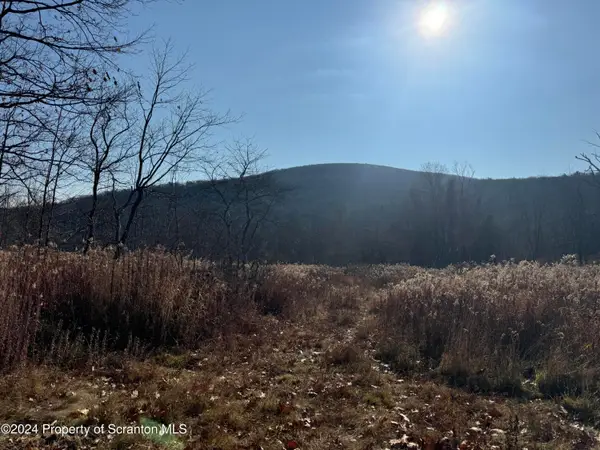 $439,000Pending0 Acres
$439,000Pending0 AcresSummit Lake Road, Clarks Summit, PA 18411
MLS# SC260069Listed by: NASSER REAL ESTATE, INC. $325,000Pending3 beds 2 baths2,249 sq. ft.
$325,000Pending3 beds 2 baths2,249 sq. ft.101 Parkview Drive, Clarks Summit, PA 18411
MLS# SC260007Listed by: EXP REALTY LLC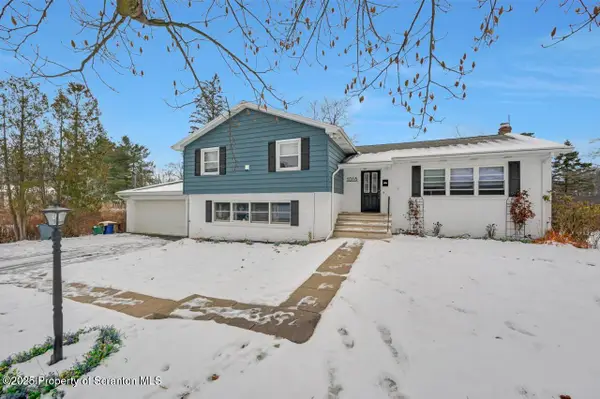 $469,900Active4 beds 4 baths3,695 sq. ft.
$469,900Active4 beds 4 baths3,695 sq. ft.1018 Sleepy Hollow Road, Clarks Summit, PA 18411
MLS# SC256244Listed by: LEVY REALTY GROUP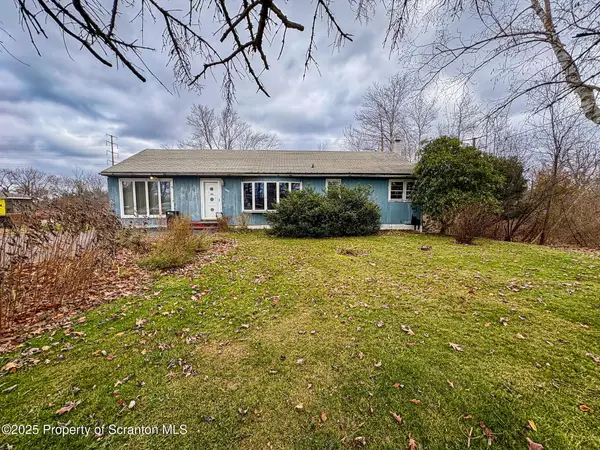 $165,000Pending3 beds 1 baths1,343 sq. ft.
$165,000Pending3 beds 1 baths1,343 sq. ft.1030 Morgan Hwy Highway, Clarks Summit, PA 18411
MLS# SC256217Listed by: REALTY NETWORK GROUP $349,999Pending4 beds 3 baths2,397 sq. ft.
$349,999Pending4 beds 3 baths2,397 sq. ft.101 Carriage Lane, Clarks Summit, PA 18411
MLS# SC255869Listed by: REVOLVE REAL ESTATE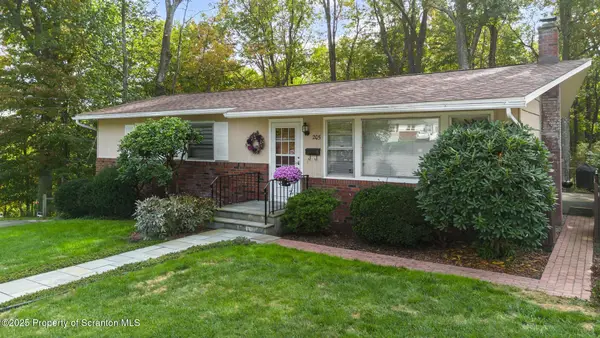 Listed by ERA$319,900Pending3 beds 2 baths1,850 sq. ft.
Listed by ERA$319,900Pending3 beds 2 baths1,850 sq. ft.205 Bissell Street, Clarks Summit, PA 18411
MLS# SC255840Listed by: ERA ONE SOURCE REALTY

