1215 Country Club Rd, Clarks Summit, PA 18411
Local realty services provided by:O'BRIEN REALTY ERA POWERED
Listed by: carolee oberholtzer, ken oberholtzer
Office: keller williams real estate-langhorne
MLS#:PALW2000722
Source:BRIGHTMLS
Price summary
- Price:$345,000
- Price per sq. ft.:$247.13
About this home
Your Serene Mountain Retreat Awaits! Nestled on a level, partially wooded 1.23-acre lot comprised of three parcels, this charming home offers the perfect blend of nature, comfort, and convenience. Enjoy peaceful mountain views from the gazebo, or gather around the fire pit for s’mores under the stars. Step inside to discover easy one-floor living with 3 bedrooms and 2.5 baths. Thoughtfully updated throughout this home features a large eat-in kitchen boasting granite countertops, a tile backsplash and modern finishes creating a stylish and functional space for cooking and gathering. Bamboo flooring in the kitchen and living room adds plenty of warmth and character. Cozy up in the living room by the brick-faced gas fireplace, framed by custom built-in cabinets and a beautiful wooden mantle.The primary bedroom features an en suite full bathroom with laundry area and large walk-in closet. The third bedroom is versatile and features a private entrance and an attached half bath, making it ideal for an in-law suite, home office or dining room. The home also features a wet bar area that opens directly to a huge patio, perfect for relaxing outdoors. Recent updates include a Pentair whole-house carbon water filtration system. Outside, you’ll find a detached garage, carport, and ample parking, including additional spaces accessible from a private road behind the property. A storage shed and fenced dog pen provide extra convenience for your outdoor needs. Located in the highly desirable Abington Heights School District, this home offers both tranquility and accessibility. A true highlight of this property is the proximity to The Country Club of Scranton golf course. Just a short stroll and break out the golf clubs. In addition, it is just a stone's throw from the beautiful Hillside Park. Schedule your private showing today. Your mountain sanctuary where comfort, style, and nature come together on one easy level awaits. Tax year 2025 for 2 additional lots $750 and $150
Contact an agent
Home facts
- Year built:1960
- Listing ID #:PALW2000722
- Added:98 day(s) ago
- Updated:February 11, 2026 at 08:32 AM
Rooms and interior
- Bedrooms:3
- Total bathrooms:3
- Full bathrooms:2
- Half bathrooms:1
- Living area:1,396 sq. ft.
Heating and cooling
- Cooling:Central A/C
- Heating:Baseboard - Electric, Forced Air, Propane - Leased
Structure and exterior
- Year built:1960
- Building area:1,396 sq. ft.
- Lot area:1.22 Acres
Utilities
- Water:Private
- Sewer:On Site Septic
Finances and disclosures
- Price:$345,000
- Price per sq. ft.:$247.13
- Tax amount:$4,751 (2025)
New listings near 1215 Country Club Rd
- Open Sun, 12 to 2pmNew
 $369,000Active4 beds 2 baths2,568 sq. ft.
$369,000Active4 beds 2 baths2,568 sq. ft.429 Clark Avenue, Clarks Summit, PA 18411
MLS# SC260527Listed by: REVOLVE REAL ESTATE - Open Sat, 11am to 1pm
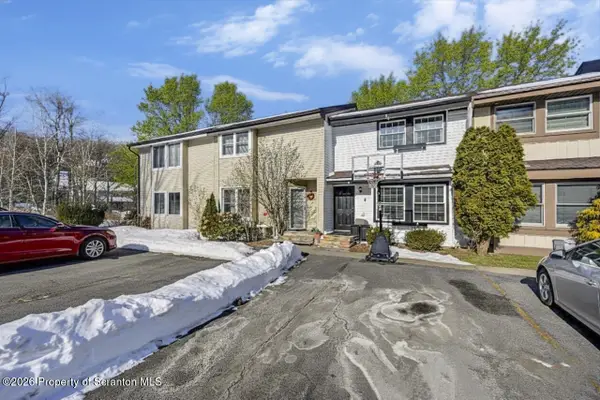 $214,900Pending3 beds 3 baths1,800 sq. ft.
$214,900Pending3 beds 3 baths1,800 sq. ft.4 Hunts Court, Clarks Summit, PA 18411
MLS# SC260482Listed by: COBBLESTONE REAL ESTATE LLC  $410,000Pending4 beds 2 baths1,700 sq. ft.
$410,000Pending4 beds 2 baths1,700 sq. ft.315 Tulip Circle, Clarks Summit, PA 18411
MLS# SC260263Listed by: IRON VALLEY REAL ESTATE GREATER SCRANTON $265,000Pending3 beds 2 baths1,935 sq. ft.
$265,000Pending3 beds 2 baths1,935 sq. ft.1677 Beaver Pond Road, Clarks Summit, PA 18411
MLS# SC260170Listed by: CLASSIC PROPERTIES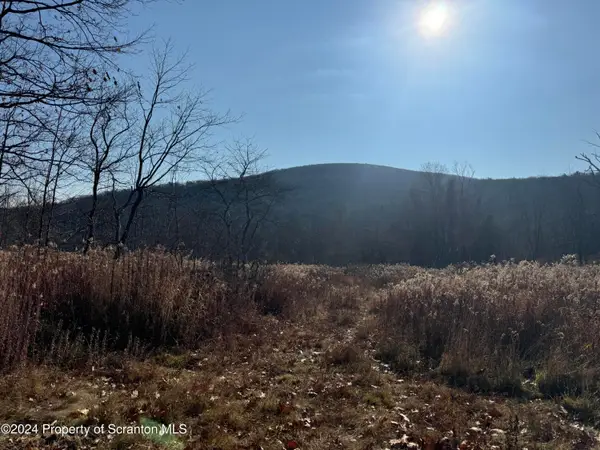 $439,000Pending0 Acres
$439,000Pending0 AcresSummit Lake Road, Clarks Summit, PA 18411
MLS# SC260069Listed by: NASSER REAL ESTATE, INC. $325,000Pending3 beds 2 baths2,249 sq. ft.
$325,000Pending3 beds 2 baths2,249 sq. ft.101 Parkview Drive, Clarks Summit, PA 18411
MLS# SC260007Listed by: EXP REALTY LLC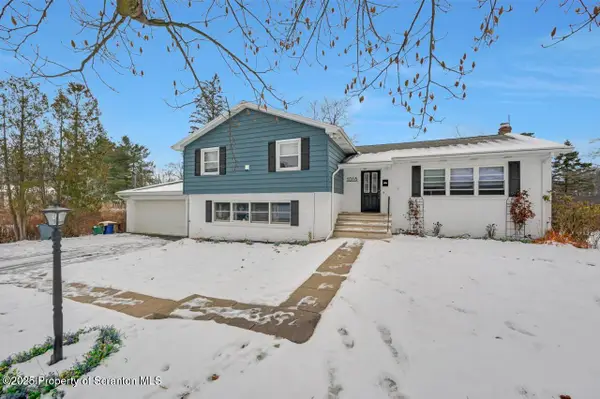 $469,900Active4 beds 4 baths3,695 sq. ft.
$469,900Active4 beds 4 baths3,695 sq. ft.1018 Sleepy Hollow Road, Clarks Summit, PA 18411
MLS# SC256244Listed by: LEVY REALTY GROUP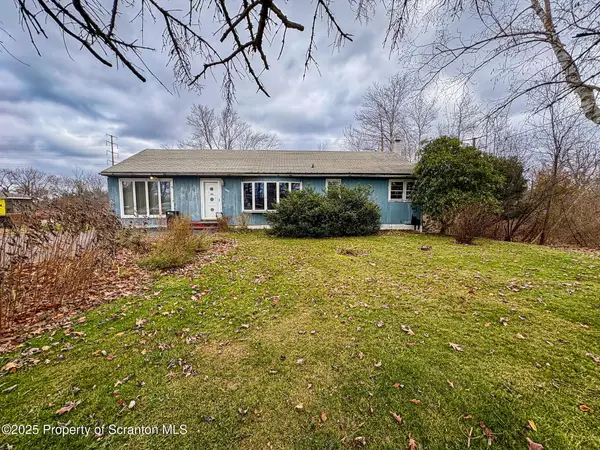 $165,000Pending3 beds 1 baths1,343 sq. ft.
$165,000Pending3 beds 1 baths1,343 sq. ft.1030 Morgan Hwy Highway, Clarks Summit, PA 18411
MLS# SC256217Listed by: REALTY NETWORK GROUP $349,999Pending4 beds 3 baths2,397 sq. ft.
$349,999Pending4 beds 3 baths2,397 sq. ft.101 Carriage Lane, Clarks Summit, PA 18411
MLS# SC255869Listed by: REVOLVE REAL ESTATE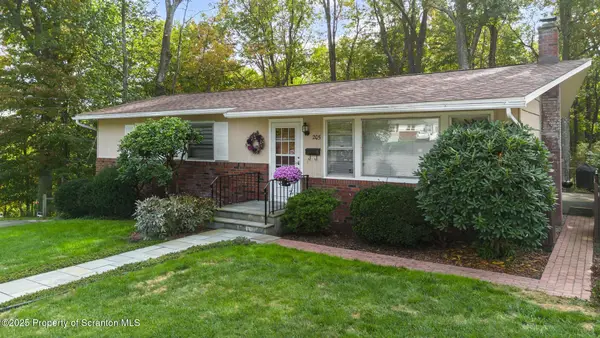 Listed by ERA$319,900Pending3 beds 2 baths1,850 sq. ft.
Listed by ERA$319,900Pending3 beds 2 baths1,850 sq. ft.205 Bissell Street, Clarks Summit, PA 18411
MLS# SC255840Listed by: ERA ONE SOURCE REALTY

