151 Primrose Drive, Clarks Summit, PA 18411
Local realty services provided by:ERA One Source Realty
Listed by:
- Leah Gianacopoulos(570) 947 - 9250ERA One Source Realty
MLS#:SC255610
Source:PA_GSBR
Price summary
- Price:$389,000
- Price per sq. ft.:$172.12
About this home
Welcome to this beautiful Floral Park ranch located in the Abington Heights School District!BRAND-NEW, STUNNING KITCHEN completed in September 2025 featuring quartz countertops, a timeless navy-and-gold palette, under-cabinet lighting, and all-new stainless appliances. The kitchen and dining room have been freshly painted, a ductless A/C unit installed, and the home now offers updated 200-AMP electrical service.This home is truly move-in ready and sits on a .38-acre lot perfect for entertaining with a private backyard, covered porch, and in-ground pool (new pump 2023 & filter 2023; liner needs replacement - pool not opened 2025). Inside, you'll find hardwood floors throughout the living room, dining room, and three bedrooms. The spacious finished basement includes a large family room, half bath, and a bonus room ideal as a 4th bedroom, office, or guest space.A two-car garage offers ample built-in shelving for additional storage. Roof approximately 2014. Located in a wonderful neighborhood and ready for its new owner to enjoy--this is the move-in-ready home you've been waiting for!
Contact an agent
Home facts
- Year built:1964
- Listing ID #:SC255610
- Added:106 day(s) ago
- Updated:February 13, 2026 at 12:48 AM
Rooms and interior
- Bedrooms:3
- Total bathrooms:2
- Full bathrooms:1
- Half bathrooms:1
- Living area:2,260 sq. ft.
Heating and cooling
- Cooling:Ceiling Fan(s), Ductless
- Heating:Hot Water, Natural Gas
Structure and exterior
- Roof:Composition, Shingle, Wood
- Year built:1964
- Building area:2,260 sq. ft.
Utilities
- Water:Public
- Sewer:Public Sewer
Finances and disclosures
- Price:$389,000
- Price per sq. ft.:$172.12
- Tax amount:$4,463 (2025)
New listings near 151 Primrose Drive
- Open Sun, 12 to 2pmNew
 $369,000Active4 beds 2 baths2,568 sq. ft.
$369,000Active4 beds 2 baths2,568 sq. ft.429 Clark Avenue, Clarks Summit, PA 18411
MLS# SC260527Listed by: REVOLVE REAL ESTATE - Open Sat, 11am to 1pm
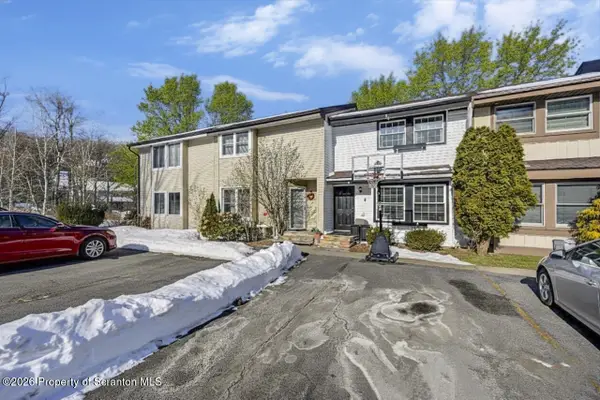 $214,900Pending3 beds 3 baths1,800 sq. ft.
$214,900Pending3 beds 3 baths1,800 sq. ft.4 Hunts Court, Clarks Summit, PA 18411
MLS# SC260482Listed by: COBBLESTONE REAL ESTATE LLC  $410,000Pending4 beds 2 baths1,700 sq. ft.
$410,000Pending4 beds 2 baths1,700 sq. ft.315 Tulip Circle, Clarks Summit, PA 18411
MLS# SC260263Listed by: IRON VALLEY REAL ESTATE GREATER SCRANTON $265,000Pending3 beds 2 baths1,935 sq. ft.
$265,000Pending3 beds 2 baths1,935 sq. ft.1677 Beaver Pond Road, Clarks Summit, PA 18411
MLS# SC260170Listed by: CLASSIC PROPERTIES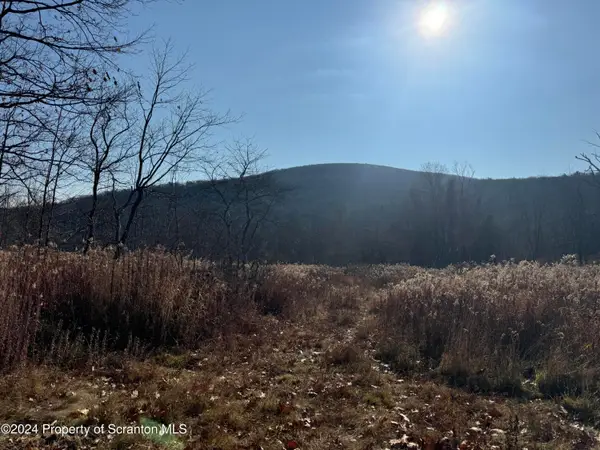 $439,000Pending0 Acres
$439,000Pending0 AcresSummit Lake Road, Clarks Summit, PA 18411
MLS# SC260069Listed by: NASSER REAL ESTATE, INC. $325,000Pending3 beds 2 baths2,249 sq. ft.
$325,000Pending3 beds 2 baths2,249 sq. ft.101 Parkview Drive, Clarks Summit, PA 18411
MLS# SC260007Listed by: EXP REALTY LLC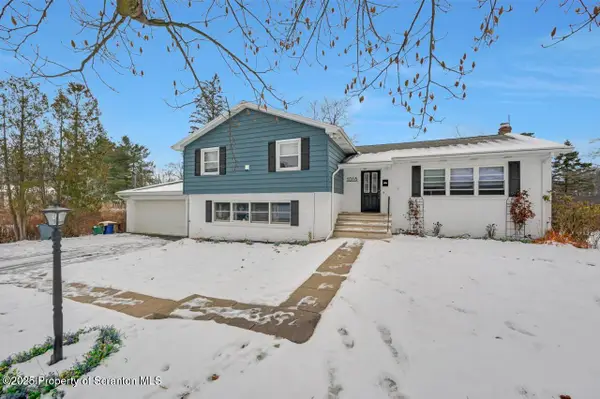 $469,900Active4 beds 4 baths3,695 sq. ft.
$469,900Active4 beds 4 baths3,695 sq. ft.1018 Sleepy Hollow Road, Clarks Summit, PA 18411
MLS# SC256244Listed by: LEVY REALTY GROUP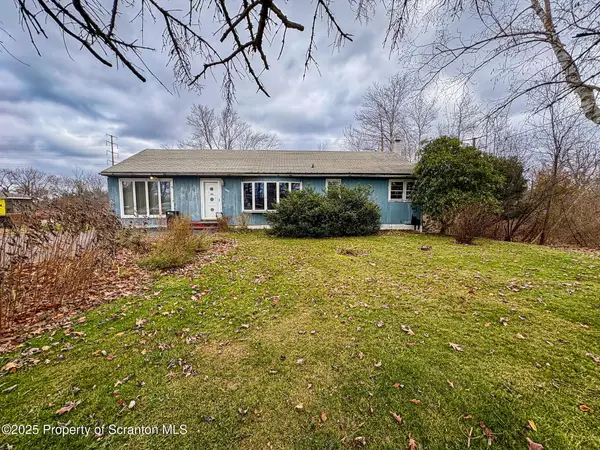 $165,000Pending3 beds 1 baths1,343 sq. ft.
$165,000Pending3 beds 1 baths1,343 sq. ft.1030 Morgan Hwy Highway, Clarks Summit, PA 18411
MLS# SC256217Listed by: REALTY NETWORK GROUP $349,999Pending4 beds 3 baths2,397 sq. ft.
$349,999Pending4 beds 3 baths2,397 sq. ft.101 Carriage Lane, Clarks Summit, PA 18411
MLS# SC255869Listed by: REVOLVE REAL ESTATE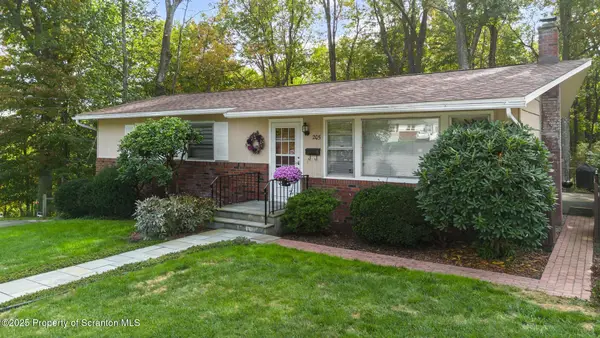 Listed by ERA$319,900Pending3 beds 2 baths1,850 sq. ft.
Listed by ERA$319,900Pending3 beds 2 baths1,850 sq. ft.205 Bissell Street, Clarks Summit, PA 18411
MLS# SC255840Listed by: ERA ONE SOURCE REALTY

