210 Stevenson Road, Clarks Summit, PA 18411
Local realty services provided by:ERA One Source Realty
210 Stevenson Road,Clarks Summit, PA 18411
$555,000
- 5 Beds
- 4 Baths
- 3,390 sq. ft.
- Single family
- Pending
Listed by: heather kishel, joan mckenna
Office: coldwell banker town & country properties moscow
MLS#:SC254717
Source:PA_GSBR
Price summary
- Price:$555,000
- Price per sq. ft.:$163.72
About this home
Sellers are eager to find the right buyer for this exceptional property in Waverly, located within the highly regarded Abington Heights School District. Just one mile from the Waverly Historic District, community center, and the acclaimed Blue Ribbon Waverly Elementary School, this expanded tri-level home offers the perfect combination of convenience, charm, and privacy. Nestled on more than four acres of landscaped and wooded grounds, the property provides versatile living spaces indoors and stunning natural surroundings outdoors.The lower level features a spacious family room with a cozy fireplace, a bedroom, and a full bath--an ideal setup for guests, in-laws, or a private office. The main level is designed for both entertaining and everyday living, showcasing soaring ceilings, an impressive full-wall brick fireplace, a formal dining area, and an updated kitchen with abundant cabinetry, generous counter space, and a walk-in pantry. Upstairs, the primary suite includes its own bath and dressing area, while three additional bedrooms share a large bathroom with dual vanities.Outdoors, this property feels like a private retreat. Enjoy mountain views, rolling hills, and a fully stocked pond perfect for fishing or relaxing. Four decks surround the home, providing multiple areas to unwind, entertain, or simply enjoy the scenery. Each season offers something special--from vibrant fall foliage to summer evenings by the water--along with frequent visits from deer, turkeys, and other wildlife.Recent updates include a 50-year roof installed in 2013, replacement windows, and a brand-new hot water heater, along with other thoughtful improvements. This home truly blends comfort, character, and nature in one of the area's most desirable locations.
Contact an agent
Home facts
- Year built:1986
- Listing ID #:SC254717
- Added:153 day(s) ago
- Updated:February 12, 2026 at 03:28 PM
Rooms and interior
- Bedrooms:5
- Total bathrooms:4
- Full bathrooms:3
- Half bathrooms:1
- Living area:3,390 sq. ft.
Heating and cooling
- Cooling:Ceiling Fan(s)
- Heating:Hot Water, Natural Gas
Structure and exterior
- Roof:Composition, Shingle
- Year built:1986
- Building area:3,390 sq. ft.
Utilities
- Water:Public, Water Connected
- Sewer:Private Sewer, Septic Tank, Sewer Connected
Finances and disclosures
- Price:$555,000
- Price per sq. ft.:$163.72
- Tax amount:$7,331 (2024)
New listings near 210 Stevenson Road
- Open Sun, 12 to 2pmNew
 $369,000Active4 beds 2 baths2,568 sq. ft.
$369,000Active4 beds 2 baths2,568 sq. ft.429 Clark Avenue, Clarks Summit, PA 18411
MLS# SC260527Listed by: REVOLVE REAL ESTATE - Open Sat, 11am to 1pm
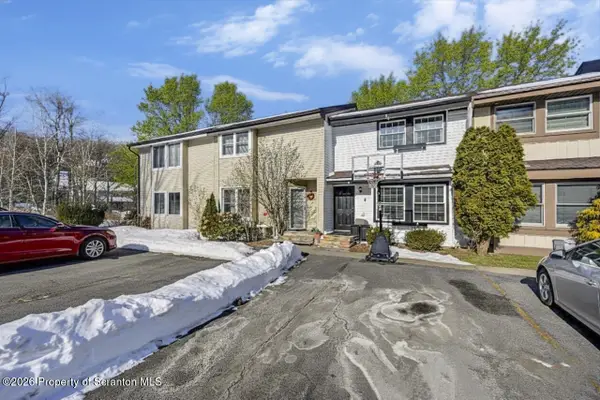 $214,900Pending3 beds 3 baths1,800 sq. ft.
$214,900Pending3 beds 3 baths1,800 sq. ft.4 Hunts Court, Clarks Summit, PA 18411
MLS# SC260482Listed by: COBBLESTONE REAL ESTATE LLC  $410,000Pending4 beds 2 baths1,700 sq. ft.
$410,000Pending4 beds 2 baths1,700 sq. ft.315 Tulip Circle, Clarks Summit, PA 18411
MLS# SC260263Listed by: IRON VALLEY REAL ESTATE GREATER SCRANTON $265,000Pending3 beds 2 baths1,935 sq. ft.
$265,000Pending3 beds 2 baths1,935 sq. ft.1677 Beaver Pond Road, Clarks Summit, PA 18411
MLS# SC260170Listed by: CLASSIC PROPERTIES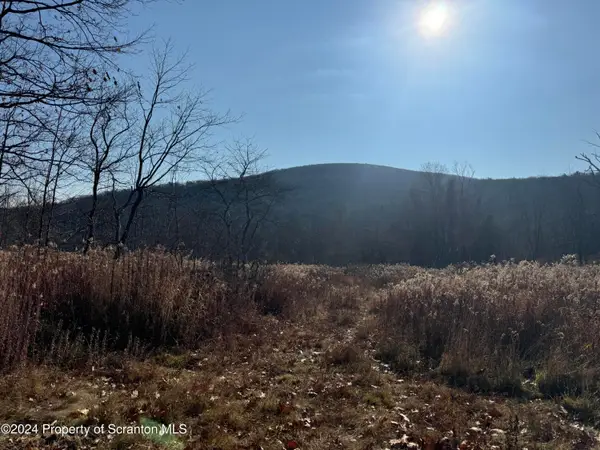 $439,000Pending0 Acres
$439,000Pending0 AcresSummit Lake Road, Clarks Summit, PA 18411
MLS# SC260069Listed by: NASSER REAL ESTATE, INC. $325,000Pending3 beds 2 baths2,249 sq. ft.
$325,000Pending3 beds 2 baths2,249 sq. ft.101 Parkview Drive, Clarks Summit, PA 18411
MLS# SC260007Listed by: EXP REALTY LLC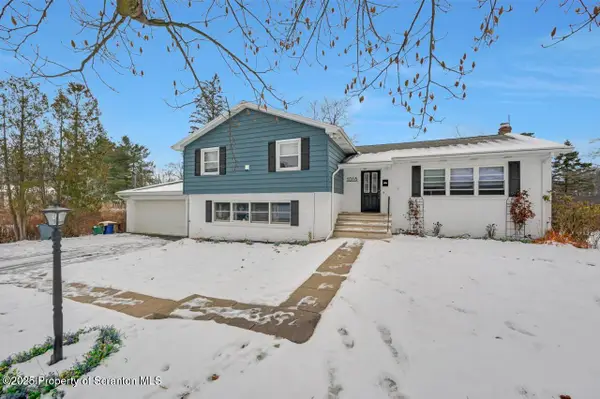 $469,900Active4 beds 4 baths3,695 sq. ft.
$469,900Active4 beds 4 baths3,695 sq. ft.1018 Sleepy Hollow Road, Clarks Summit, PA 18411
MLS# SC256244Listed by: LEVY REALTY GROUP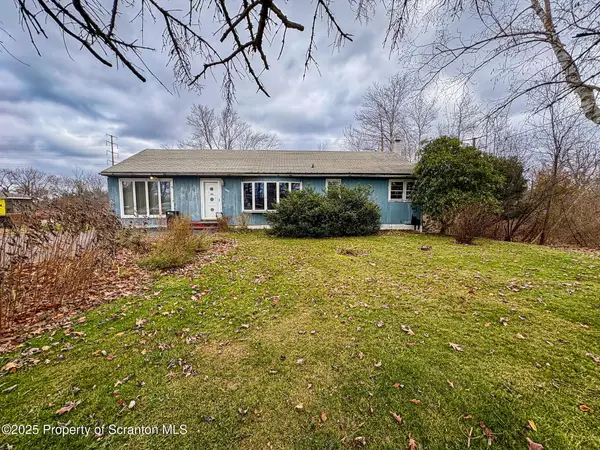 $165,000Pending3 beds 1 baths1,343 sq. ft.
$165,000Pending3 beds 1 baths1,343 sq. ft.1030 Morgan Hwy Highway, Clarks Summit, PA 18411
MLS# SC256217Listed by: REALTY NETWORK GROUP $349,999Pending4 beds 3 baths2,397 sq. ft.
$349,999Pending4 beds 3 baths2,397 sq. ft.101 Carriage Lane, Clarks Summit, PA 18411
MLS# SC255869Listed by: REVOLVE REAL ESTATE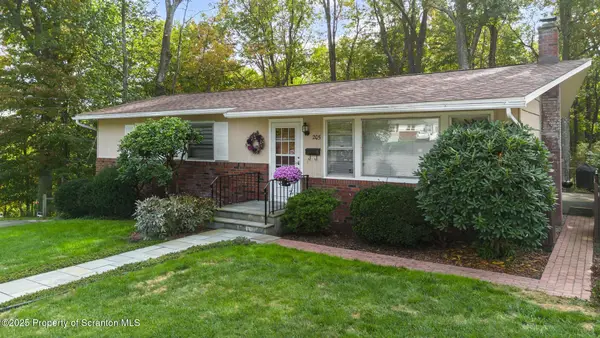 Listed by ERA$319,900Pending3 beds 2 baths1,850 sq. ft.
Listed by ERA$319,900Pending3 beds 2 baths1,850 sq. ft.205 Bissell Street, Clarks Summit, PA 18411
MLS# SC255840Listed by: ERA ONE SOURCE REALTY

