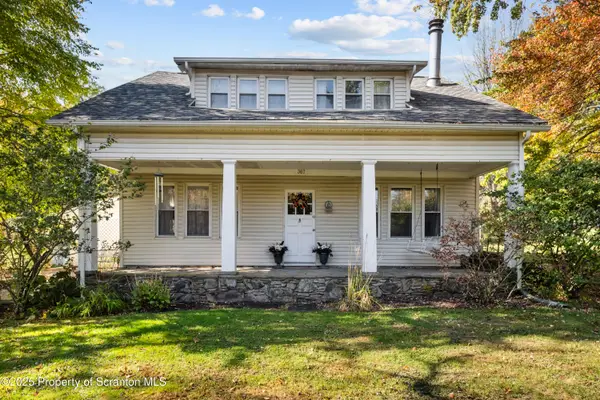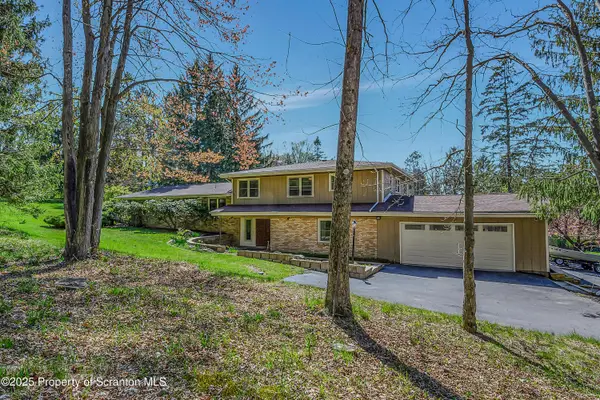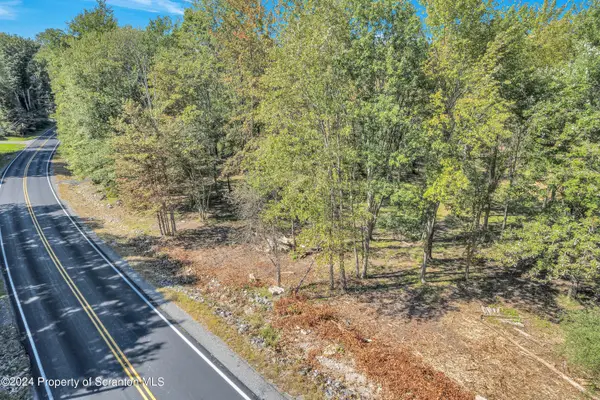906 Violet Terrace, Waverly Township, PA 18411
Local realty services provided by:ERA Brady Associates
906 Violet Terrace,Clarks Summit, PA 18411
$299,900
- 3 Beds
- 2 Baths
- 1,658 sq. ft.
- Single family
- Active
Listed by: michael d. cola
Office: cobblestone real estate llc.
MLS#:SC252057
Source:PA_GSBR
Price summary
- Price:$299,900
- Price per sq. ft.:$180.88
About this home
Charming Ranch Home in Abington Heights School DistrictWelcome to this spacious and well-maintained ranch-style home, ideally situated in a highly desirable neighborhood within the Abington Heights School District. Boasting 3 bedrooms and 2 bathrooms, this residence offers over 1,600 square feet of comfortable living space.Key features include a brand-new roof installed in April 2025, ensuring durability and peace of mind for years to come. The home also includes an attached two-car garage, providing convenience and ample storage.The master bedroom features its own private master bathroom, offering a serene retreat within the home. With its spacious layout and thoughtful design, this property provides the perfect blend of comfort and functionality.Nestled in a sought-after community, this home is a fantastic opportunity for those looking to enjoy suburban living with excellent schools, nearby amenities, and a welcoming atmosphere.Don't miss your chance to make this beautiful ranch home yours! Contact us today for more details or to schedule a showing.
Contact an agent
Home facts
- Year built:1983
- Listing ID #:SC252057
- Added:192 day(s) ago
- Updated:November 11, 2025 at 12:48 PM
Rooms and interior
- Bedrooms:3
- Total bathrooms:2
- Full bathrooms:2
- Living area:1,658 sq. ft.
Heating and cooling
- Cooling:Central Air
- Heating:Central, Forced Air
Structure and exterior
- Roof:Asphalt, Shingle
- Year built:1983
- Building area:1,658 sq. ft.
Utilities
- Water:Public
- Sewer:Public Sewer
Finances and disclosures
- Price:$299,900
- Price per sq. ft.:$180.88
- Tax amount:$6,074 (2025)
New listings near 906 Violet Terrace
 Listed by ERA$440,000Pending4 beds 4 baths2,874 sq. ft.
Listed by ERA$440,000Pending4 beds 4 baths2,874 sq. ft.367 Carbondale Road, South Abington Twp, PA 18411
MLS# SC255243Listed by: ERA ONE SOURCE REALTY $225,000Active0 Acres
$225,000Active0 AcresN Abington Road, Waverly Twp, PA 18414
MLS# SC255089Listed by: MERICLE COMMERCIAL REAL ESTATE $225,000Active1.95 Acres
$225,000Active1.95 AcresN Abington Road, Waverly, PA 18414
MLS# 25-5001Listed by: MERICLE COMMERCIAL REAL ESTATE SERVICES $567,000Active5 beds 4 baths3,390 sq. ft.
$567,000Active5 beds 4 baths3,390 sq. ft.210 Stevenson Road, Clarks Summit, PA 18411
MLS# SC254717Listed by: COLDWELL BANKER TOWN & COUNTRY PROPERTIES MOSCOW $699,000Active4 beds 2 baths3,500 sq. ft.
$699,000Active4 beds 2 baths3,500 sq. ft.717 N Abington Road, Waverly, PA 18471
MLS# SC253803Listed by: HOMEZU Listed by ERA$415,000Pending6 beds 3 baths3,402 sq. ft.
Listed by ERA$415,000Pending6 beds 3 baths3,402 sq. ft.612 Clinton Street, Waverly, PA 18471
MLS# SC252441Listed by: ERA ONE SOURCE REALTY Listed by ERA$235,000Pending3 beds 1 baths1,014 sq. ft.
Listed by ERA$235,000Pending3 beds 1 baths1,014 sq. ft.112 Park Drive, Waverly Twp, PA 18411
MLS# SC251117Listed by: ERA ONE SOURCE REALTY $329,900Pending4 beds 3 baths3,396 sq. ft.
$329,900Pending4 beds 3 baths3,396 sq. ft.698 N Abington Road, Waverly, PA 18471
MLS# SC250040Listed by: BERKSHIRE HATHAWAY HOME SERVICES PREFERRED PROPERTIES $265,000Active0 Acres
$265,000Active0 AcresClinton Street, Waverly, PA 18471
MLS# 234605Listed by: CLASSIC PROPERTIES
