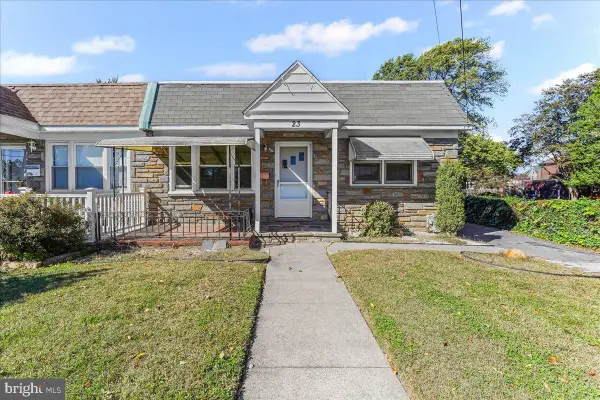117 E Washington Ave, Clifton Heights, PA 19018
Local realty services provided by:ERA Reed Realty, Inc.
117 E Washington Ave,Clifton Heights, PA 19018
$249,900
- 3 Beds
- 2 Baths
- 1,099 sq. ft.
- Single family
- Pending
Listed by: jing wang
Office: home line realty corp
MLS#:PADE2099956
Source:BRIGHTMLS
Price summary
- Price:$249,900
- Price per sq. ft.:$227.39
About this home
Come see this one of a kind single in the heart of Clifton Heights. This 3 bedroom, 2 full bath home features convenient first floor full bathroom, laundry and central air. Updated waterproofing planks through out the first floor. Starting on the front porch you’ll find space out of the sun and rain and perfect for relaxing throughout the day. Once inside, the living room, through the dining room and into the kitchen you will find updates throughout. The large kitchen leaves plenty of room for an eat-in area and more cabinets than you’ll know what to do with. The rear of the home has a small addition where you will find your laundry room, full bath and access to the good sized backyard. Brand new carpet installed on the second floor which has a primary bedroom with double doors and a large closet. Down the hall you’ll find an upgraded full bath and a good sized two other bedrooms. All rooms have updated ceiling lights and ample closet space. All mechanicals are down in the cellar style basement with good room for storage. The backyard is large and perfect for your next barbecue. The vacant lot next to the property belongs to the borough of Clifton Heights.
Contact an agent
Home facts
- Year built:1910
- Listing ID #:PADE2099956
- Added:219 day(s) ago
- Updated:November 14, 2025 at 08:39 AM
Rooms and interior
- Bedrooms:3
- Total bathrooms:2
- Full bathrooms:2
- Living area:1,099 sq. ft.
Heating and cooling
- Cooling:Central A/C
- Heating:Forced Air, Natural Gas
Structure and exterior
- Year built:1910
- Building area:1,099 sq. ft.
- Lot area:0.06 Acres
Schools
- High school:UPPER DARBY SENIOR
Utilities
- Water:Public
- Sewer:Public Sewer
Finances and disclosures
- Price:$249,900
- Price per sq. ft.:$227.39
- Tax amount:$4,275 (2025)
New listings near 117 E Washington Ave
- Open Sat, 11am to 1pmNew
 $264,900Active3 beds 2 baths1,152 sq. ft.
$264,900Active3 beds 2 baths1,152 sq. ft.232 Crestwood Dr, CLIFTON HEIGHTS, PA 19018
MLS# PADE2101390Listed by: BHHS FOX & ROACH-MEDIA - New
 $279,900Active3 beds 2 baths1,652 sq. ft.
$279,900Active3 beds 2 baths1,652 sq. ft.245 Gramercy Dr, CLIFTON HEIGHTS, PA 19018
MLS# PADE2103376Listed by: COLDWELL BANKER REALTY - Open Sat, 1 to 3pmNew
 $219,900Active2 beds 1 baths1,120 sq. ft.
$219,900Active2 beds 1 baths1,120 sq. ft.30 S Diamond St, CLIFTON HEIGHTS, PA 19018
MLS# PADE2103350Listed by: FORAKER REALTY CO. - New
 $185,000Active2 beds 2 baths1,152 sq. ft.
$185,000Active2 beds 2 baths1,152 sq. ft.424 S Church St, CLIFTON HEIGHTS, PA 19018
MLS# PADE2103264Listed by: LONG & FOSTER REAL ESTATE, INC.  $149,900Pending2 beds 1 baths655 sq. ft.
$149,900Pending2 beds 1 baths655 sq. ft.65 S Church St, CLIFTON HEIGHTS, PA 19018
MLS# PADE2102924Listed by: COMPASS PENNSYLVANIA, LLC $260,000Active3 beds 2 baths1,152 sq. ft.
$260,000Active3 beds 2 baths1,152 sq. ft.289 Whitehall Dr, CLIFTON HEIGHTS, PA 19018
MLS# PADE2103126Listed by: BHHS FOX&ROACH-NEWTOWN SQUARE $253,900Pending3 beds 2 baths1,152 sq. ft.
$253,900Pending3 beds 2 baths1,152 sq. ft.5232 Gramercy Dr, CLIFTON HEIGHTS, PA 19018
MLS# PADE2103000Listed by: KW GREATER WEST CHESTER $239,900Active3 beds 1 baths1,260 sq. ft.
$239,900Active3 beds 1 baths1,260 sq. ft.45 S Sycamore Ave, CLIFTON HEIGHTS, PA 19018
MLS# PADE2102762Listed by: KELLER WILLIAMS REAL ESTATE - MEDIA $200,000Pending3 beds 1 baths1,040 sq. ft.
$200,000Pending3 beds 1 baths1,040 sq. ft.23 E Berkley Ave, CLIFTON HEIGHTS, PA 19018
MLS# PADE2102442Listed by: KELLER WILLIAMS REAL ESTATE - MEDIA $260,000Active3 beds 2 baths1,152 sq. ft.
$260,000Active3 beds 2 baths1,152 sq. ft.5137 Westley Dr, CLIFTON HEIGHTS, PA 19018
MLS# PADE2102542Listed by: CARR REAL ESTATE COMPANY
