248 Crestwood Dr, Clifton Heights, PA 19018
Local realty services provided by:ERA Reed Realty, Inc.
248 Crestwood Dr,Clifton Heights, PA 19018
$223,500
- 3 Beds
- 1 Baths
- 1,152 sq. ft.
- Townhouse
- Pending
Listed by:dawn m mollichella
Office:re/max town & country
MLS#:PADE2082694
Source:BRIGHTMLS
Price summary
- Price:$223,500
- Price per sq. ft.:$194.01
About this home
Discover this lovely and well-maintained 3-bedroom, 1-bathroom end unit, perfect for those seeking a combination of charm and convenience. Nestled on a spacious corner lot, this home boasts an expanded, fenced-in front and side yard, offering ample outdoor space for relaxation, gardening, or play.
Step inside to find a newly renovated kitchen featuring custom-made butcher block countertops, sleek new cabinets, and durable new flooring. The interior has been freshly painted, highlighting the beauty of the original hardwood floors that flow throughout the space.
With all the updates completed, you can pack your belongings and move right in! Located conveniently near shopping centers and public transportation, this home offers both comfort and accessibility.
Don’t miss your chance to call this delightful property your own—schedule a showing today!
Contact an agent
Home facts
- Year built:1950
- Listing ID #:PADE2082694
- Added:251 day(s) ago
- Updated:September 29, 2025 at 07:35 AM
Rooms and interior
- Bedrooms:3
- Total bathrooms:1
- Full bathrooms:1
- Living area:1,152 sq. ft.
Heating and cooling
- Cooling:Window Unit(s)
- Heating:90% Forced Air, Natural Gas
Structure and exterior
- Year built:1950
- Building area:1,152 sq. ft.
- Lot area:0.06 Acres
Schools
- High school:UPPER DARBY SENIOR
- Middle school:DREXEL HILL
- Elementary school:ARONIMINK
Utilities
- Water:Public
- Sewer:Public Sewer
Finances and disclosures
- Price:$223,500
- Price per sq. ft.:$194.01
- Tax amount:$3,976 (2025)
New listings near 248 Crestwood Dr
- New
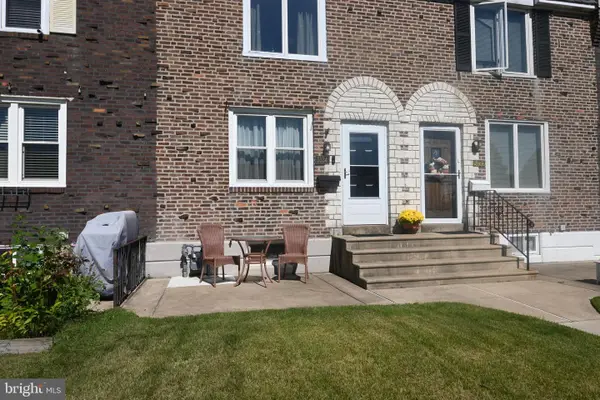 $259,800Active3 beds 2 baths1,152 sq. ft.
$259,800Active3 beds 2 baths1,152 sq. ft.5134 Westley Dr, CLIFTON HEIGHTS, PA 19018
MLS# PADE2101048Listed by: COLDWELL BANKER REALTY - New
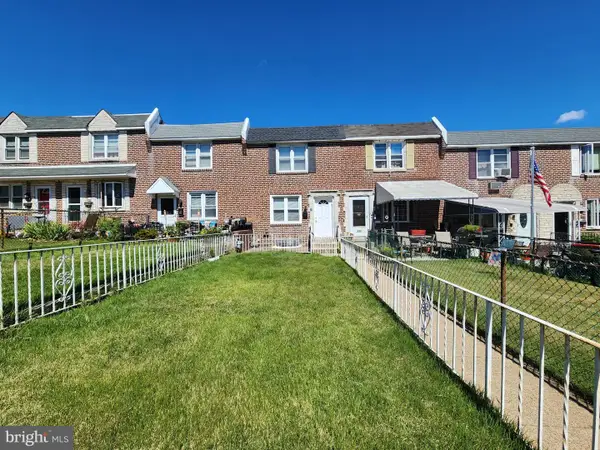 $250,000Active3 beds 1 baths1,152 sq. ft.
$250,000Active3 beds 1 baths1,152 sq. ft.235 W Wyncliffe Ave, CLIFTON HEIGHTS, PA 19018
MLS# PADE2100806Listed by: TAYLOR PROPERTIES - New
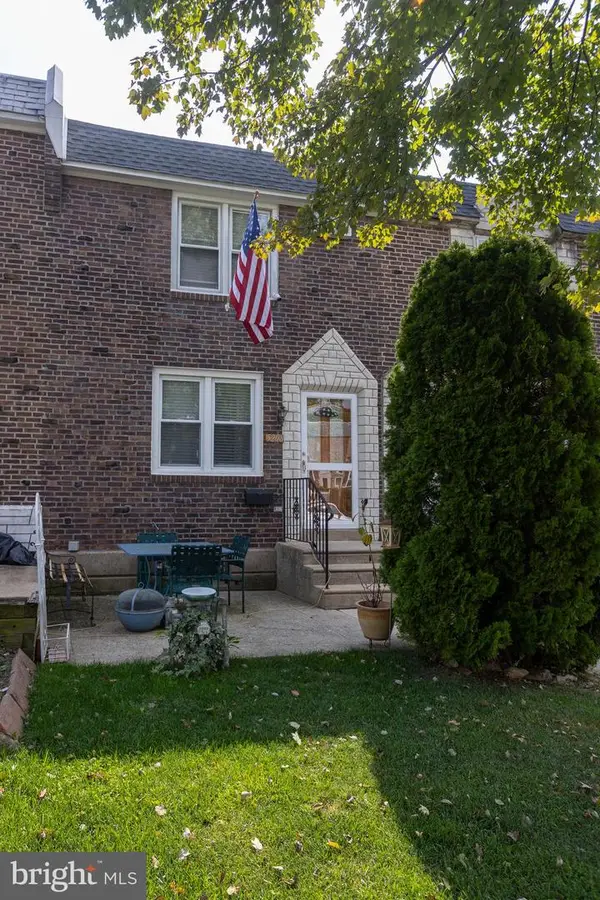 $230,000Active3 beds 2 baths1,152 sq. ft.
$230,000Active3 beds 2 baths1,152 sq. ft.5208 Fairhaven Rd, CLIFTON HEIGHTS, PA 19018
MLS# PADE2099850Listed by: EGAN REAL ESTATE - New
 $300,000Active4 beds 2 baths1,788 sq. ft.
$300,000Active4 beds 2 baths1,788 sq. ft.207 N Bishop Ave, CLIFTON HEIGHTS, PA 19018
MLS# PADE2100776Listed by: BHHS FOX & ROACH-HAVERFORD - New
 $359,900Active4 beds -- baths1,910 sq. ft.
$359,900Active4 beds -- baths1,910 sq. ft.9 Harrison Ave, CLIFTON HEIGHTS, PA 19018
MLS# PADE2100650Listed by: BHHS FOX & ROACH-MEDIA - New
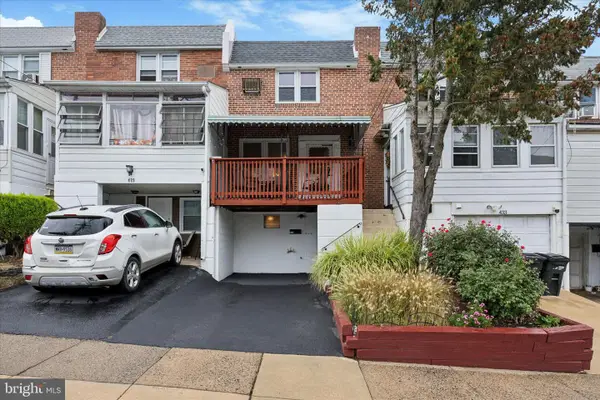 $205,000Active2 beds 2 baths1,248 sq. ft.
$205,000Active2 beds 2 baths1,248 sq. ft.431 E Broadway Ave, CLIFTON HEIGHTS, PA 19018
MLS# PADE2100430Listed by: COMPASS PENNSYLVANIA, LLC 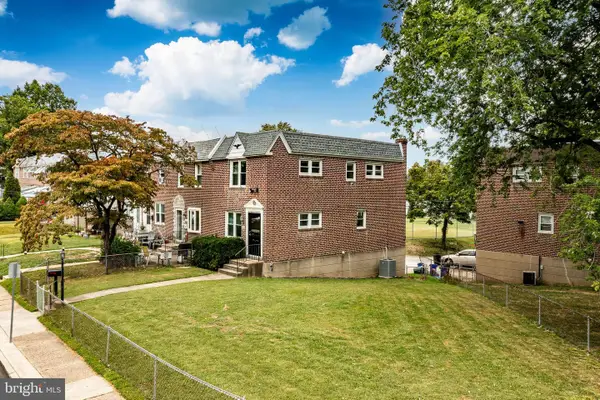 $215,000Pending3 beds 1 baths1,152 sq. ft.
$215,000Pending3 beds 1 baths1,152 sq. ft.531 Chester Ave, CLIFTON HEIGHTS, PA 19018
MLS# PADE2098708Listed by: REAL OF PENNSYLVANIA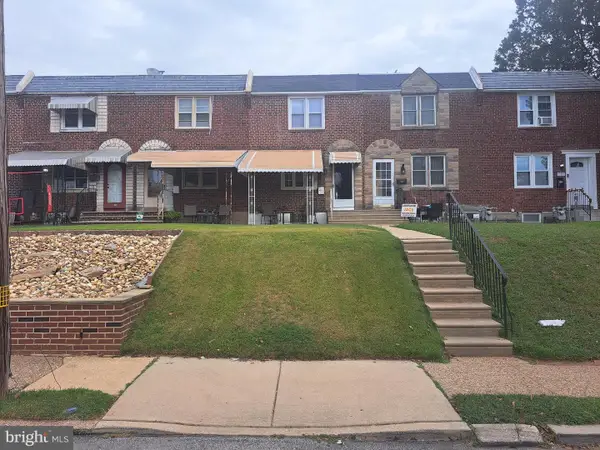 $239,900Pending3 beds 2 baths1,152 sq. ft.
$239,900Pending3 beds 2 baths1,152 sq. ft.125 Alverstone Rd, CLIFTON HEIGHTS, PA 19018
MLS# PADE2100320Listed by: TOTAL REAL ESTATE LLC $38,000Active0 Acres
$38,000Active0 Acres10 N Penn St, CLIFTON HEIGHTS, PA 19018
MLS# PADE2100128Listed by: LONG & FOSTER REAL ESTATE, INC.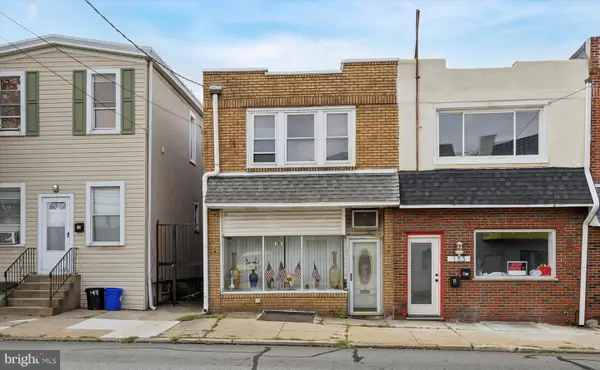 $215,000Active3 beds 2 baths1,860 sq. ft.
$215,000Active3 beds 2 baths1,860 sq. ft.151 E Baltimore Ave, CLIFTON HEIGHTS, PA 19018
MLS# PADE2100130Listed by: LONG & FOSTER REAL ESTATE, INC.
