28 Harrison Ave, CLIFTON HEIGHTS, PA 19018
Local realty services provided by:ERA Statewide Realty
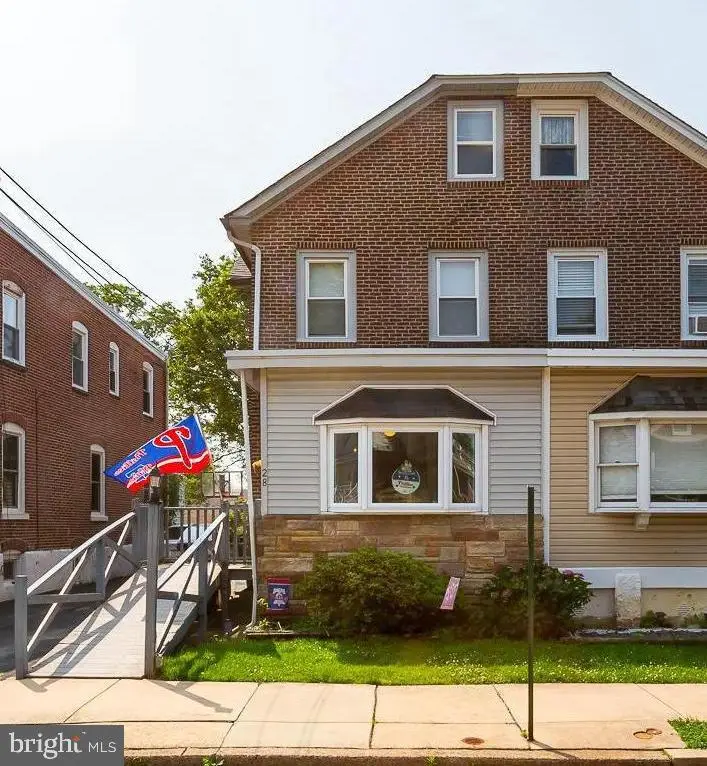
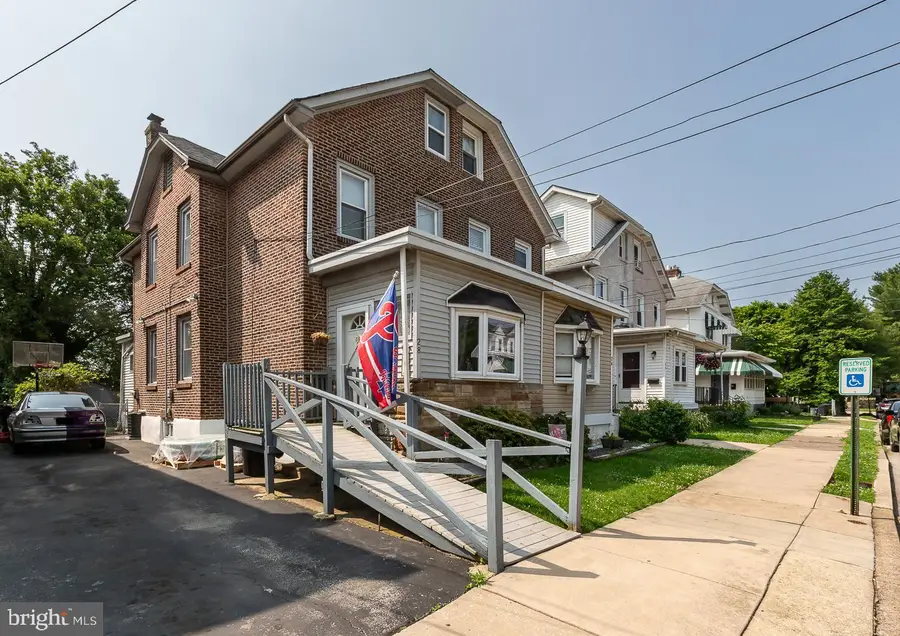
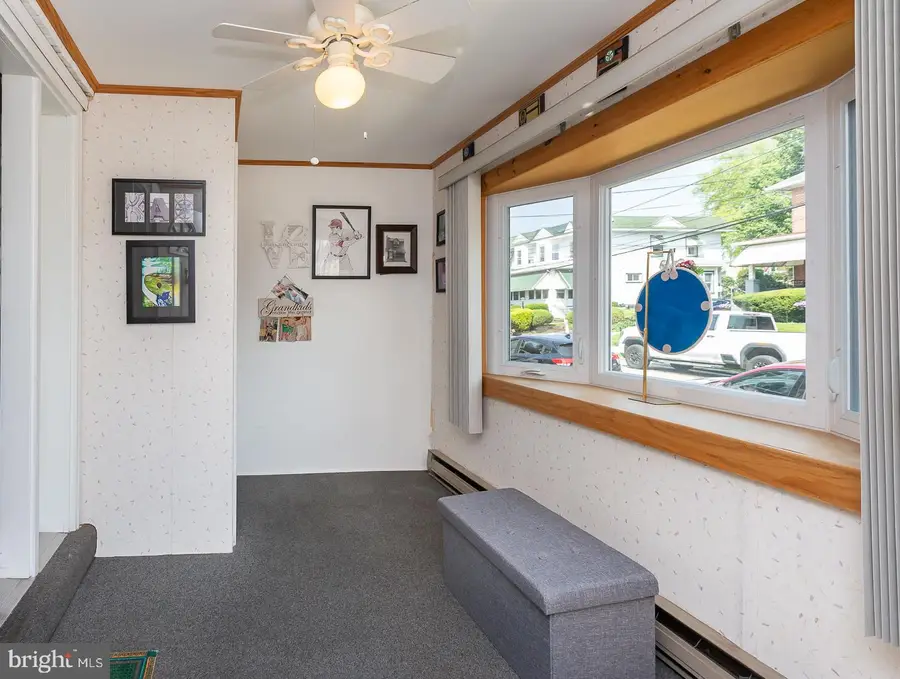
28 Harrison Ave,CLIFTON HEIGHTS, PA 19018
$244,900
- 5 Beds
- 2 Baths
- 1,560 sq. ft.
- Single family
- Active
Listed by:florence mcgarrity delgaone
Office:long & foster real estate, inc.
MLS#:PADE2092676
Source:BRIGHTMLS
Price summary
- Price:$244,900
- Price per sq. ft.:$156.99
About this home
Welcome to 28 Harrison Avenue. This charming twin home is a five-bedroom home with great features. You will appreciate the enclosed front porch, it's a perfect spot to relax in the mornings. Inside, the spacious, carpeted living room flows nicely into a bright dining area with large windows, ideal for family meals. The eat-in kitchen has been nicely updated with white cabinets, a refrigerator, stove, sink, and hardwood flooring. Just off the kitchen, there's a pantry that conveniently includes a washer and dryer, along with a first-floor powder room. This area could also serve as a flexible space, before you step out into the backyard. The second floor features three bedrooms. The primary bedroom is carpeted and is bright with closet space. There are two additional carpeted bedrooms. The second floor also has a full bathroom with shower. Stairs lead up to the attic, which offers two more bedrooms and a hallway with enough space for a potential office area. The basement is full and has a door that leads directly to the backyard. Speaking of the outdoors, the backyard is perfect for entertaining. The driveway currently has a ramp but was originally designed as a one-car driveway. An added benefit is the location – a new high school is currently under construction just a few blocks away. Plus, you'll find it's within easy walking distance to various shops, restaurants, and all forms of public transportation. It's also conveniently located, just about 20 minutes from Center City Philadelphia and the Philadelphia International Airport. This home offers a great opportunity to enjoy a suburban lifestyle in Clifton Heights while still being close to the city. Clifton is truly a fantastic place to live! The buyer will be responsible for the use and occupancy certification that is required by Clifton Heights Borough.
Contact an agent
Home facts
- Year built:1930
- Listing Id #:PADE2092676
- Added:62 day(s) ago
- Updated:August 14, 2025 at 01:41 PM
Rooms and interior
- Bedrooms:5
- Total bathrooms:2
- Full bathrooms:1
- Half bathrooms:1
- Living area:1,560 sq. ft.
Heating and cooling
- Cooling:Central A/C
- Heating:Forced Air, Natural Gas
Structure and exterior
- Roof:Asphalt
- Year built:1930
- Building area:1,560 sq. ft.
- Lot area:0.04 Acres
Schools
- High school:UPPER DARBY SENIOR
Utilities
- Water:Public
- Sewer:Public Sewer
Finances and disclosures
- Price:$244,900
- Price per sq. ft.:$156.99
- Tax amount:$4,616 (2024)
New listings near 28 Harrison Ave
- New
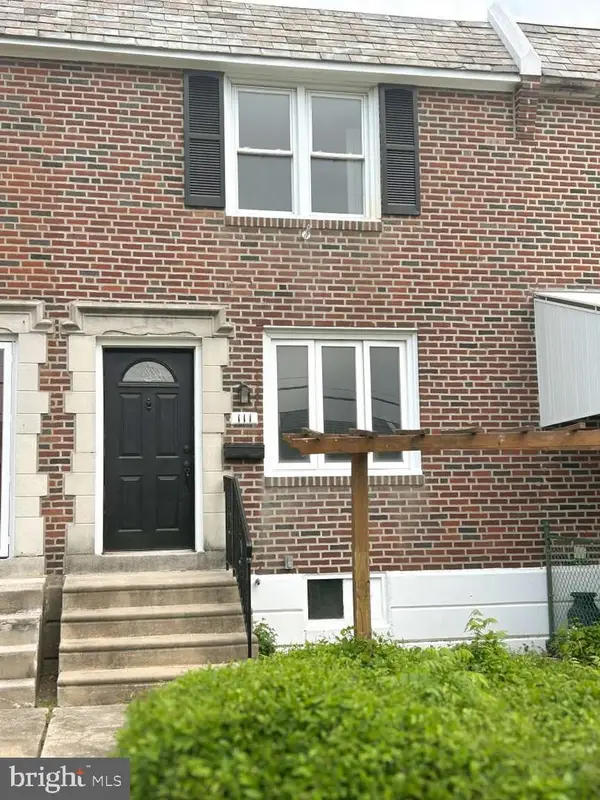 $254,000Active3 beds 1 baths1,152 sq. ft.
$254,000Active3 beds 1 baths1,152 sq. ft.111 W Madison Ave, CLIFTON HEIGHTS, PA 19018
MLS# PADE2097872Listed by: HOMEZU BY SIMPLE CHOICE - New
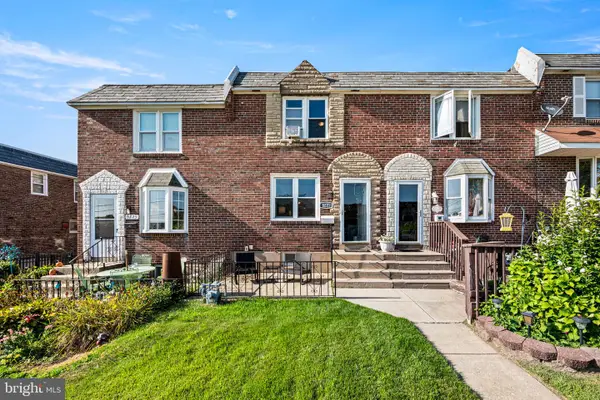 $249,000Active3 beds 1 baths1,152 sq. ft.
$249,000Active3 beds 1 baths1,152 sq. ft.5221 Fairhaven Rd, CLIFTON HEIGHTS, PA 19018
MLS# PADE2097816Listed by: CG REALTY, LLC - New
 $279,900Active3 beds 2 baths1,728 sq. ft.
$279,900Active3 beds 2 baths1,728 sq. ft.423 Seven Oaks Dr, CLIFTON HEIGHTS, PA 19018
MLS# PADE2097526Listed by: REALTY MARK CITYSCAPE-KING OF PRUSSIA - Open Sat, 12 to 2pmNew
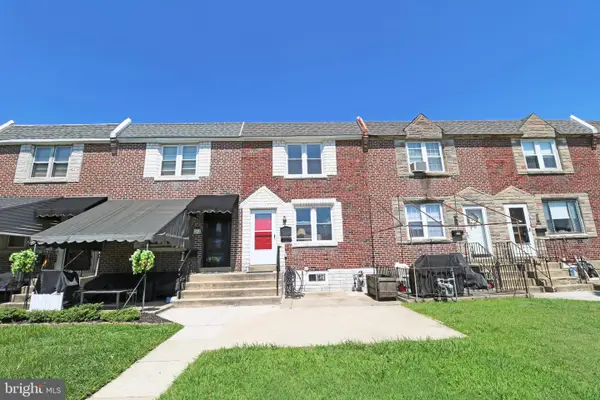 $244,900Active3 beds 2 baths1,152 sq. ft.
$244,900Active3 beds 2 baths1,152 sq. ft.127 W Madison Ave, CLIFTON HEIGHTS, PA 19018
MLS# PADE2097318Listed by: EXP REALTY, LLC - New
 $279,000Active3 beds 2 baths1,152 sq. ft.
$279,000Active3 beds 2 baths1,152 sq. ft.232 W Washington Ave, CLIFTON HEIGHTS, PA 19018
MLS# PADE2097528Listed by: EMORY HILL REAL ESTATE SERVICES INC. - New
 $220,000Active3 beds 1 baths1,152 sq. ft.
$220,000Active3 beds 1 baths1,152 sq. ft.247 Westpark Ln, CLIFTON HEIGHTS, PA 19018
MLS# PADE2097484Listed by: COMPASS PENNSYLVANIA, LLC  $240,000Pending3 beds 2 baths1,152 sq. ft.
$240,000Pending3 beds 2 baths1,152 sq. ft.267 Gramercy Rd, CLIFTON HEIGHTS, PA 19018
MLS# PADE2097416Listed by: KELLER WILLIAMS REAL ESTATE - MEDIA- New
 $204,999Active4 beds 2 baths1,152 sq. ft.
$204,999Active4 beds 2 baths1,152 sq. ft.116 W Berkley Ave, CLIFTON HEIGHTS, PA 19018
MLS# PADE2096176Listed by: LONG & FOSTER REAL ESTATE, INC.  $250,000Pending4 beds 2 baths1,449 sq. ft.
$250,000Pending4 beds 2 baths1,449 sq. ft.120 E Berkley Ave, CLIFTON HEIGHTS, PA 19018
MLS# PADE2096994Listed by: EXP REALTY, LLC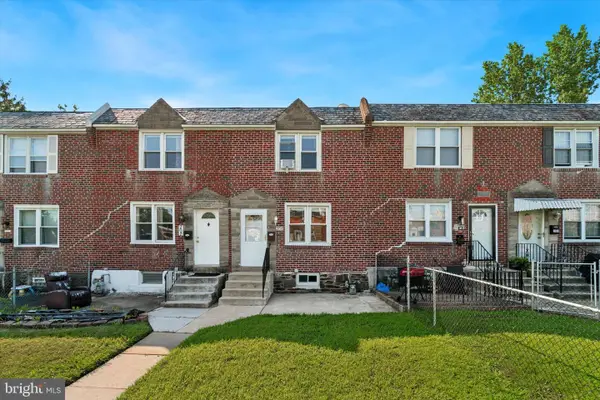 $249,000Active3 beds 2 baths1,152 sq. ft.
$249,000Active3 beds 2 baths1,152 sq. ft.204 W Washington Ave, CLIFTON HEIGHTS, PA 19018
MLS# PADE2096830Listed by: RE/MAX PREFERRED - NEWTOWN SQUARE
