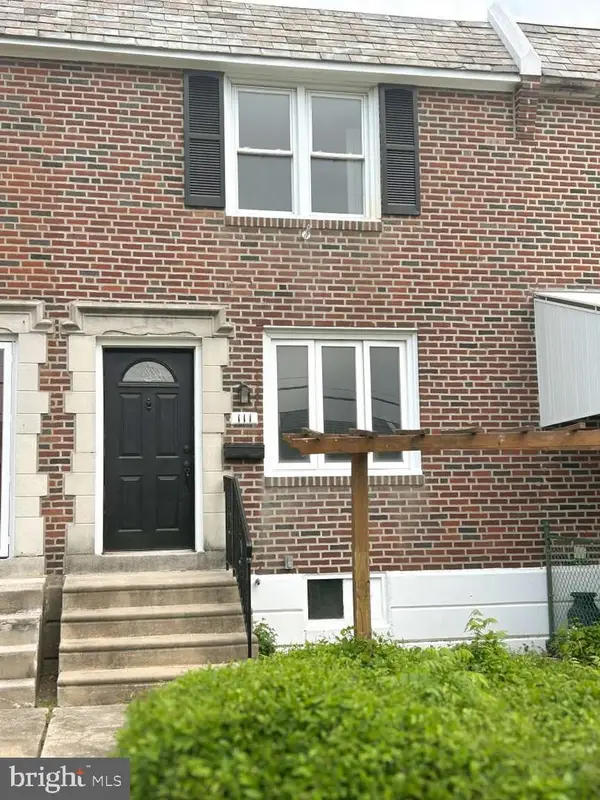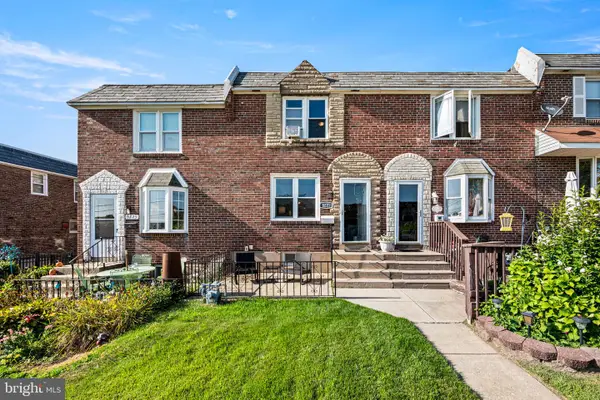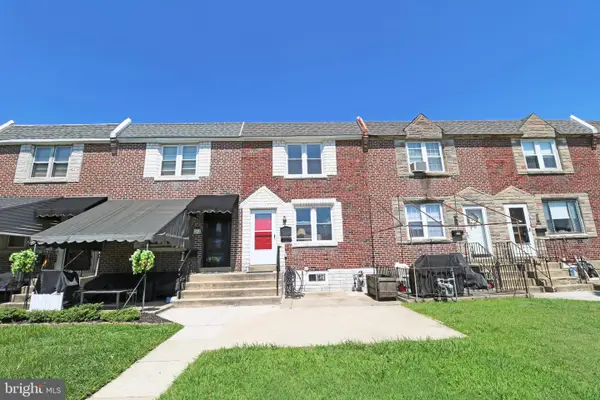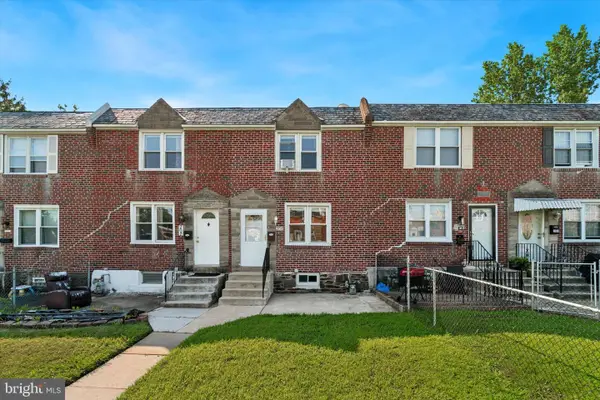37-39 S Sycamore Ave, CLIFTON HEIGHTS, PA 19018
Local realty services provided by:ERA Liberty Realty



37-39 S Sycamore Ave,CLIFTON HEIGHTS, PA 19018
$157,500
- 3 Beds
- 2 Baths
- 1,442 sq. ft.
- Single family
- Active
Listed by:jaimee a. cohen
Office:re/max prime real estate
MLS#:PADE2093416
Source:BRIGHTMLS
Price summary
- Price:$157,500
- Price per sq. ft.:$109.22
About this home
Property is owned by the US Dept. of HUD FHA Case #: 441-819610. Insurability: UI Subject to appraisal.
Welcome to this spacious 3-bedroom, 2-bathroom twin home located in the heart of Clifton Heights. Nestled on a quiet street, this classic property offers the perfect blend of character, comfort, and opportunity.
Step inside to find original details that reflect the home's history— a cozy front porch, and generous room sizes throughout. The main level features 2 large living rooms, separate dining area, and a functional kitchen just waiting for your personal touch. A full bath on the first floor adds extra convenience.
Upstairs, you'll find three comfortable bedrooms and a second full bath. The home also includes a full basement, ideal for storage or future finishing.
Outside, enjoy a fenced private rear yard—perfect for gardening, entertaining, or relaxing.
Located just minutes from schools, parks, shopping, public transportation, and major routes into Philadelphia, this home is a smart choice for first-time buyers, investors, or anyone looking to build equity in a vibrant, walkable community.
With great bones and tons of potential, this Clifton Heights twin is ready for your vision—don’t miss the chance to make it your own!
Contact an agent
Home facts
- Year built:1910
- Listing Id #:PADE2093416
- Added:49 day(s) ago
- Updated:August 14, 2025 at 01:41 PM
Rooms and interior
- Bedrooms:3
- Total bathrooms:2
- Full bathrooms:2
- Living area:1,442 sq. ft.
Heating and cooling
- Cooling:Central A/C
- Heating:Hot Water, Natural Gas
Structure and exterior
- Year built:1910
- Building area:1,442 sq. ft.
- Lot area:0.09 Acres
Schools
- High school:UPPER DARBY SENIOR
Utilities
- Water:Public
- Sewer:Public Sewer
Finances and disclosures
- Price:$157,500
- Price per sq. ft.:$109.22
- Tax amount:$4,861 (2024)
New listings near 37-39 S Sycamore Ave
- New
 $254,000Active3 beds 1 baths1,152 sq. ft.
$254,000Active3 beds 1 baths1,152 sq. ft.111 W Madison Ave, CLIFTON HEIGHTS, PA 19018
MLS# PADE2097872Listed by: HOMEZU BY SIMPLE CHOICE - New
 $249,000Active3 beds 1 baths1,152 sq. ft.
$249,000Active3 beds 1 baths1,152 sq. ft.5221 Fairhaven Rd, CLIFTON HEIGHTS, PA 19018
MLS# PADE2097816Listed by: CG REALTY, LLC - New
 $279,900Active3 beds 2 baths1,728 sq. ft.
$279,900Active3 beds 2 baths1,728 sq. ft.423 Seven Oaks Dr, CLIFTON HEIGHTS, PA 19018
MLS# PADE2097526Listed by: REALTY MARK CITYSCAPE-KING OF PRUSSIA - Open Sat, 12 to 2pmNew
 $244,900Active3 beds 2 baths1,152 sq. ft.
$244,900Active3 beds 2 baths1,152 sq. ft.127 W Madison Ave, CLIFTON HEIGHTS, PA 19018
MLS# PADE2097318Listed by: EXP REALTY, LLC - New
 $279,000Active3 beds 2 baths1,152 sq. ft.
$279,000Active3 beds 2 baths1,152 sq. ft.232 W Washington Ave, CLIFTON HEIGHTS, PA 19018
MLS# PADE2097528Listed by: EMORY HILL REAL ESTATE SERVICES INC. - New
 $220,000Active3 beds 1 baths1,152 sq. ft.
$220,000Active3 beds 1 baths1,152 sq. ft.247 Westpark Ln, CLIFTON HEIGHTS, PA 19018
MLS# PADE2097484Listed by: COMPASS PENNSYLVANIA, LLC  $240,000Pending3 beds 2 baths1,152 sq. ft.
$240,000Pending3 beds 2 baths1,152 sq. ft.267 Gramercy Rd, CLIFTON HEIGHTS, PA 19018
MLS# PADE2097416Listed by: KELLER WILLIAMS REAL ESTATE - MEDIA- New
 $204,999Active4 beds 2 baths1,152 sq. ft.
$204,999Active4 beds 2 baths1,152 sq. ft.116 W Berkley Ave, CLIFTON HEIGHTS, PA 19018
MLS# PADE2096176Listed by: LONG & FOSTER REAL ESTATE, INC.  $250,000Pending4 beds 2 baths1,449 sq. ft.
$250,000Pending4 beds 2 baths1,449 sq. ft.120 E Berkley Ave, CLIFTON HEIGHTS, PA 19018
MLS# PADE2096994Listed by: EXP REALTY, LLC $249,000Active3 beds 2 baths1,152 sq. ft.
$249,000Active3 beds 2 baths1,152 sq. ft.204 W Washington Ave, CLIFTON HEIGHTS, PA 19018
MLS# PADE2096830Listed by: RE/MAX PREFERRED - NEWTOWN SQUARE
