1110 N Bailey Rd, COATESVILLE, PA 19320
Local realty services provided by:Mountain Realty ERA Powered
1110 N Bailey Rd,COATESVILLE, PA 19320
$439,000
- 3 Beds
- 3 Baths
- 1,825 sq. ft.
- Single family
- Active
Upcoming open houses
- Sat, Sep 0612:00 pm - 02:00 pm
Listed by:kate van meter
Office:classic real estate of chester county, llc.
MLS#:PACT2107456
Source:BRIGHTMLS
Price summary
- Price:$439,000
- Price per sq. ft.:$240.55
About this home
This charming home, originally built in 1949, has undergone a major renovation in 2025, transforming it into a modern sanctuary while preserving its classic appeal. Nestled on a generous 0.95-acre lot, this single-family residence offers a perfect blend of timelessness and modern design. Step inside to find inviting hardwood floors that flow seamlessly throughout the main living areas and bedrooms, while luxury vinyl tile and ceramic tile add a touch of refinement in the kitchen and bathrooms. Entertain friends and family around the oversized kitchen island or in the dining area with custom built-ins that leads you to your private back deck. The cozy fireplace in the living room is perfect for creating warm memories with loved ones. A first-floor primary bedroom and en-suite bathroom perfectly complete the main level. On the upper level, two unique bedrooms and a full bathroom offer flexible options for use. The partially finished basement, complete with walkout stairs, also offers endless possibilities for customization-whether it becomes a home theater, gym, or additional living space. The detached garage offers ample parking and storage. Outside, the expansive lot invites you to enjoy serene outdoor living, with plenty of room for gardening, entertaining, or simply unwinding in nature. With the renovation, you’ll enjoy countless NEW features including a heat pump, septic system, electrical panel and wiring, windows, kitchen, baths, and plumbing! With its exclusive features and prime location just minutes from Rt. 30, this property is a rare find that promises comfort and style for years to come. Don't miss the opportunity to make this gem your own!
Contact an agent
Home facts
- Year built:1949
- Listing ID #:PACT2107456
- Added:1 day(s) ago
- Updated:September 06, 2025 at 12:42 AM
Rooms and interior
- Bedrooms:3
- Total bathrooms:3
- Full bathrooms:2
- Half bathrooms:1
- Living area:1,825 sq. ft.
Heating and cooling
- Cooling:Central A/C
- Heating:Electric, Heat Pump(s)
Structure and exterior
- Roof:Architectural Shingle
- Year built:1949
- Building area:1,825 sq. ft.
- Lot area:0.95 Acres
Utilities
- Water:Well
- Sewer:On Site Septic
Finances and disclosures
- Price:$439,000
- Price per sq. ft.:$240.55
- Tax amount:$5,780 (2025)
New listings near 1110 N Bailey Rd
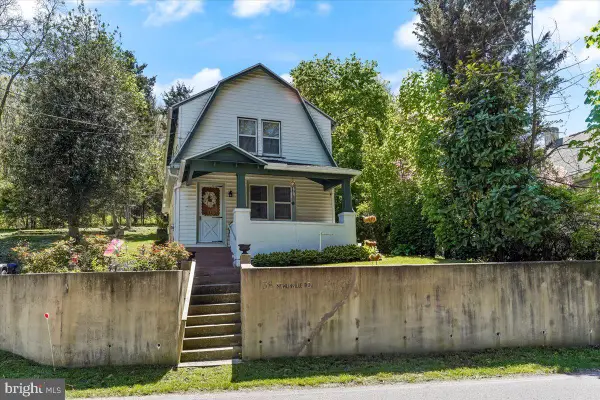 $200,000Pending2 beds 1 baths1,104 sq. ft.
$200,000Pending2 beds 1 baths1,104 sq. ft.38 & 42 Newlinville Rd, COATESVILLE, PA 19320
MLS# PACT2104842Listed by: NEW PRECISION REALTY- New
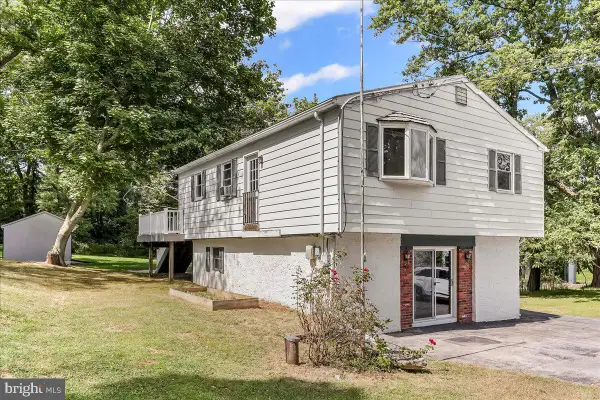 $314,900Active3 beds 2 baths1,656 sq. ft.
$314,900Active3 beds 2 baths1,656 sq. ft.329 S Bonsall Rd, COATESVILLE, PA 19320
MLS# PACT2107690Listed by: RE/MAX PROFESSIONAL REALTY - Coming SoonOpen Sat, 12 to 2pm
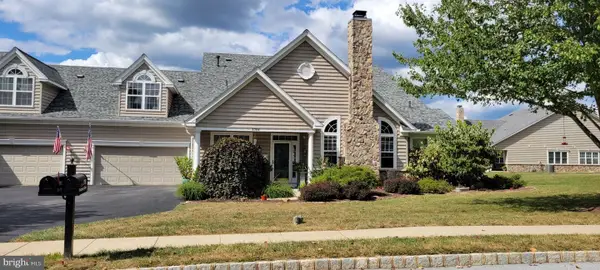 $385,000Coming Soon3 beds 2 baths
$385,000Coming Soon3 beds 2 baths1701 Dawman Rd #438-33, COATESVILLE, PA 19320
MLS# PACT2107484Listed by: KELLER WILLIAMS REAL ESTATE -EXTON - Open Sun, 1 to 3pmNew
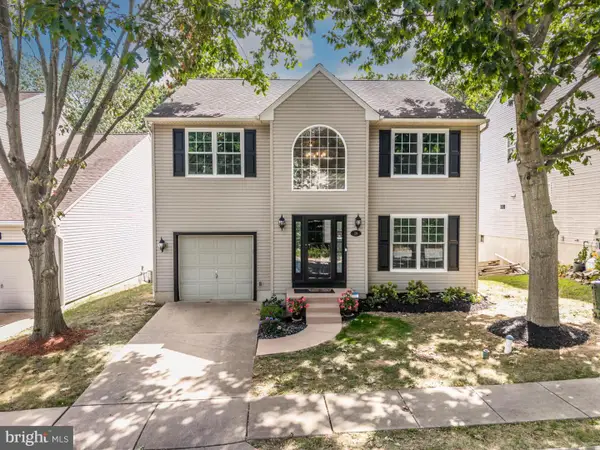 $390,000Active4 beds 3 baths2,114 sq. ft.
$390,000Active4 beds 3 baths2,114 sq. ft.129 Country Run Dr, COATESVILLE, PA 19320
MLS# PACT2107502Listed by: RE/MAX ACE REALTY - New
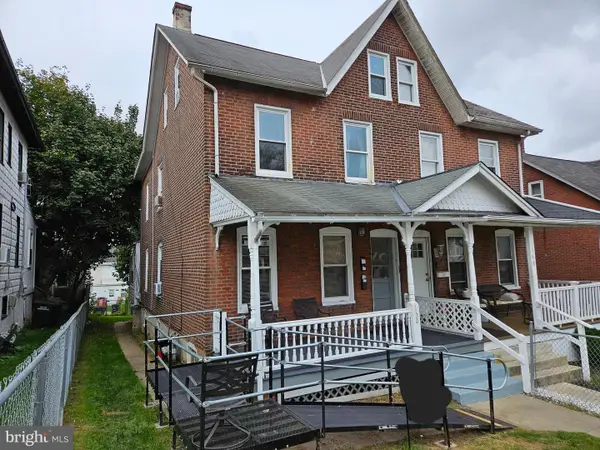 $265,000Active3 beds -- baths1,424 sq. ft.
$265,000Active3 beds -- baths1,424 sq. ft.150 S 4th Ave, COATESVILLE, PA 19320
MLS# PACT2104318Listed by: REALTY ONE GROUP RESTORE - New
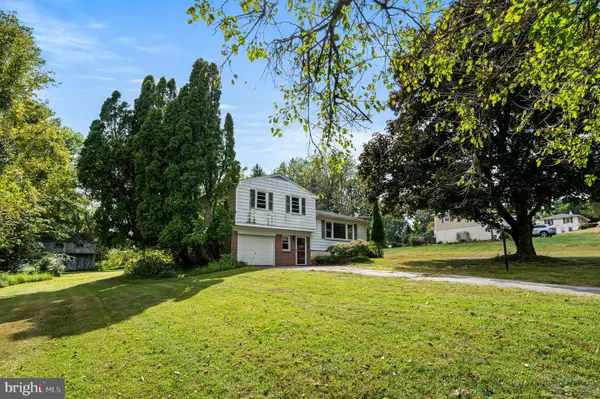 $305,000Active3 beds 2 baths1,353 sq. ft.
$305,000Active3 beds 2 baths1,353 sq. ft.128 Union Rd, COATESVILLE, PA 19320
MLS# PACT2107404Listed by: KW GREATER WEST CHESTER - Coming Soon
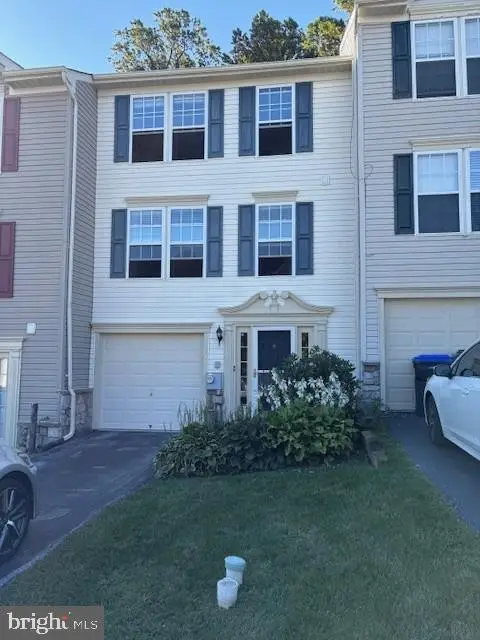 $289,900Coming Soon3 beds 3 baths
$289,900Coming Soon3 beds 3 baths158 Maple Ave #31, COATESVILLE, PA 19320
MLS# PACT2104730Listed by: REAL OF PENNSYLVANIA - Open Sat, 1 to 4pmNew
 $800,000Active4 beds 3 baths3,633 sq. ft.
$800,000Active4 beds 3 baths3,633 sq. ft.471 Ash Rd, COATESVILLE, PA 19320
MLS# PACT2107418Listed by: KINGSWAY REALTY - EPHRATA - New
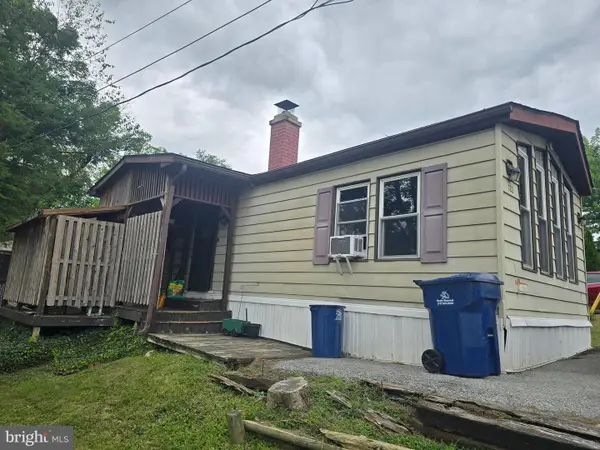 $45,000Active2 beds 1 baths910 sq. ft.
$45,000Active2 beds 1 baths910 sq. ft.122 Penn Dr, COATESVILLE, PA 19320
MLS# PACT2107406Listed by: KELLER WILLIAMS REAL ESTATE -EXTON
