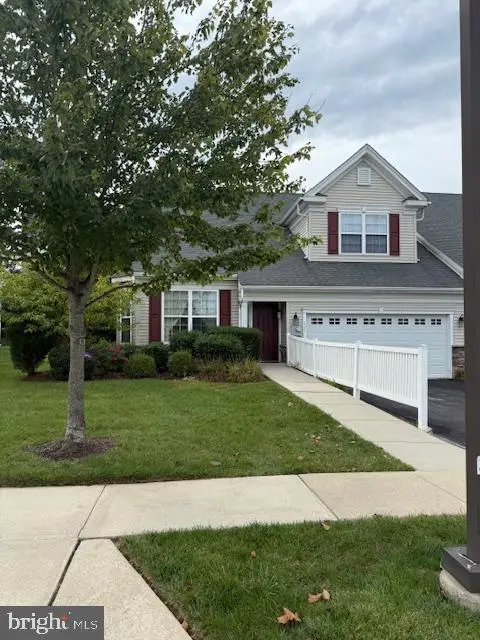205 Overlook Dr, Coatesville, PA 19320
Local realty services provided by:ERA Martin Associates
205 Overlook Dr,Coatesville, PA 19320
$415,000
- 3 Beds
- 3 Baths
- 2,410 sq. ft.
- Single family
- Pending
Listed by:nicola grogan
Office:re/max professional realty
MLS#:PACT2109994
Source:BRIGHTMLS
Price summary
- Price:$415,000
- Price per sq. ft.:$172.2
About this home
OPPORTUNITY KNOCKS! This 3 bedroom 2.5 bath home has been loved and maintained by the current owner since being built in 1970; sitting on a corner lot of almost an acre in a wonderful and sought after neighborhood where few houses come onto the market each year. The home features beautiful hardwood floors, radiant heat on the main and first floors while the bathrooms and lower level have baseboard heat - multiple zones allow for you to have full control of just how warm you want individual spaces to be. Central air is found throughout the home for cooling those hot summer days. Enter into the foyer with a slate floor and coat closet. The large living room is bathed in natural sunlight from the bay/bow window. and is perfect for hosting family or friends. Leading into the dining room you'll notice the switch to hardwood flooring and the sliding glass door leading out to the patio, pool and back yard. Just off the dining room is the kitchen. Newer black appliances including stove boasting glass/ceramic cook top with quick heat elements and a self cleaning oven, dishwasher and refrigerator. The stainless steel double sink overlooks the back yard. The bedrooms are all a good size with closets and hardwood flooring, plus the primary bedroom has a walk-in closet and its own bathroom with a walk-in fully ceramic tiled stall shower. The lower level family room is large and boasts 2 windows and a brick propane fireplace to provide warmth and a cozy spot in the colder winter months. The additional bonus room on the lower level is carpeted and has plenty of space for an extra indoor storage room, games etc. The washer and dryer are located in this space and there is access to the back yard as well as a powder room located off this room. The 2 car attached garage has an automatic garage door opener, provides access to the back yard and also into the home. There is plenty of space to store extra tools, gardening equipment and there is a workbench already in place. Upgrades and maintenance have been done over the years - major ones include: Septic tank pumped per twp 4/2025. Driveway sealed 10/2024. House and Shed - New roof, siding, soffit, fascia, gutters, down spouts, shutters 11/2017. Whole house plumbing re-piped, new tub/shower faucets, sump pump discharge line 11/2017. New 40 gallon hot water heater 5/2018. Well system replacement jet pump to 1/2 HP submersible conversion to pitless adapter 12/2021. New 32 gallon well pressure tank & whole house cartridge filter 6/2022. Garage doors and opener with keyless entry, newer appliances. Receipts for this work are included in the documents section. Don't miss the opportunity to get into a wonderful home in a sought after neighborhood. The opportunity is just waiting for you!
Contact an agent
Home facts
- Year built:1970
- Listing ID #:PACT2109994
- Added:3 day(s) ago
- Updated:September 28, 2025 at 04:31 AM
Rooms and interior
- Bedrooms:3
- Total bathrooms:3
- Full bathrooms:2
- Half bathrooms:1
- Living area:2,410 sq. ft.
Heating and cooling
- Cooling:Central A/C
- Heating:Baseboard - Electric, Ceiling, Electric, Radiant
Structure and exterior
- Roof:Shingle
- Year built:1970
- Building area:2,410 sq. ft.
- Lot area:0.95 Acres
Utilities
- Water:Well
- Sewer:On Site Septic
Finances and disclosures
- Price:$415,000
- Price per sq. ft.:$172.2
- Tax amount:$7,256 (2025)
New listings near 205 Overlook Dr
- Coming Soon
 $399,900Coming Soon3 beds 3 baths
$399,900Coming Soon3 beds 3 baths137 Stoyer Rd, COATESVILLE, PA 19320
MLS# PACT2110428Listed by: COLDWELL BANKER REALTY - New
 $189,900Active4 beds 1 baths1,233 sq. ft.
$189,900Active4 beds 1 baths1,233 sq. ft.322 W Lincoln Hwy, COATESVILLE, PA 19320
MLS# PACT2110386Listed by: KELLER WILLIAMS REAL ESTATE - WEST CHESTER - Open Sun, 2 to 4pmNew
 $385,000Active3 beds 2 baths1,288 sq. ft.
$385,000Active3 beds 2 baths1,288 sq. ft.291 N Sandy Hill Rd, COATESVILLE, PA 19320
MLS# PACT2109924Listed by: REALTY ONE GROUP RESTORE - New
 $95,000Active3 beds 1 baths
$95,000Active3 beds 1 baths603 Theozel Ln, COATESVILLE, PA 19320
MLS# PACT2110294Listed by: SPRINGER REALTY GROUP - Coming Soon
 $599,900Coming Soon4 beds 3 baths
$599,900Coming Soon4 beds 3 baths8 Red Oak Dr, COATESVILLE, PA 19320
MLS# PACT2110290Listed by: RE/MAX PREFERRED - MALVERN - New
 $80,000Active3 beds 1 baths964 sq. ft.
$80,000Active3 beds 1 baths964 sq. ft.5 Jane St, COATESVILLE, PA 19320
MLS# PACT2110248Listed by: LONG & FOSTER REAL ESTATE, INC. - New
 $214,000Active3 beds 2 baths1,244 sq. ft.
$214,000Active3 beds 2 baths1,244 sq. ft.901 Merchant St, COATESVILLE, PA 19320
MLS# PACT2110154Listed by: RE/MAX ACTION ASSOCIATES - New
 $75,000Active0.56 Acres
$75,000Active0.56 AcresAddress Withheld By Seller, COATESVILLE, PA 19320
MLS# PACT2110112Listed by: EXP REALTY, LLC - New
 $119,900Active1.2 Acres
$119,900Active1.2 Acres155 Wilmington Rd, COATESVILLE, PA 19320
MLS# PACT2110020Listed by: CENTURY 21 GOLD KEY REALTY
