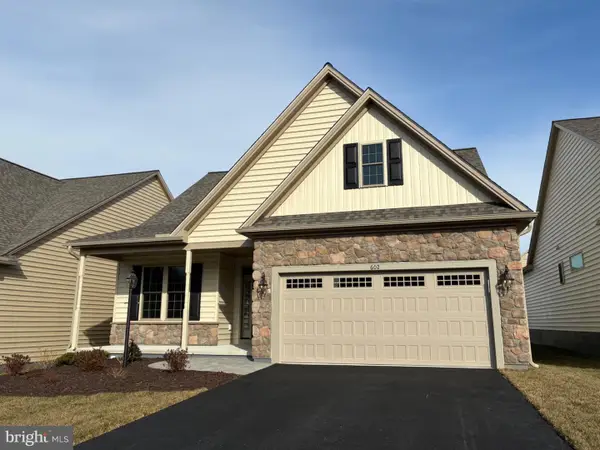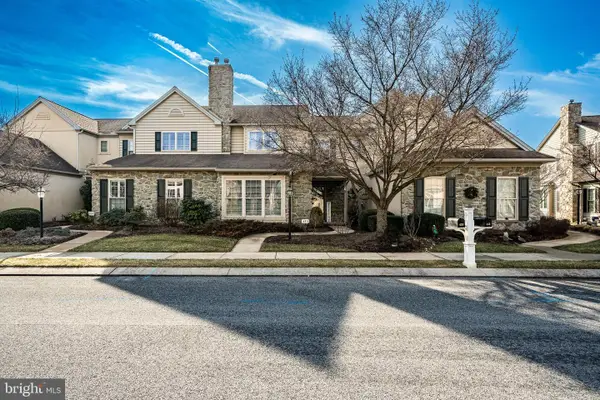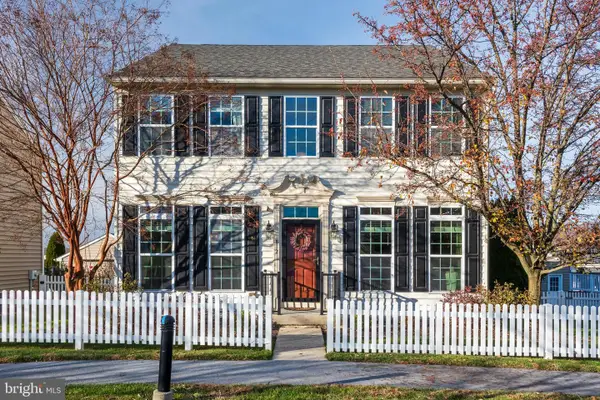301 High Point Rd, Cochranville, PA 19330
Local realty services provided by:ERA Byrne Realty
301 High Point Rd,Cochranville, PA 19330
$2,200,000
- 3 Beds
- 2 Baths
- 2,200 sq. ft.
- Farm
- Active
Listed by: robert j carey
Office: carey real estate services
MLS#:PACT2110624
Source:BRIGHTMLS
Price summary
- Price:$2,200,000
- Price per sq. ft.:$1,000
About this home
Professionally Designed Equestrian Training Facilities in the Heart of Southern Chester County Horse Country. Welcome to 301 High Point Road, a premier 26+ acre equestrian estate offering a top-tier, turn key training facility with everything needed for a world-class operation. The centerpiece of this fabulous property is a state-of-the-art barn featuring 15 spacious 12x12 stalls, each equipped with a six-panel window that opens outward for optimal ventilation, heavy-duty neck yokes, a tack room, laundry and a half bath. The current Owner/Trainer personally designed the Olympic-sized 100x200 Equifibre arena which is perfect for high level training, competition and events. This well groomed property also includes a 35 foot wide grass conditioning track around the perimeter of the entire 26 acres for exercising and trail riding, a separate training area equipped with some XC obstacles, five paddocks ranging from 1 to 3 acres each, as well as four smaller grass paddocks that provide ample space for grazing and exercise, and an auxiliary barn featuring four additional stalls arranged in a shed row seamlessly attached to a 24x38 storage and equipment shed. The current Owner/Trainer maintains reciprocal arrangements with nearby (12 minute trailer ride) world-class training facilities such as Windurra USA to ensure every available training experience to their horse and rider clientele. And if the need ever arises, this Property is just 20 minutes from the renowned New Bolton Center School of Veterinary Medicine and Hospital. *** The Residence above the Barn is a beautifully appointed three-bedroom, two full-bath home featuring an open-concept layout with hardwood floors, a modern kitchen with stainless steel appliances and granite countertops, 9-foot vaulted ceilings and a centrally placed cozy gas fireplace. The primary suite offers a luxurious escape with a walk-in closet, spa-like bathroom featuring a true steam shower, radiant floor heating, and more. The newly reconditioned decks on either side of the house offer stunning views of the Property and the surrounding Chester County landscape. The Residence can serve as the Owner’s home, offices, a rider’s retreat, or even a short-term rental for visitors, event attendees, or tourists to the area’s many attractions such as local wineries, Longwood Gardens, Lancaster County and more. *** The Property is conveniently located just minutes from the Parkesburg Train Station, and from the New Garden, Chester County and the Brandywine Regional Airports, with easy access to all of the equestrian events, historic sites, shopping, entertainment, restaurants, recreation, sports venues, educational and medical facilities, transportation hubs of the Philadelphia and Delaware metropolitan areas, and even an easy drive to the Pocono mountains or New Jersey and/or Delaware shore points.
Contact an agent
Home facts
- Year built:2011
- Listing ID #:PACT2110624
- Added:108 day(s) ago
- Updated:January 17, 2026 at 03:43 PM
Rooms and interior
- Bedrooms:3
- Total bathrooms:2
- Full bathrooms:2
- Living area:2,200 sq. ft.
Heating and cooling
- Cooling:Ductless/Mini-Split
- Heating:Electric, Forced Air, Propane - Leased, Radiant
Structure and exterior
- Roof:Metal, Pitched
- Year built:2011
- Building area:2,200 sq. ft.
- Lot area:26.44 Acres
Schools
- High school:OCTORARA AREA
Utilities
- Water:Well
- Sewer:On Site Septic
Finances and disclosures
- Price:$2,200,000
- Price per sq. ft.:$1,000
- Tax amount:$8,628 (2025)
New listings near 301 High Point Rd
- Open Sat, 12 to 2pmNew
 $395,000Active4 beds 2 baths2,292 sq. ft.
$395,000Active4 beds 2 baths2,292 sq. ft.13 Keller Rd, COCHRANVILLE, PA 19330
MLS# PACT2115738Listed by: EXP REALTY, LLC - Open Sat, 12 to 5pmNew
 $609,900Active3 beds 3 baths2,225 sq. ft.
$609,900Active3 beds 3 baths2,225 sq. ft.602 Greenbriar Path, COCHRANVILLE, PA 19330
MLS# PACT2115824Listed by: BEILER-CAMPBELL REALTORS-AVONDALE - Open Sat, 12 to 5pmNew
 $699,900Active3 beds 3 baths2,635 sq. ft.
$699,900Active3 beds 3 baths2,635 sq. ft.605 Greenbriar Path, COCHRANVILLE, PA 19330
MLS# PACT2115830Listed by: BEILER-CAMPBELL REALTORS-AVONDALE - New
 $975,000Active9.5 Acres
$975,000Active9.5 Acres290 Forest Manor Rd, COCHRANVILLE, PA 19330
MLS# PACT2115742Listed by: OWNERENTRY.COM - New
 $355,000Active3 beds 3 baths1,979 sq. ft.
$355,000Active3 beds 3 baths1,979 sq. ft.435 Laurel Ridge Path, COCHRANVILLE, PA 19330
MLS# PACT2115712Listed by: KELLER WILLIAMS MAIN LINE  $479,900Pending4 beds 4 baths3,208 sq. ft.
$479,900Pending4 beds 4 baths3,208 sq. ft.812 Wren Ln, COCHRANVILLE, PA 19330
MLS# PACT2115394Listed by: KELLER WILLIAMS REAL ESTATE -EXTON $348,000Active4 beds 2 baths2,392 sq. ft.
$348,000Active4 beds 2 baths2,392 sq. ft.193 Cochran St, COCHRANVILLE, PA 19330
MLS# PACT2114748Listed by: BEILER-CAMPBELL REALTORS-QUARRYVILLE $295,000Pending3 beds 2 baths1,891 sq. ft.
$295,000Pending3 beds 2 baths1,891 sq. ft.4847 Homeville Rd, COCHRANVILLE, PA 19330
MLS# PACT2113928Listed by: BEILER-CAMPBELL REALTORS-QUARRYVILLE $449,800Active3 beds 2 baths1,836 sq. ft.
$449,800Active3 beds 2 baths1,836 sq. ft.208 Faggs Manor Rd, COCHRANVILLE, PA 19330
MLS# PACT2113916Listed by: LISTWITHFREEDOM.COM $509,900Pending3 beds 3 baths2,273 sq. ft.
$509,900Pending3 beds 3 baths2,273 sq. ft.502 Ivy Hill Path, COCHRANVILLE, PA 19330
MLS# PACT2111794Listed by: BHHS FOX & ROACH - HOCKESSIN
