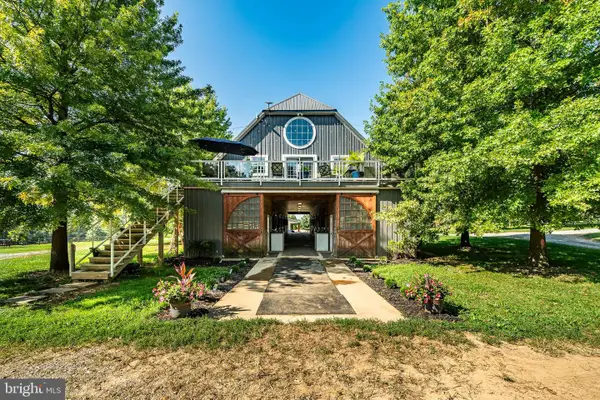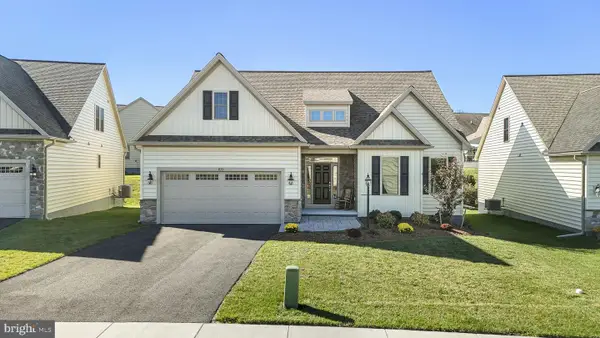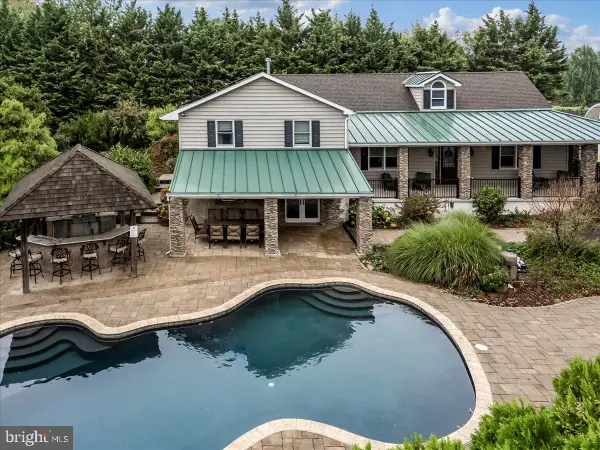502 Ivy Hill Path, Cochranville, PA 19330
Local realty services provided by:ERA Reed Realty, Inc.
Listed by: earl endrich
Office: bhhs fox & roach - hockessin
MLS#:PACT2111794
Source:BRIGHTMLS
Price summary
- Price:$509,900
- Price per sq. ft.:$224.33
- Monthly HOA dues:$294
About this home
Discover your dream home in the highly sought-after Honeycroft Village, where this exceptional Lexington II model on a prime corner lot offers the perfect blend of main-floor living, luxury and move-in-ready convenience. Situated on one of the community's largest and most beautifully landscaped corner lots along a peaceful cul-de-sac, this stunning 3-bedroom, 3-full-bath home with expansive loft provides the ideal floor plan for those seeking single-level primary living without the wait of new construction. Step inside to discover luxury vinyl plank flooring flowing throughout the first floor, leading you through a bright and inviting living room anchored by a cozy gas fireplace, and into a generous dining area featuring a charming window seat perfect for morning coffee or evening relaxation. The gourmet kitchen is a chef's delight with granite countertops, classic subway tile backsplash, convenient walk-in pantry, premium GE stainless steel appliances, and desirable gas cooking, all designed for effortless entertaining and everyday enjoyment. The sun-drenched sunroom seamlessly extends to an expanded low-maintenance TimberTech deck, creating an exceptional indoor-outdoor living experience ideal for hosting gatherings or quiet evenings under the stars. The thoughtfully designed first-floor primary suite features a spacious two-foot bump-out, spa-like en-suite bathroom, and generous walk-in closet, while a second main-floor bedroom and full bath provide flexibility for guests, hobbies, or home office space. Upstairs, a versatile loft area offers endless possibilities alongside a third bedroom, third full bath, and an incredibly spacious walk-up attic storage room over the garage, providing ample space for seasonal items, keepsakes, and belongings without sacrificing living areas. The two-car garage has been thoughtfully expanded an additional foot and features full drywall and paint for a polished, finished appearance. Honeycroft Village's resort-style amenities create an unparalleled lifestyle with a magnificent clubhouse featuring a state-of-the-art fitness center, heated indoor pool, and rejuvenating spa, versatile indoor and outdoor gathering spaces, covered outdoor pavilion, horseshoe and bocce courts for friendly competition, an inviting fire pit patio for cozy evenings, and a thriving community vegetable garden. This meticulously maintained, sidewalk-lined community with charming street lights is nestled in scenic Southern Chester County, offering convenient access to premium shopping, diverse dining options, world-class golf courses, award-winning wineries, and excellent medical facilities. With its flowing open floor plan, abundant natural light streaming through every room, premium finishes throughout, and thoughtful details at every turn, this exceptional home effortlessly combines comfort, style, and the active lifestyle you deserve, all available for immediate occupancy so you can start enjoying your new chapter today.
Contact an agent
Home facts
- Year built:2017
- Listing ID #:PACT2111794
- Added:48 day(s) ago
- Updated:December 25, 2025 at 08:30 AM
Rooms and interior
- Bedrooms:3
- Total bathrooms:3
- Full bathrooms:3
- Living area:2,273 sq. ft.
Heating and cooling
- Cooling:Central A/C
- Heating:Forced Air, Natural Gas, Propane - Leased
Structure and exterior
- Roof:Architectural Shingle
- Year built:2017
- Building area:2,273 sq. ft.
- Lot area:0.25 Acres
Schools
- High school:OCTORARA AREA
- Middle school:OCTORARA
- Elementary school:OCTORARA PRIMARY LC
Utilities
- Water:Public
- Sewer:Public Sewer
Finances and disclosures
- Price:$509,900
- Price per sq. ft.:$224.33
- Tax amount:$9,410 (2025)
New listings near 502 Ivy Hill Path
 $348,000Active4 beds 2 baths2,392 sq. ft.
$348,000Active4 beds 2 baths2,392 sq. ft.193 Cochran St, COCHRANVILLE, PA 19330
MLS# PACT2114748Listed by: BEILER-CAMPBELL REALTORS-QUARRYVILLE $295,000Pending3 beds 2 baths1,891 sq. ft.
$295,000Pending3 beds 2 baths1,891 sq. ft.4847 Homeville Rd, COCHRANVILLE, PA 19330
MLS# PACT2113928Listed by: BEILER-CAMPBELL REALTORS-QUARRYVILLE $449,900Active3 beds 2 baths1,836 sq. ft.
$449,900Active3 beds 2 baths1,836 sq. ft.208 Faggs Manor Rd, COCHRANVILLE, PA 19330
MLS# PACT2113916Listed by: LISTWITHFREEDOM.COM $2,200,000Active3 beds 2 baths2,200 sq. ft.
$2,200,000Active3 beds 2 baths2,200 sq. ft.301 High Point Rd, COCHRANVILLE, PA 19330
MLS# PACT2112660Listed by: CAREY REAL ESTATE SERVICES $525,000Pending2 beds 2 baths1,610 sq. ft.
$525,000Pending2 beds 2 baths1,610 sq. ft.833 Summer Breeze Path, COCHRANVILLE, PA 19330
MLS# PACT2112500Listed by: REALTY ONE GROUP RESTORE $1,200,000Active4 beds 4 baths3,940 sq. ft.
$1,200,000Active4 beds 4 baths3,940 sq. ft.756 Ewing Rd, COCHRANVILLE, PA 19330
MLS# PACT2109248Listed by: BEILER-CAMPBELL REALTORS-AVONDALE $1,200,000Active4 beds 4 baths3,940 sq. ft.
$1,200,000Active4 beds 4 baths3,940 sq. ft.756 Ewing Rd, COCHRANVILLE, PA 19330
MLS# PACT2107826Listed by: BEILER-CAMPBELL REALTORS-AVONDALE- Open Fri, 12 to 5pm
 $639,900Active2 beds 2 baths1,960 sq. ft.
$639,900Active2 beds 2 baths1,960 sq. ft.604 Greenbriar Path, COCHRANVILLE, PA 19330
MLS# PACT2111892Listed by: BEILER-CAMPBELL REALTORS-AVONDALE  $519,000Pending3 beds 3 baths2,468 sq. ft.
$519,000Pending3 beds 3 baths2,468 sq. ft.219 Honeycroft Blvd, COCHRANVILLE, PA 19330
MLS# PACT2110696Listed by: BEILER-CAMPBELL REALTORS-KENNETT SQUARE
