428 Pusey Mill Rd, COCHRANVILLE, PA 19330
Local realty services provided by:ERA Reed Realty, Inc.
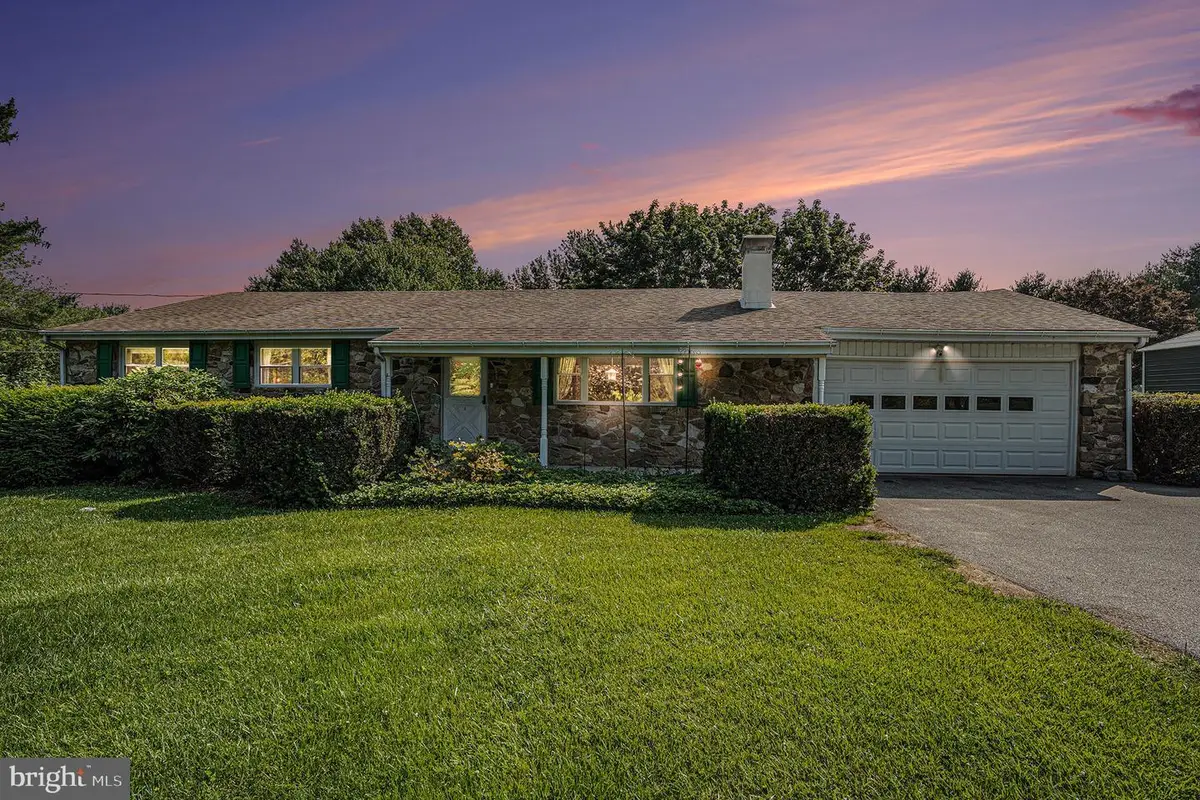
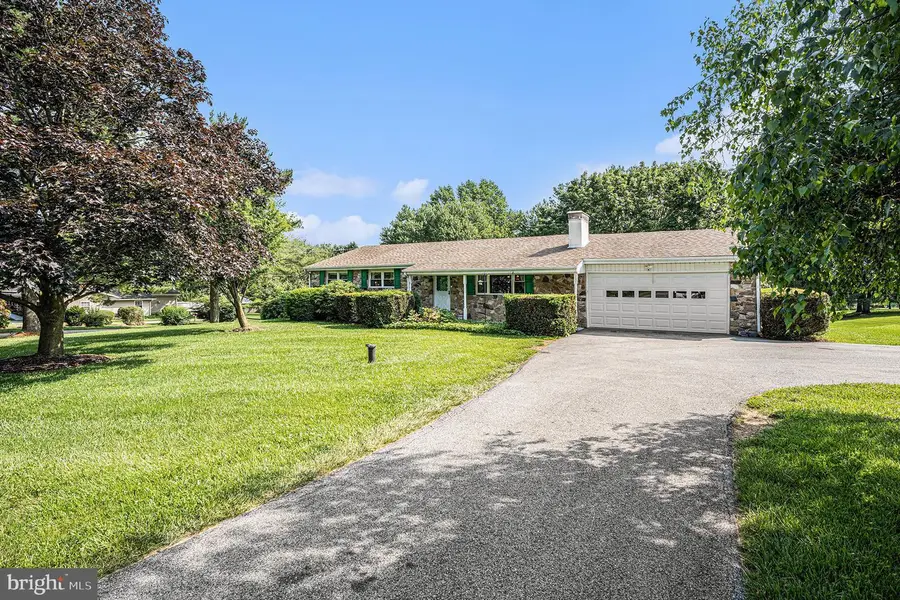

428 Pusey Mill Rd,COCHRANVILLE, PA 19330
$450,000
- 3 Beds
- 2 Baths
- 2,200 sq. ft.
- Single family
- Pending
Listed by:robert rinkus
Office:berkshire hathaway homeservices homesale realty
MLS#:PACT2101396
Source:BRIGHTMLS
Price summary
- Price:$450,000
- Price per sq. ft.:$204.55
About this home
Welcome to your dream home! This charming 3-bedroom, 2-bath ranch has everything you need—and then some! Step inside to a bright, open living space with large stone fireplace and a layout that just feels like home. The kitchen is large and open with plenty of cabinet space, plus it opens right up to the dining area, making it easy to cook, chat, and entertain. The sliders open to the sunroom which overlooks the huge back yard, a perfect place for that morning cup of coffee.
The primary bedroom has its own access to the full bath with a stall shower while 2 additional bedrooms share a well appointed full bath. Everything you need is on the main level—but there’s more!
Head downstairs to a spacious walkout basement that’s full of potential. It is partially finished for additional living area. The unfinished area provides massive amounts of storage, Sliders here lead to the covered patio. You’ll love the massive backyard, with a portion fenced off—perfect for the kids and pets to play in.There’s also a two-car garage, and plenty of storage. Tucked away in a quiet, friendly neighborhood, this home is the perfect mix of peaceful and practical. Come take a look—you’ll feel right at home!
Contact an agent
Home facts
- Year built:1977
- Listing Id #:PACT2101396
- Added:58 day(s) ago
- Updated:August 13, 2025 at 07:30 AM
Rooms and interior
- Bedrooms:3
- Total bathrooms:2
- Full bathrooms:2
- Living area:2,200 sq. ft.
Heating and cooling
- Cooling:Central A/C, Heat Pump(s)
- Heating:Hot Water, Oil, Propane - Owned
Structure and exterior
- Roof:Shingle
- Year built:1977
- Building area:2,200 sq. ft.
- Lot area:1.1 Acres
Utilities
- Water:Well
- Sewer:On Site Septic
Finances and disclosures
- Price:$450,000
- Price per sq. ft.:$204.55
- Tax amount:$5,379 (2024)
New listings near 428 Pusey Mill Rd
- New
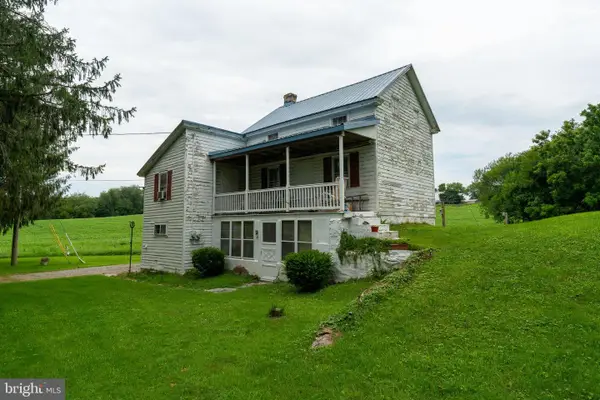 $169,500Active2 beds 1 baths1,244 sq. ft.
$169,500Active2 beds 1 baths1,244 sq. ft.4520 Newark Rd, COCHRANVILLE, PA 19330
MLS# PACT2104412Listed by: LUSK & ASSOCIATES SOTHEBY'S INTERNATIONAL REALTY 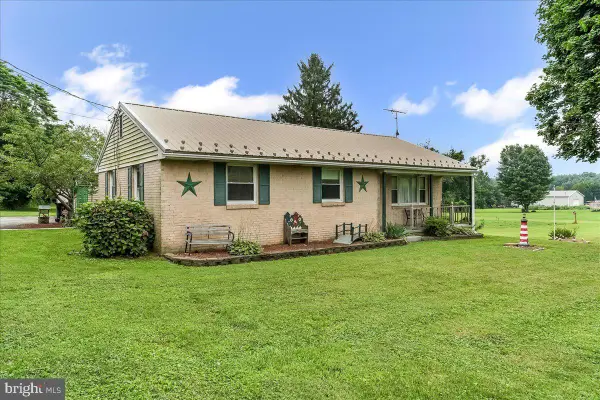 $400,000Pending3 beds 1 baths1,648 sq. ft.
$400,000Pending3 beds 1 baths1,648 sq. ft.374 Street Rd, COCHRANVILLE, PA 19330
MLS# PACT2105662Listed by: BEILER-CAMPBELL REALTORS-OXFORD $129,900Active3 beds 2 baths1,440 sq. ft.
$129,900Active3 beds 2 baths1,440 sq. ft.2800 High Point Rd, COCHRANVILLE, PA 19330
MLS# PACT2105480Listed by: BEILER-CAMPBELL REALTORS-OXFORD- Coming Soon
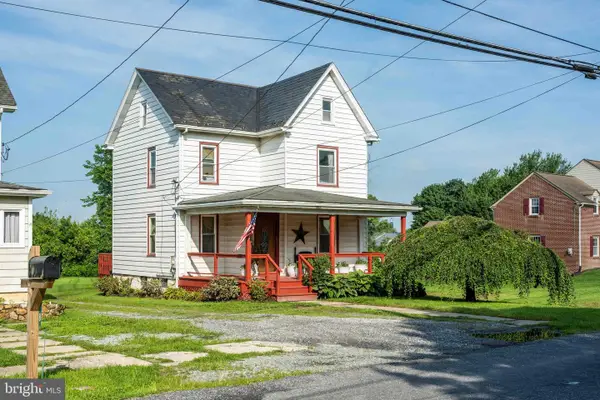 $305,000Coming Soon3 beds 2 baths
$305,000Coming Soon3 beds 2 baths166 Cochran St, COCHRANVILLE, PA 19330
MLS# PACT2096580Listed by: HOSTETTER REALTY  $395,000Pending4 beds 2 baths1,716 sq. ft.
$395,000Pending4 beds 2 baths1,716 sq. ft.25 Freeman Rd, COCHRANVILLE, PA 19330
MLS# PACT2104474Listed by: RE/MAX ACTION ASSOCIATES $760,000Active4 beds 5 baths4,271 sq. ft.
$760,000Active4 beds 5 baths4,271 sq. ft.420 Barnsgate Dr, COCHRANVILLE, PA 19330
MLS# PACT2104816Listed by: HOUWZER, LLC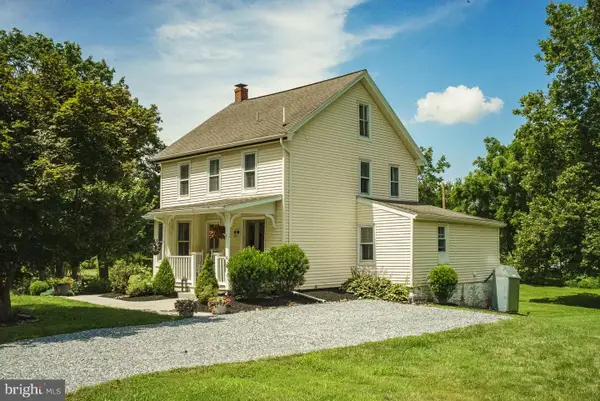 $300,000Active4 beds 2 baths1,850 sq. ft.
$300,000Active4 beds 2 baths1,850 sq. ft.46 Elm Creek Rd, COCHRANVILLE, PA 19330
MLS# PACT2104810Listed by: HOSTETTER REALTY LLC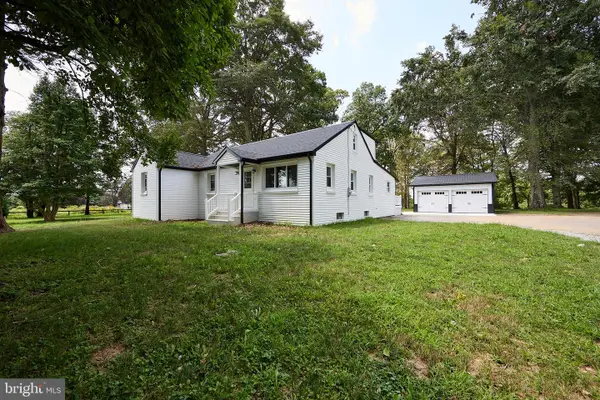 $569,900Active5 beds 3 baths1,600 sq. ft.
$569,900Active5 beds 3 baths1,600 sq. ft.447 N Jennersville Rd, COCHRANVILLE, PA 19330
MLS# PACT2104632Listed by: RE/MAX ASSOCIATES - NEWARK $725,000Active3 beds 4 baths4,094 sq. ft.
$725,000Active3 beds 4 baths4,094 sq. ft.230 Honeycroft Blvd, COCHRANVILLE, PA 19330
MLS# PACT2104146Listed by: COMPASS PENNSYLVANIA, LLC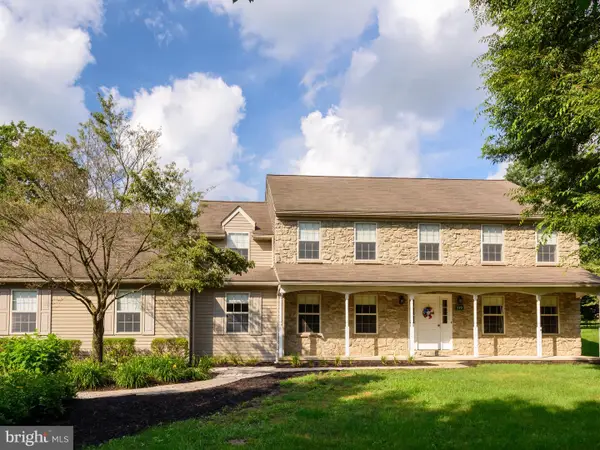 $600,000Pending5 beds 4 baths3,344 sq. ft.
$600,000Pending5 beds 4 baths3,344 sq. ft.719 Ewing Rd, COCHRANVILLE, PA 19330
MLS# PACT2102522Listed by: KELLER WILLIAMS REAL ESTATE - WEST CHESTER
