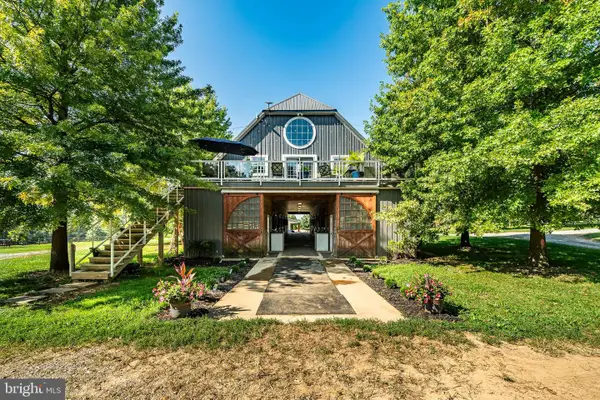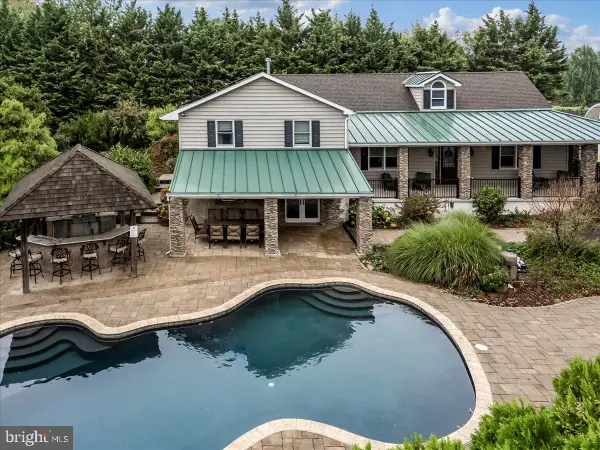833 Summer Breeze Path, Cochranville, PA 19330
Local realty services provided by:Mountain Realty ERA Powered
833 Summer Breeze Path,Cochranville, PA 19330
$525,000
- 2 Beds
- 2 Baths
- 1,610 sq. ft.
- Single family
- Pending
Listed by: christine marie anderson
Office: realty one group restore
MLS#:PACT2112500
Source:BRIGHTMLS
Price summary
- Price:$525,000
- Price per sq. ft.:$326.09
- Monthly HOA dues:$294
About this home
Have You Been Looking For One Floor Living In A 55+Community?
Then you need to see what this beauty in Honeycroft Village has to offer. Stepping through the front door brings you into the bright and inviting foyer. A few steps forward and you will find a spacious living room with a gas fireplace, recessed lighting, and lots of natural light from the large windows. Adjacent to the living room are the kitchen and dining room. In the kitchen you will find bright white cabinetry, white solid counters, tile backsplash, stainless appliances and a large walk-in pantry. The laundry room is located off the kitchen and has an entry to the garage. The dining area also features large windows for lots of natural light. Step out onto the partially covered composite deck which is great place to enjoy your morning coffee. To the right of the foyer you will find a large master suite with a walk-in closet. The master bath features a walk-in shower with a frameless door an double sinks. Across from the master is the hall bath with a tub shower and the second/guest bedroom. Tucked between the bedrooms is a bonus room that could be used as an office or a quiet place to read a good book! To the left of the foyer are steps to the full unfinished basement which is full of possibilities and includes an egress window. The two car garage currently has a ramp installed for accessibility. Some other accessibility features of the home include LVP flooring throughout, hand rails in the master bath and shower. Amenities include Club house, common grounds, fitness center, community center, indoor pool, lawn/common ground maintenance, snow and trash removal. Honeycroft Village is located in Cochranville, Chester County. Cochranville is convenient to Philadelphia, Baltimore, Lancaster, and Maryland's Eastern Shore. Don't Pass Up The Opportunity To Move To This Beautiful, Almost New Home!
Contact an agent
Home facts
- Year built:2024
- Listing ID #:PACT2112500
- Added:56 day(s) ago
- Updated:December 25, 2025 at 08:30 AM
Rooms and interior
- Bedrooms:2
- Total bathrooms:2
- Full bathrooms:2
- Living area:1,610 sq. ft.
Heating and cooling
- Cooling:Central A/C
- Heating:Forced Air, Propane - Leased
Structure and exterior
- Roof:Architectural Shingle
- Year built:2024
- Building area:1,610 sq. ft.
- Lot area:0.16 Acres
Utilities
- Water:Public
- Sewer:Public Sewer
Finances and disclosures
- Price:$525,000
- Price per sq. ft.:$326.09
- Tax amount:$8,796 (2025)
New listings near 833 Summer Breeze Path
 $348,000Active4 beds 2 baths2,392 sq. ft.
$348,000Active4 beds 2 baths2,392 sq. ft.193 Cochran St, COCHRANVILLE, PA 19330
MLS# PACT2114748Listed by: BEILER-CAMPBELL REALTORS-QUARRYVILLE $295,000Pending3 beds 2 baths1,891 sq. ft.
$295,000Pending3 beds 2 baths1,891 sq. ft.4847 Homeville Rd, COCHRANVILLE, PA 19330
MLS# PACT2113928Listed by: BEILER-CAMPBELL REALTORS-QUARRYVILLE $449,900Active3 beds 2 baths1,836 sq. ft.
$449,900Active3 beds 2 baths1,836 sq. ft.208 Faggs Manor Rd, COCHRANVILLE, PA 19330
MLS# PACT2113916Listed by: LISTWITHFREEDOM.COM $509,900Pending3 beds 3 baths2,273 sq. ft.
$509,900Pending3 beds 3 baths2,273 sq. ft.502 Ivy Hill Path, COCHRANVILLE, PA 19330
MLS# PACT2111794Listed by: BHHS FOX & ROACH - HOCKESSIN $2,200,000Active3 beds 2 baths2,200 sq. ft.
$2,200,000Active3 beds 2 baths2,200 sq. ft.301 High Point Rd, COCHRANVILLE, PA 19330
MLS# PACT2112660Listed by: CAREY REAL ESTATE SERVICES $1,200,000Active4 beds 4 baths3,940 sq. ft.
$1,200,000Active4 beds 4 baths3,940 sq. ft.756 Ewing Rd, COCHRANVILLE, PA 19330
MLS# PACT2109248Listed by: BEILER-CAMPBELL REALTORS-AVONDALE $1,200,000Active4 beds 4 baths3,940 sq. ft.
$1,200,000Active4 beds 4 baths3,940 sq. ft.756 Ewing Rd, COCHRANVILLE, PA 19330
MLS# PACT2107826Listed by: BEILER-CAMPBELL REALTORS-AVONDALE- Open Fri, 12 to 5pm
 $639,900Active2 beds 2 baths1,960 sq. ft.
$639,900Active2 beds 2 baths1,960 sq. ft.604 Greenbriar Path, COCHRANVILLE, PA 19330
MLS# PACT2111892Listed by: BEILER-CAMPBELL REALTORS-AVONDALE  $519,000Pending3 beds 3 baths2,468 sq. ft.
$519,000Pending3 beds 3 baths2,468 sq. ft.219 Honeycroft Blvd, COCHRANVILLE, PA 19330
MLS# PACT2110696Listed by: BEILER-CAMPBELL REALTORS-KENNETT SQUARE
