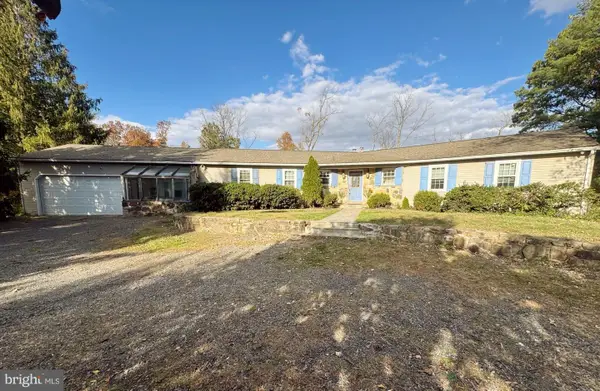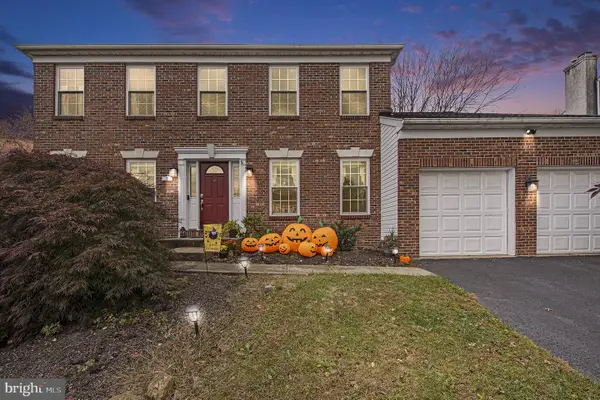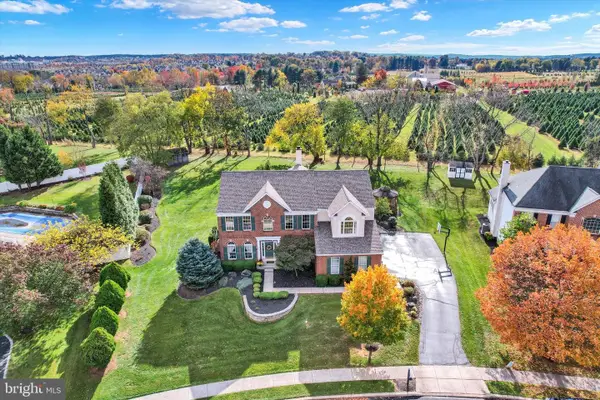10 Hunt Club Dr, Collegeville, PA 19426
Local realty services provided by:O'BRIEN REALTY ERA POWERED
10 Hunt Club Dr,Collegeville, PA 19426
$466,000
- 3 Beds
- 3 Baths
- - sq. ft.
- Townhouse
- Sold
Listed by:andrew himes
Office:bhhs fox & roach-collegeville
MLS#:PAMC2154952
Source:BRIGHTMLS
Sorry, we are unable to map this address
Price summary
- Price:$466,000
- Monthly HOA dues:$155
About this home
OFFER DEADLINE: Monday, September 29th by 5:00 PM. Introducing a freshly updated “Brittany” model, the community’s most popular layout, set in the highly desirable Hunt Club neighborhood. This 3-bedroom, 2.5-bath townhome blends timeless style with modern updates, making it truly move-in ready. Step inside to find a freshly painted interior, new plush carpeting, and luxury vinyl plank flooring that flows seamlessly through the spacious living/dining combo. The open-concept design offers a smooth transition for both everyday living and entertaining, while charming box-bay windows flood the rooms with natural light. The kitchen stands out, featuring ceramic tile flooring, sleek black countertops, crisp white shaker cabinetry, and a striking blue-gray subway tile backsplash for a touch of color. Stainless steel appliances, a center island with beadboard detailing, and a double pantry provide both style and function. A newer sliding glass door opens to a private deck perfect for grilling and relaxing. Upstairs, the primary suite offers a serene retreat with a cathedral ceiling, walk-in closet, and private bath. Two additional bedrooms, a full hall bath, and a convenient laundry room complete this level. The finished walk-out basement adds flexible living space and plenty of storage, while a one-car garage enhances everyday convenience. Ideally located in the award-winning Spring-Ford School District and minutes from Providence Town Center, walking trails, and major commuter routes. Opportunity is knocking so don’t miss your chance! Schedule your private showing before it’s gone!!
Contact an agent
Home facts
- Year built:2000
- Listing ID #:PAMC2154952
- Added:50 day(s) ago
- Updated:November 05, 2025 at 01:46 AM
Rooms and interior
- Bedrooms:3
- Total bathrooms:3
- Full bathrooms:2
- Half bathrooms:1
Heating and cooling
- Cooling:Central A/C
- Heating:Forced Air, Natural Gas
Structure and exterior
- Year built:2000
Schools
- High school:SPRINGFORD
- Middle school:SPRINGFORD
- Elementary school:OAKS
Utilities
- Water:Public
- Sewer:Public Sewer
Finances and disclosures
- Price:$466,000
- Tax amount:$5,267 (2025)
New listings near 10 Hunt Club Dr
- Coming Soon
 $998,000Coming Soon4 beds 3 baths
$998,000Coming Soon4 beds 3 baths3180 Zacharias Rd, COLLEGEVILLE, PA 19426
MLS# PAMC2160242Listed by: REAL OF PENNSYLVANIA - Open Sun, 2 to 4pmNew
 $485,000Active5 beds 2 baths2,284 sq. ft.
$485,000Active5 beds 2 baths2,284 sq. ft.17 Clamer Ave, COLLEGEVILLE, PA 19426
MLS# PAMC2160380Listed by: CANAAN REALTY INVESTMENT GROUP - Coming Soon
 $649,900Coming Soon3 beds 3 baths
$649,900Coming Soon3 beds 3 baths3850 Lilly Ln, COLLEGEVILLE, PA 19426
MLS# PAMC2160372Listed by: REALTY ONE GROUP RESTORE - COLLEGEVILLE - New
 $699,900Active3 beds 3 baths2,938 sq. ft.
$699,900Active3 beds 3 baths2,938 sq. ft.3855 Somerset Dr, COLLEGEVILLE, PA 19426
MLS# PAMC2160024Listed by: KW EMPOWER - Open Sun, 12 to 2pmNew
 $764,900Active4 beds 3 baths3,774 sq. ft.
$764,900Active4 beds 3 baths3,774 sq. ft.232 11th Ave., COLLEGEVILLE, PA 19426
MLS# PAMC2160094Listed by: EXP REALTY, LLC - Coming SoonOpen Fri, 4 to 6pm
 $599,000Coming Soon4 beds 4 baths
$599,000Coming Soon4 beds 4 baths1134 Cornwallis Way, COLLEGEVILLE, PA 19426
MLS# PAMC2160102Listed by: REALTY ONE GROUP RESTORE - BLUEBELL - New
 $624,990Active3 beds 2 baths1,952 sq. ft.
$624,990Active3 beds 2 baths1,952 sq. ft.3333 Stump Hall Rd, COLLEGEVILLE, PA 19426
MLS# PAMC2159650Listed by: KELLER WILLIAMS REALTY GROUP - Coming SoonOpen Wed, 5 to 7pm
 $715,000Coming Soon4 beds 3 baths
$715,000Coming Soon4 beds 3 baths3 Ironwood Dr, COLLEGEVILLE, PA 19426
MLS# PAMC2159676Listed by: KELLER WILLIAMS REALTY GROUP  $465,000Pending3 beds 3 baths2,012 sq. ft.
$465,000Pending3 beds 3 baths2,012 sq. ft.8 Hunt Club Dr, COLLEGEVILLE, PA 19426
MLS# PAMC2156314Listed by: REAL OF PENNSYLVANIA $879,000Pending5 beds 4 baths3,995 sq. ft.
$879,000Pending5 beds 4 baths3,995 sq. ft.211 Paperbirch Dr, COLLEGEVILLE, PA 19426
MLS# PAMC2158518Listed by: COLDWELL BANKER HEARTHSIDE REALTORS-COLLEGEVILLE
